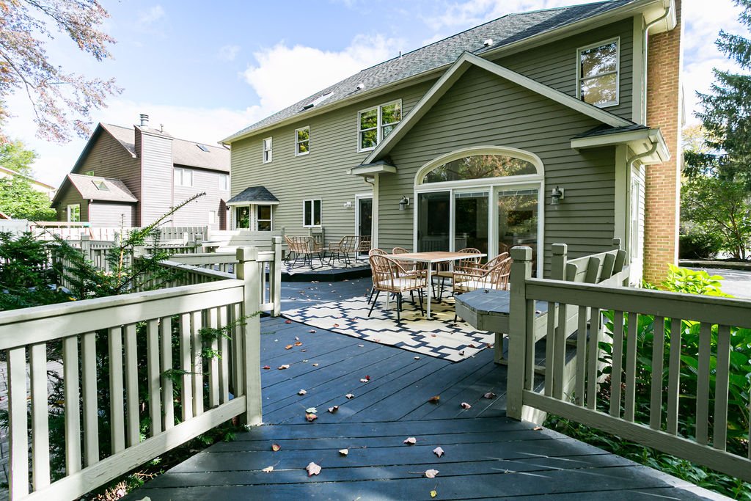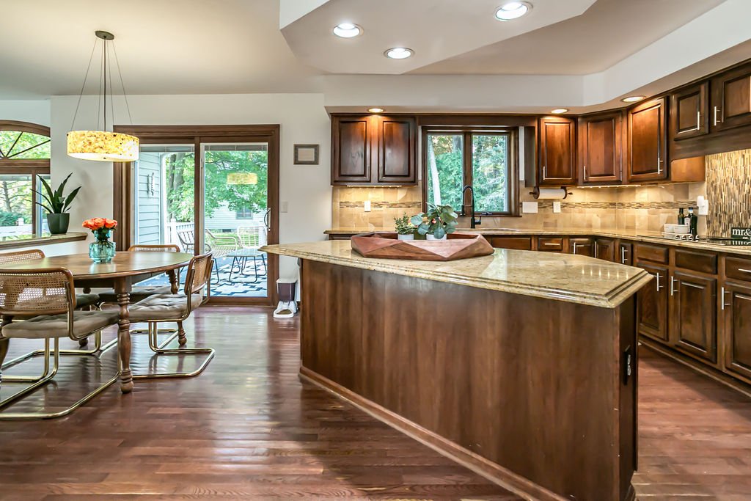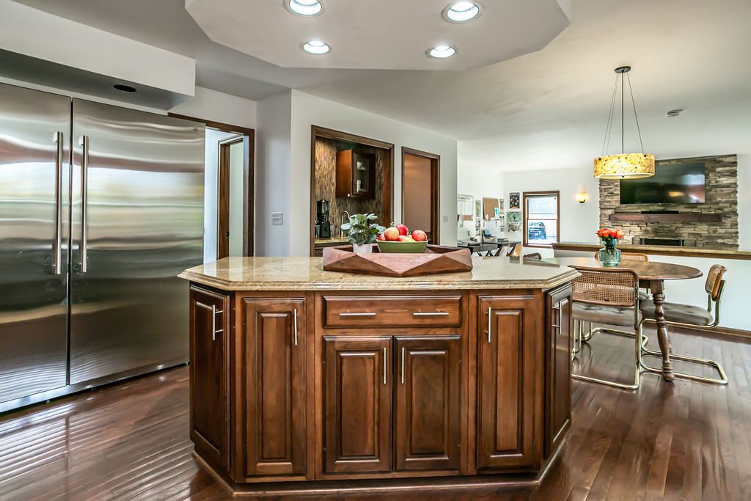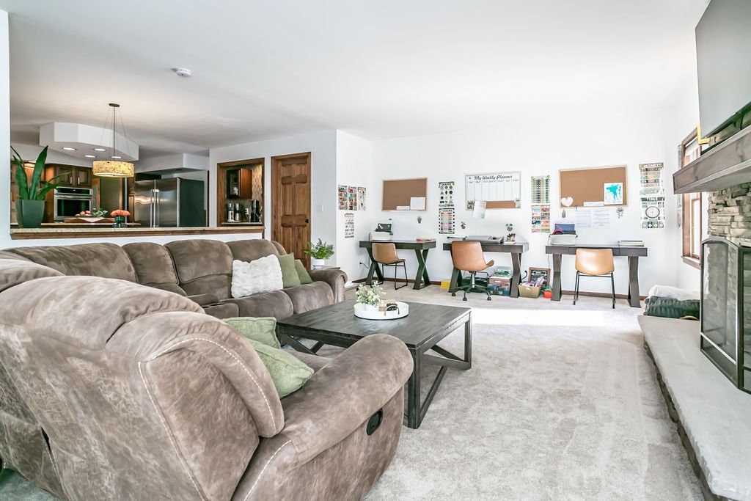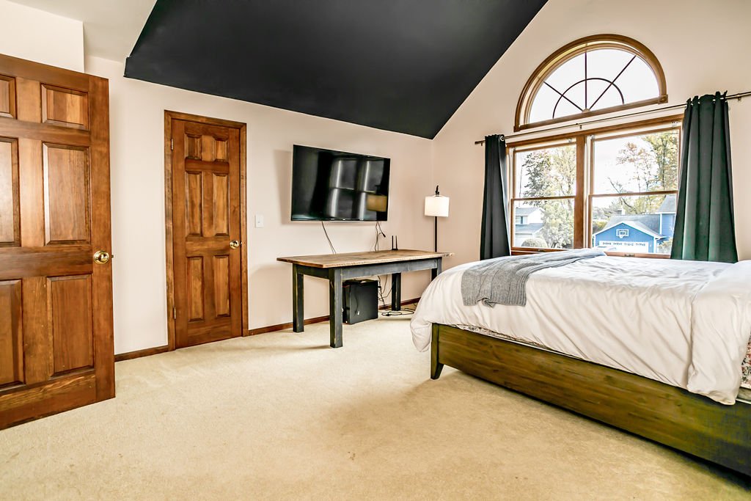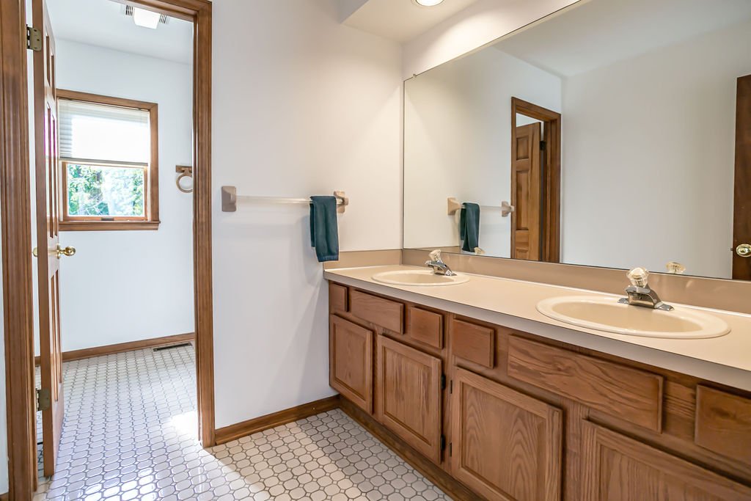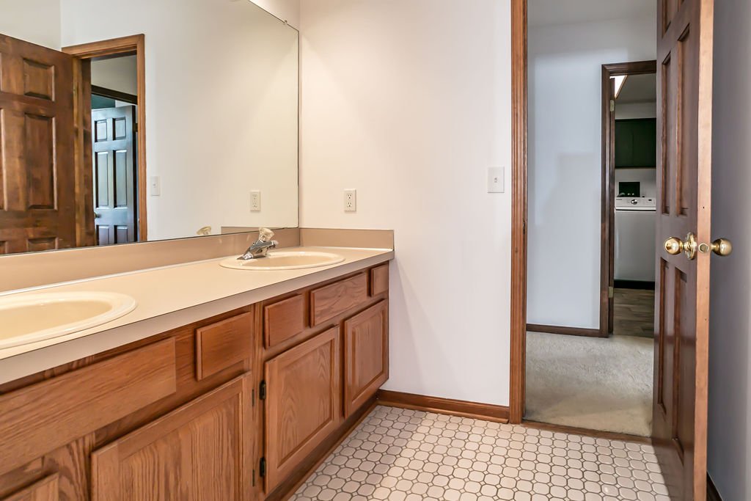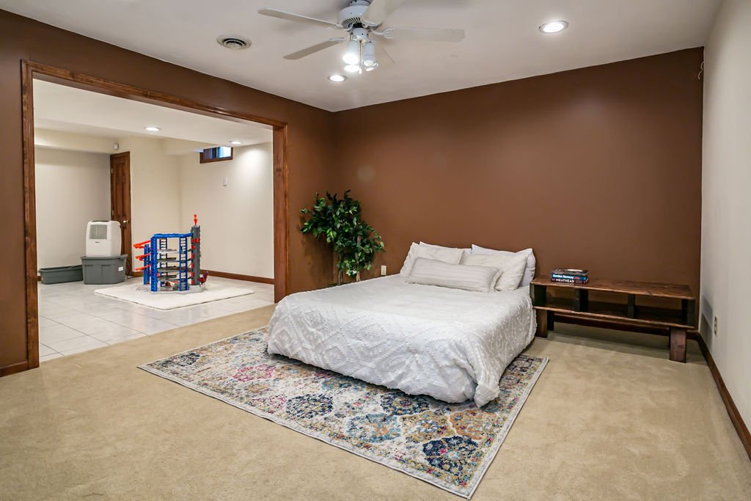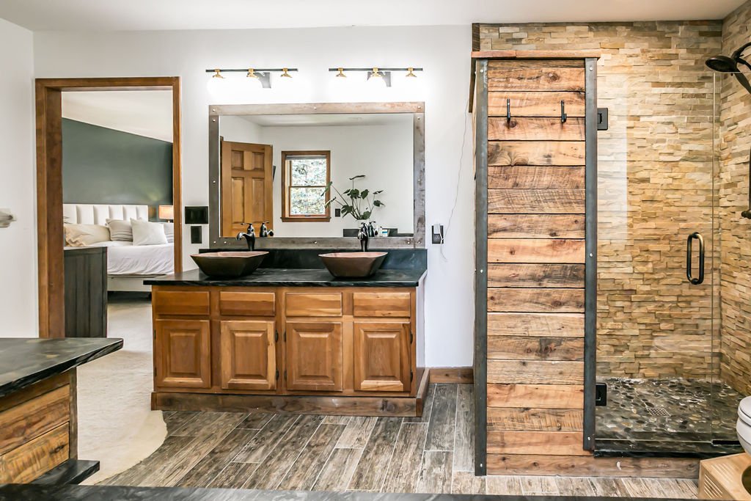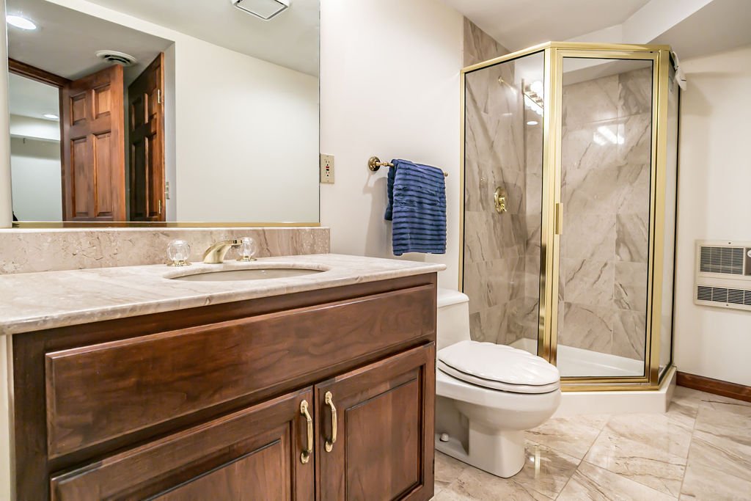$495,000
4 beds | 3 bath | 1 half-bath | 3,316 sqft
Discover an exceptional transitional nestled in a serene cul-de-sac amid beautiful homes. Its immediate curb appeal is enhanced by mature trees and picturesque landscaping.
Step into a dramatic 2-story foyer featuring a NEW stone wall and reclaimed wood accents, setting the stage for the elegance within. The living room, with a large bay window, seamlessly opens to a formal dining room, creating a perfect space for gatherings. The gourmet eat-in kitchen boasts granite countertops, ample cabinet space, stainless steel appliances, and a convenient wet bar. It overlooks the family room, adorned with a stone facade gas fireplace.
Double sliding glass doors lead to a spacious deck. A mudroom connects to the two-car garage. Upstairs, the master bedroom features a WOW-worthy ensuite and a substantial closet. Three additional bedrooms, a second-floor laundry, and another full bathroom.
The finished basement offers ~1500 SQFT of living space with a rec room, wet bar, full bath, and a large office space with custom built-ins. Move right in and experience the endless possibilities of a luxurious, functional, and stylish home that's ready for you to love and enjoy life to the fullest!
Property features
Bedrooms
Bedrooms: 4
Bedrooms On Level 2: 4
Other Rooms
Total Rooms: 10
Basement Description: Finished, Full
Bathrooms
Total Bathrooms: 3.10
Full Bathrooms: 3
1/2 Bathrooms: 1
Full Bathrooms On Basement Level: 1
Half Bathrooms On Level 1: 1
Full Bathrooms On Level 2: 2
Interior Features
Cathedral Ceiling
Ceiling Fan
Circuit Breakers - Some
Drapes - Some
Natural Woodwork - some
Security System - Owned
Skylight
Sliding Glass Door
Sump Pump
Two Story Foyer
Wet Bar
Whirlpool Tub
Flooring: Hardwood-Some, Tile-Some, Wall To Wall Carpet-Some
Appliances
Dishwasher
Disposal
Dryer
Microwave
Oven/Range Electric
Range Hood-Exhaust Fan
Refrigerator
Washer
Heating and Cooling
Fireplace Features: # Fireplaces - Gas: 1
Heating Fuel: Electric
Number of Fireplaces: 1
Water Heaters: Electric
AC-Central
Forced Air
Programmable Thermostat
Kitchen and Dining
Kitchen Description: Eat-In, Formal Dining Room, Granite Counter, Island, Kitchen/Family Room Combo, Living/Dining Combo, Pantry, Solid Surface Counter
Exterior and Lot Features
Cable TV Available
Deck
Garage Door Opener
High Speed Internet
Patio
Playset / Swingset
Thermal Windows - Some
Frontage Type: 240
Land Info
Lot Description: Corner Lot, Cul De Sac, Neighborhood Street
Lot Size Acres: 0.5455
Lot Size Square Feet: 23762
Garage and Parking
Driveway: Driveway Description: Blacktop
Garage Spaces: 2
Garage Description: Attached Garage
Homeowners Association
Association: No
Calculated Total Monthly Association Fees: 0
School Information
Elementary School: Donlin Drive Elementary
High School: Liverpool High
Middle School: Chesnut Hill Middle
School District: Liverpool
Other Property Info
Annual Tax Amount: 14851
Source Listing Status: C-Continue Show
County: Onondaga
Directions: Liverpool: Electronics Parkway to Hopkins Road Left onto Donlin Drive Left onto Scottsdale Circle
Source Property Type: Single Family Residential
Area: Salina-314889
Source Neighborhood: Salina-314889
Lot Number: 32
Source System Name: C2C
Building and Construction
Total Square Feet Living: 3316
Year Built: 1987
Attic: Scuttle Access
Building Exterior Type: Cedar
Foundation Details: Block
Property Age: 36
Roof: Asphalt
Levels or Stories: 2.0000
House Style: Colonial, Transitional
Total Above Grade Sqft Area: 3316
Total Area Sqft: 3316
Year Built Details: Existing
Utilities
Sewer: Sewer Connected
Water Source: Public Connected
















