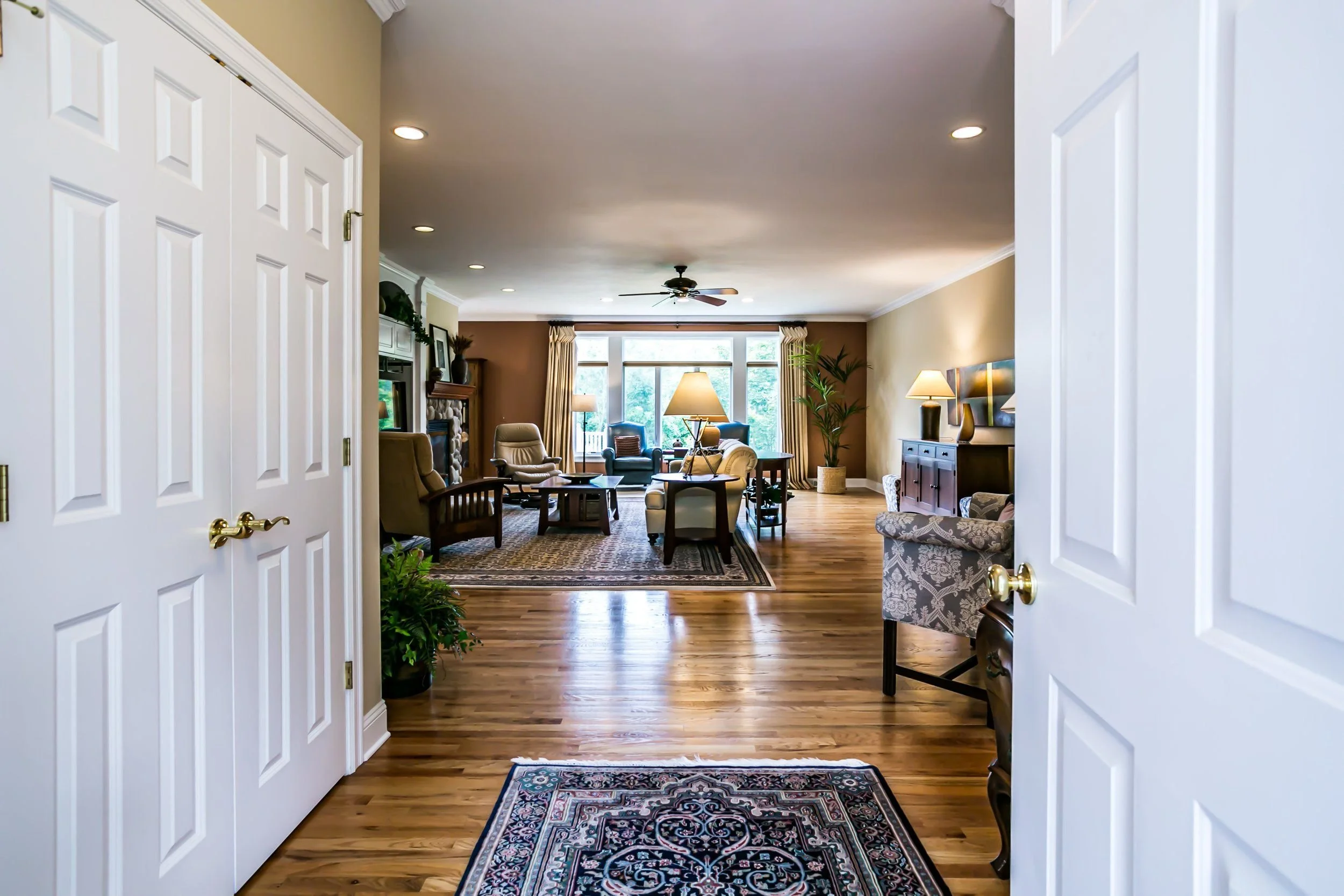$389,900
3 beds | 2 full baths | 2155 sqft
Move into this luxurious townhome built by Oot's Cayuga model. The premium lot allows every room at back of home to enjoy living pond which is a natural habitat for ducks, turtles, heron. During winter, enjoy the relaxing sound of Edwards Falls.
Walk up to wonderful landscaping and enter into beautiful foyer that leads to great room featuring rounded fieldstone see through fireplace and mantle that wraps around to the eating area in the kitchen. Gleaming hardwood floors, crown molding.
The kitchen features top of the line appliances including Dacor brand cooktop, convection oven & convection microwave. Miele dishwasher. Granite breakfast bar seats two. Walks out to large Trex deck. First floor master suite with California closets plus Kohler spa tub. Second bedroom and office/den share a bath First floor laundry. Hardwood floors in all rooms except 2nd bedroom. Bathrooms have ceramic tile.
Large unfinished basement with nice sized windows and cut out for a bath. Lots of light streaming in. HOA provides exterior maintenance.
Move right in and love your life!
This property is also listed as a single family residence in listing S1426996.
Property Features
Bedrooms
Bedrooms: 3
Bedrooms On Level 1: 3
Other Rooms
Total Rooms: 6
Basement Description: Full
Bathrooms
Total Bathrooms: 2.00
Full Bathrooms: 2
Full Bathrooms On Level 1: 2
Interior Features
Ceiling Fan
Circuit Breakers - Some
Copper Plumbing - Some
Drapes - Some
Sliding Glass Door
Flooring: Floor Description: Ceramic-Some, Hardwood-Some, Wall To Wall Carpet-Some
Appliances
Cooktop - Gas
Dishwasher
Disposal
Dryer
Microwave
Oven/Range Electric
Range Hood-Exhaust Fan
Refrigerator-Built In
Washer
Heating and Cooling
Fireplace Features: # Fireplaces - Gas: 1
Heating Fuel: Gas
Number of Fireplaces: 1
Water Heaters: Gas
AC-Central
Forced Air
Programmable Thermostat
Kitchen and Dining
Kitchen Description: Breakfast Room, Eat-In, Granite Counter
Exterior and Lot Features
Cable TV Available
Deck
Garage Door Opener
High Speed Internet
Frontage Type: 60
Manufactured and Mobile Info
Builder Model: Oot
Land Info
Lot Description: Lot Information: Neighborhood Street
Lot Size Acres: 0.06
Lot Size Square Feet: 2614
Garage and Parking
Garage Spaces: 2
Garage Description: Attached Garage
Parking Features: 2 Assigned Spaces
Homeowners Association
Association: Yes
Association Fee: 795
Association Fee Frequency: Quarterly
Association Fee Includes: Common Area Maintenance, Common Area Taxes And Insurance, Exterior Building Maintenance, Master Insurance, Snow Removal
Calculated Total Monthly Association Fees: 265
School Information
Elementary School: Enders Road Elementary
High School: Fayetteville-Manlius Senior High
Middle School: Eagle Hill Middle
School District: Fayetteville-Manlius
Other Property Info
Annual Tax Amount: 13758
Source Listing Status: A-Active
County: Onondaga
Directions: Route 92 from Manlius toward Cazenovia, Right on Enders Rd to left on Edwards Falls Lane (Austin Meadows subdivision). Look for #118 on the right
Source Property Type: Condo And Townhouse
Area: Manlius-313889
Property Subtype: townhouse
Source Neighborhood: Austin Meadows
Subdivision: Austin Meadows
Property Subtype: Condo-Townhouse, Patio Home Attached
Source System Name: C2C
Building and Construction
Total Square Feet Living: 2155
Year Built: 2004
Attic: Crawl Space
Building Exterior Type: Brick, Vinyl
Entry Location: 1st Floor, End
Floor Plan: One Level
Property Age: 18
Roof: Asphalt
Levels or Stories: 1.0000
Total Above Grade Sqft Area: 2155
Total Area Sqft: 2155
Year Built Details: Existing
Utilities
Sewer: Sewer Description: Sewer Connected
Water Source: Public Connected

































































