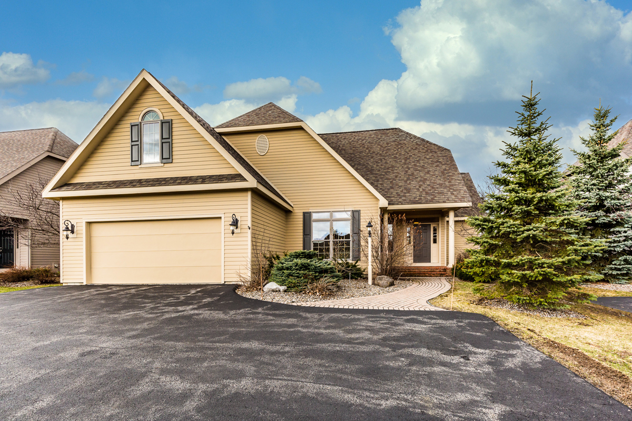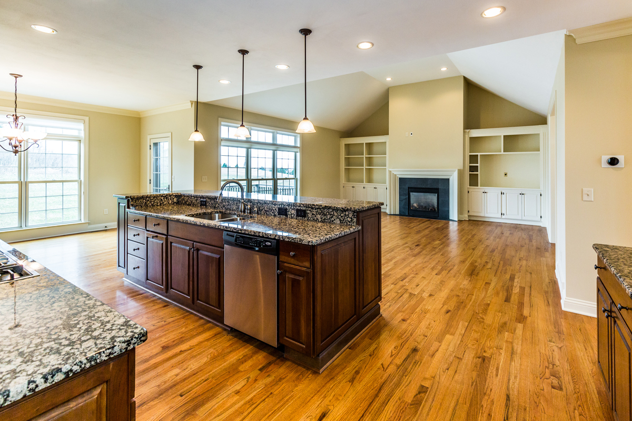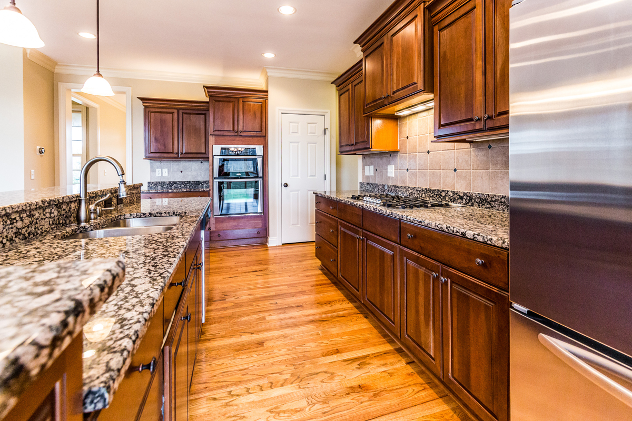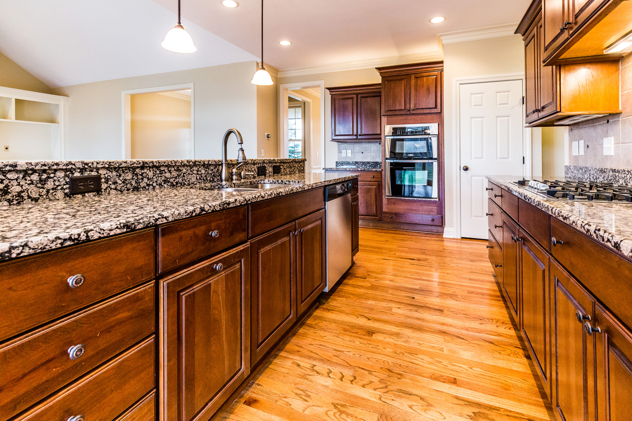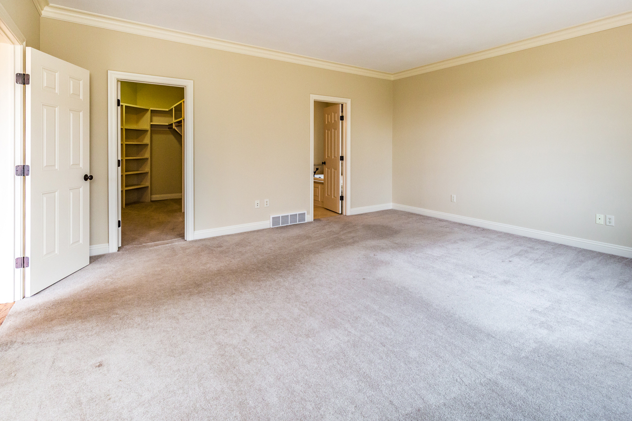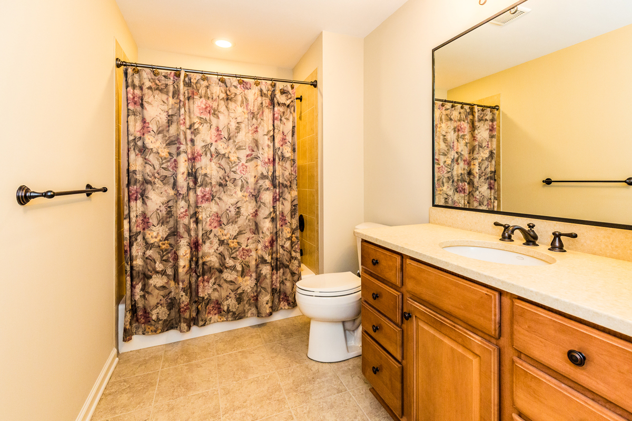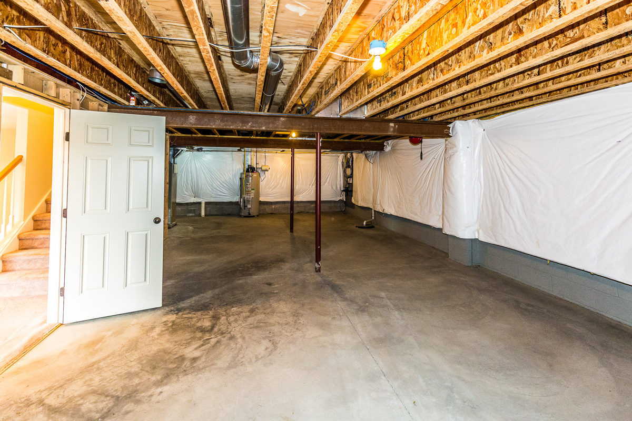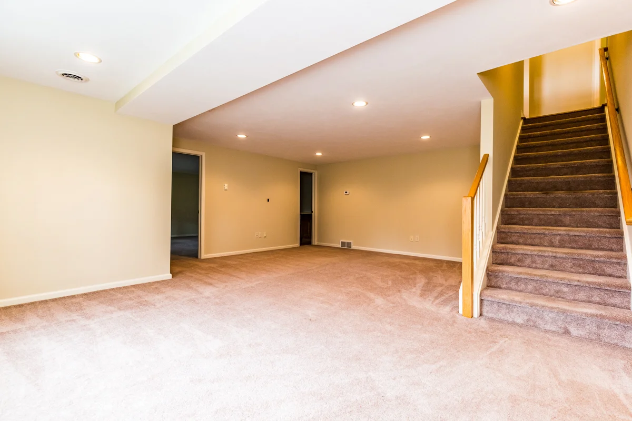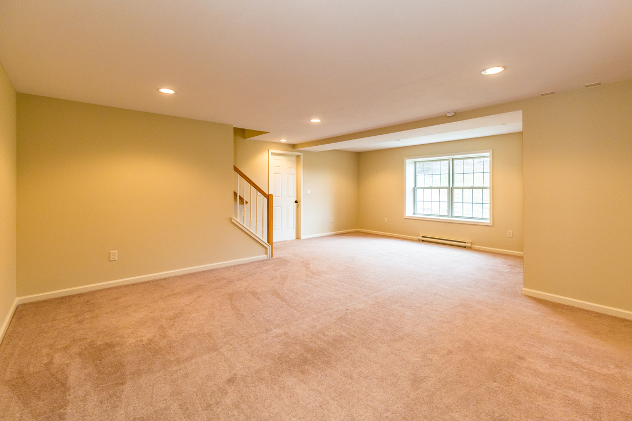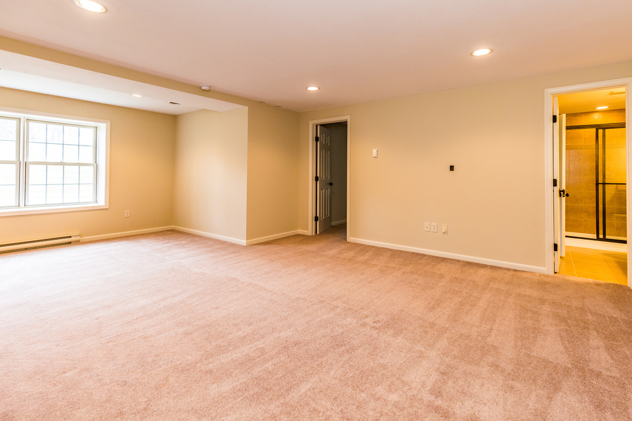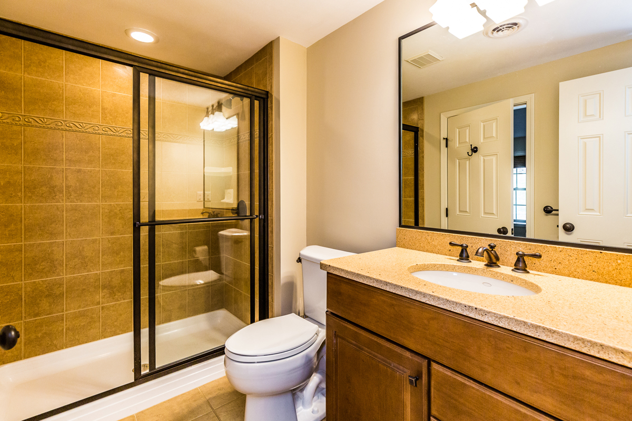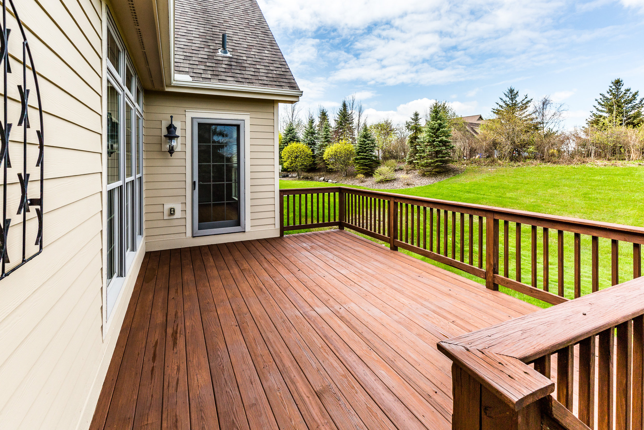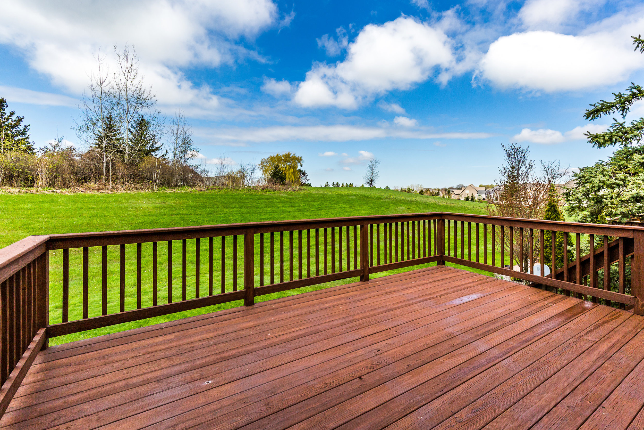$419,000
3 beds | 4 baths | 2,461 sqft | single family
Fabulous Mallard's Landing Cottage that has been freshly painted. Ready to move right in. Lots of light streaming in to show off the hardwood floors. Foyer leads to great room with vaulted ceiling featuring built ins surrounding a gas fireplace and open to kitchen with cherry cabinets, stainless steel, breakfast bar and separate area for dining walking out to deck.
Formal dining room off the entrance. First floor master ensuite, 1 bedroom up with full bath and finished lower level with window egress features family room, 1 bedroom and full bath. Total 3 bedrooms one on each level, 3 full baths and 1/2 bath. Total square footage is 3, 275 square feet. Move right in and live your life! Seller says he is willing to listen to offers! Make an offer!
PLEASE NOTE THAT THIS PROPERTY IS ALSO LISTED AS MLS S1352030
Bedrooms
Bedrooms: 3
Bedrooms On Basement Level: 1
Bedrooms On Level 1: 1
Bedrooms On Level 2: 1
Other Rooms
Total Rooms: 8
Basement Description: Full, Partially Finished
Bathrooms
Total Bathrooms: 3.10
Full Bathrooms: 3
1/2 Bathrooms: 1
Full Bathrooms On Basement Level: 1
Full Bathrooms On Level 1: 1
Half Bathrooms On Level 1: 1
Full Bathrooms On Level 2: 1
Interior Features
Circuit Breakers - Some
Copper Plumbing - Some
Natural Woodwork - some
Sump Pump
Whirlpool Tub
Flooring: Floor Description: Ceramic-Some, Hardwood-Some, Wall To Wall Carpet-Some
Appliances
Cooktop - Gas
Dishwasher
Disposal
Microwave
Oven/Range Built-In
Heating and Cooling
Fireplace Features: # Fireplaces - Gas: 1
Heating Fuel: Gas
Number of Fireplaces: 1
Water Heaters: Gas
AC-Central
Forced Air
Programmable Thermostat
Kitchen and Dining
Kitchen Description: Breakfast Bar, Eat-In, Formal Dining Room, Granite Counter, Island, Kitchen/Family Room Combo, Walk-In Pantry
Exterior and Lot Features
Cable TV Available
Deck
Garage Door Opener
High Speed Internet
Frontage Type: 58
Land Info
Lot Description: Lot Information: Neighborhood Street
Lot Size Acres: 0.18
Lot Size Square Feet: 7841
Garage and Parking
Garage Spaces: 2
Garage Description: Attached Garage
Homeowners Association
Association: Yes
Association Fee: 375
Association Fee Frequency: Monthly
Association Fee Includes: Common Area Maintenance, Common Area Taxes And Insurance, Exterior Building Maintenance, Master Insurance, Reserve Fund, Snow Removal, Trash/Garbage Collection
Calculated Total Monthly Association Fees: 375
School Information
Elementary School: Enders Road Elementary
High School: Fayetteville-Manlius Senior High
Middle School: Eagle Hill Middle
School District: Fayetteville-Manlius
Other Property Info
Annual Tax Amount: 18714
Source Listing Status: A-Active
County: Onondaga
Directions: Manlius: Rt. 92 east of Manlius to Mallards Landing. Pewter to Hobnail to Aylesbury to Gadwall or South Eagle Village Road to Aylesbury to Gadwall
Source Property Type: Condo And Townhouse
Area: Manlius-313889
Property Subtype: townhouse
Source Neighborhood: Mallard's Landing
Subdivision: Mallard's Landing
Property Subtype: Condo-Townhouse
Source System Name: C2C
Building and Construction
Total Square Feet Living: 3275
Year Built: 2006
Attic: Crawl Space
Building Exterior Type: Composition
Entry Location: 1st Floor, Center
Floor Plan: Three Or More Levels
Property Age: 15
Levels or Stories: 2.0000
Total Area Sqft: 3275
Year Built Details: Existing
Utilities
Sewer: Sewer Description: Sewer Connected
Water Source: Public Connected






