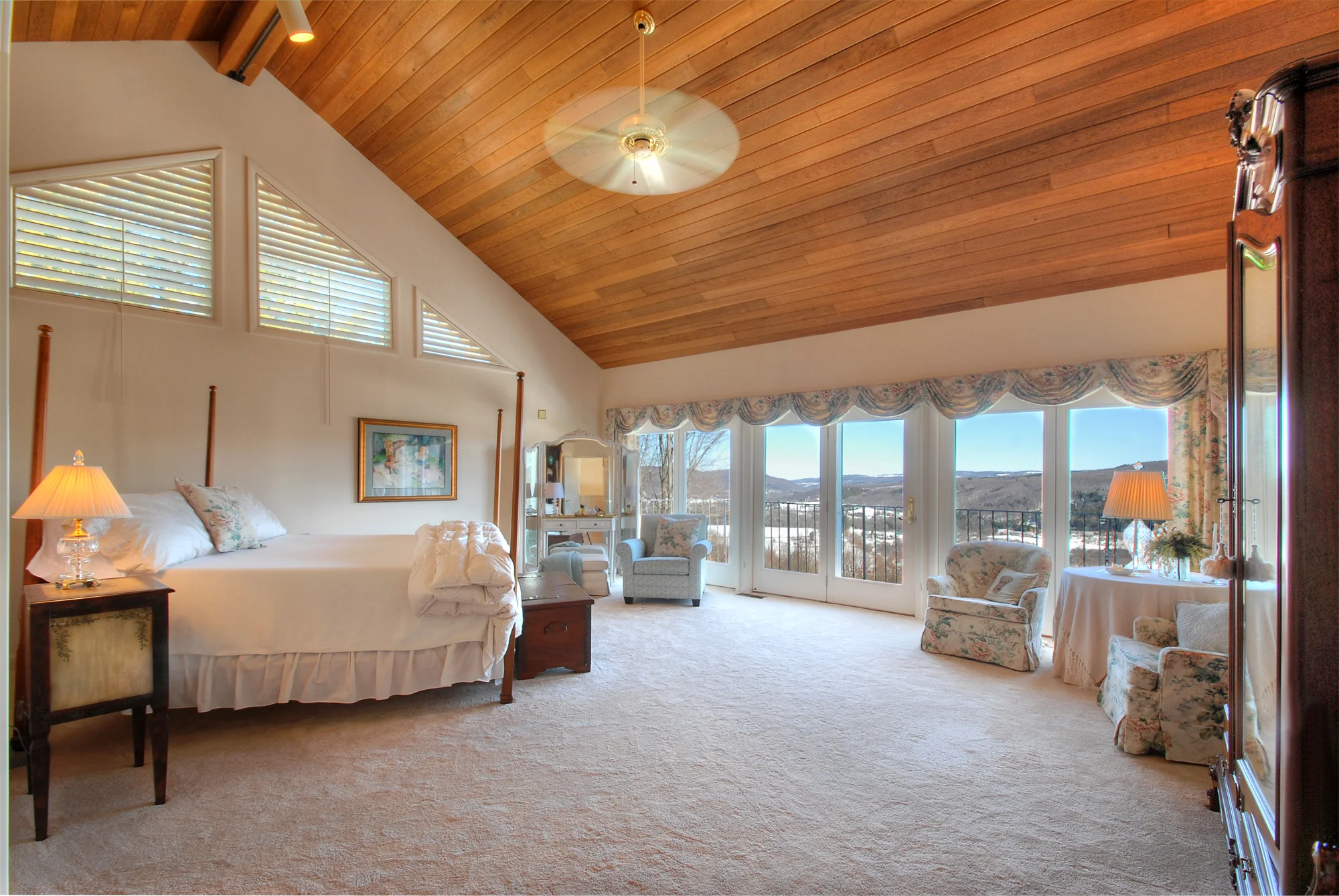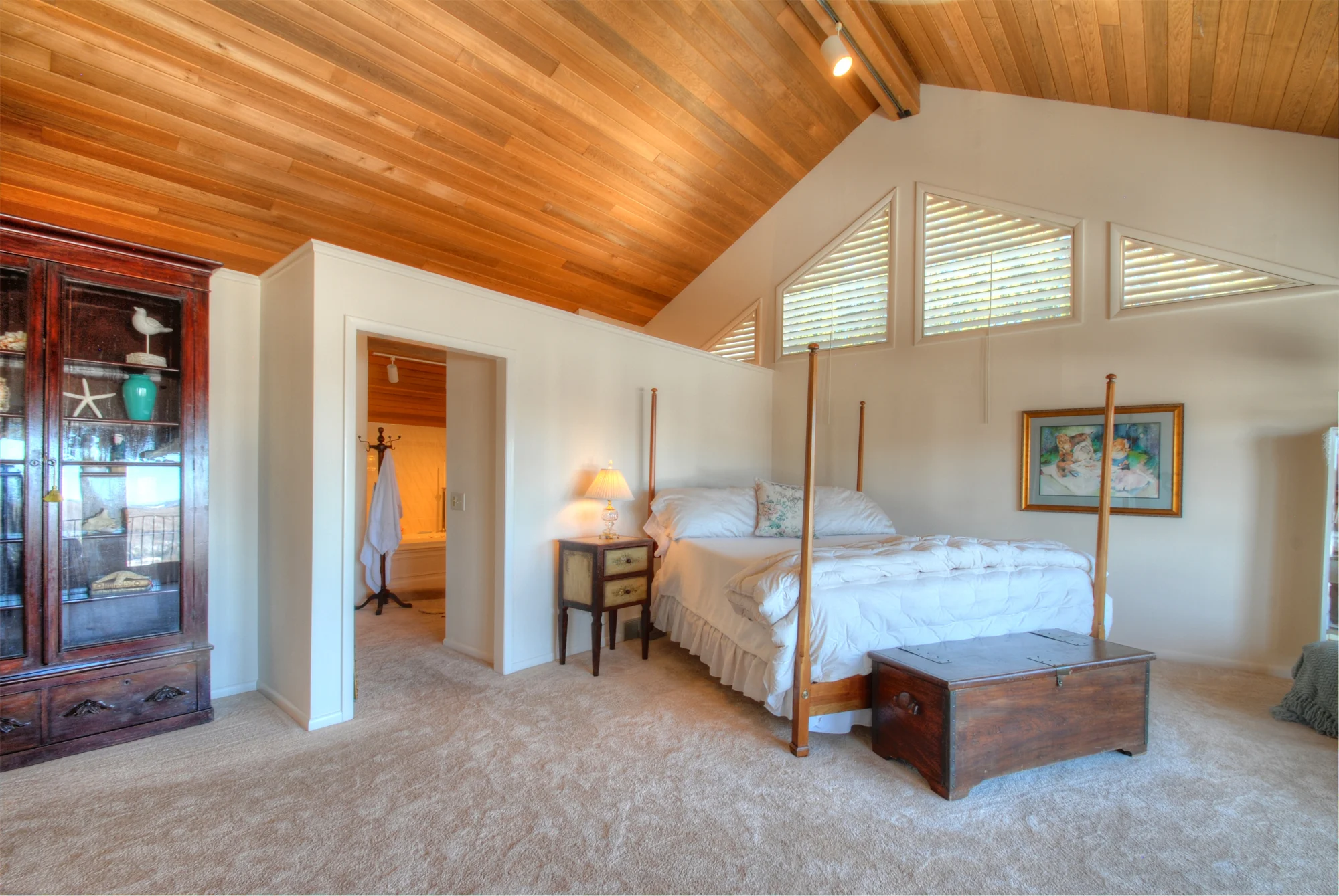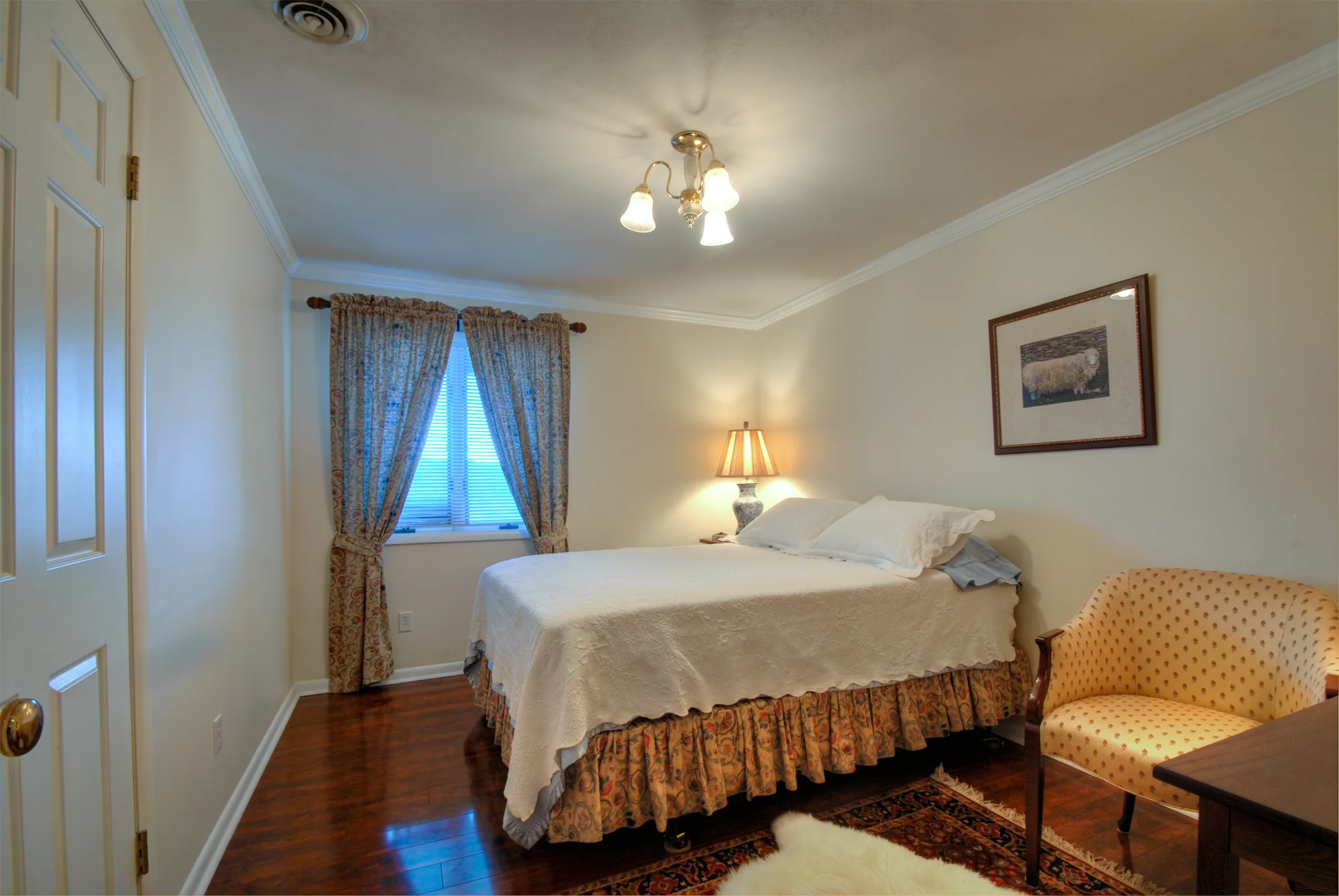$349,900
3 beds | 3 baths | 2,128 sq. ft. | Single Family Residential
You will love sunrises looking out your wall of 11’ windows overlooking the valley!
This transitional home was custom built by John Bishop and designed by the owner. The great room has beautiful 21’ a natural wood cathedral ceiling that rises above a Rumford fireplace. It’s been cared for and meticulously maintained by one owner since it was built.
It’s great to live in such a beautiful remote location, yet have easy access to a city. Downtown Syracuse is literally only 15 minutes away.
The home’s main open area draws you to custom built kitchen and multi-leveled decks. The main fireplace is warm enough to heat the entire space and more. Beautiful gardens are visible from every room of the home. You will be able to host a dinner and enjoy the serenity of the view.
Another great spot in the home is the library. Relax with your favorite books stored on custom shelves. Off the other side of the living room is a three season room with large windows to enjoy a more wooded view.
The lower level features large brick fireplace w/gas stove plus cabinets and shelves and walks out to deck. There’s even a wine cellar
This home is the perfect retreat for the busy executive!
LaFayette, N.Y. — Jon and Diane Lochner were looking for land to move out of the city nearly 30 years ago.
They had a lead on some promising property in LaFayette from a friend. They never found it.
That's because along the way to the land, they stumbled across the lot where they'd eventually build their home. Read the Full Article...
Update May 28, 2015: Beautiful Gardens
Update April 29, 2015: GARDENS TO BE SHOWN IN THE GARDEN CONSERVANCY.
Photo Gallery
Property Details
- Property Class: Single Family Residential
- Listing Status: Active
- City: Lafayette
- State: NY
- Zip: 13084
- Area: Lafayette
- County: Onondaga
- Class: Single Family
- Property Subtype: Single Family Residential
- Approx Lot Size: 3.480
- Stories: 2
- Fireplaces: Yes
- Beds: 3
- Baths Total: 3
- Baths F/H: 2 /1
- Total Rooms: 11.00
- Garage: Yes
- Garage Spaces: 2.00
- Living Area (SqFt): 2,128 sq. ft.
- Lot Size Area Acres: 3.48000
- Property Tax: $9,302
- Listing#: S327683
- Parcel Number: 31340001200000100040000000
- Year Built: 1987
- School District: LaFayette
- List Date: 3/17/2015
Appliances: Convection, Dishwasher, Dryer, Freezer, Microwave, Oven/Range-Built-In, Range Hood/Exhaust Fan, Refrigerator, Washer
Interior Features: Atrium Door, Cathedral Ceilings, Ceiling Fan, Circuit Breakers - Some, Copper Plumbing - Some, Drapes - Some, Security System - Owned, Two Story Foyer, Wetbar, Whirlpool Tub
Style: Contemporary, Transitional
Exterior Features: Balcony, Cable TV Available, Deck, Fully Fenced Yard, Garage Door Opener, Patio, Shed, Thermal Windows - Some
Foundation: Block
Utilities Sewer: Septic
Floors: Ceramic-Some, Hardwood-Some, Marble-Some, Laminate-Some, Wall To Wall Carpet-Some
Lot Desc: Cul De Sac, Horses Permitted, Neighborhood Street, Wooded Lot
Utilities Water: Well








































