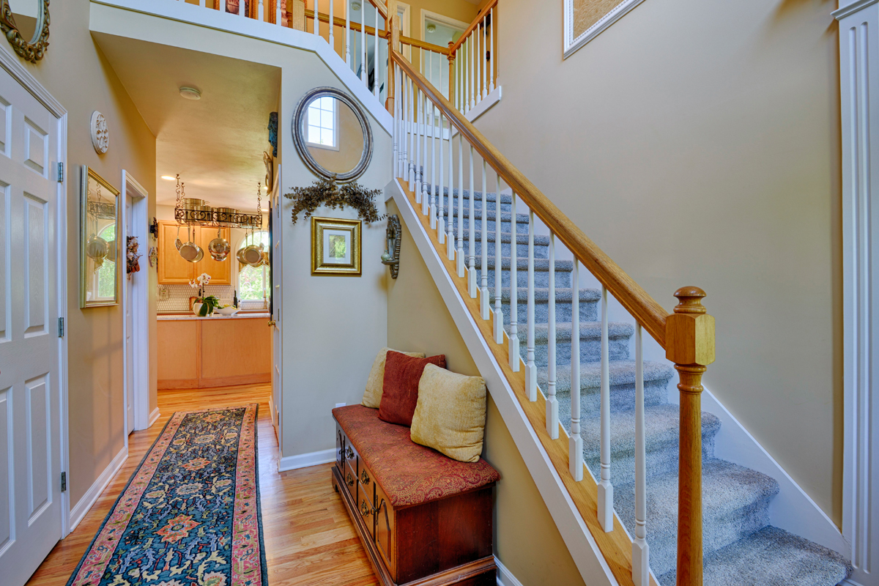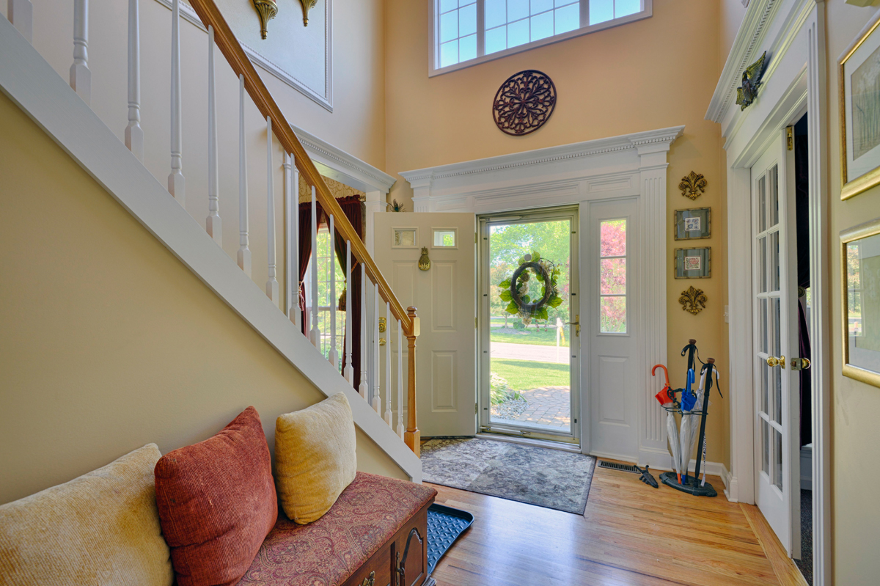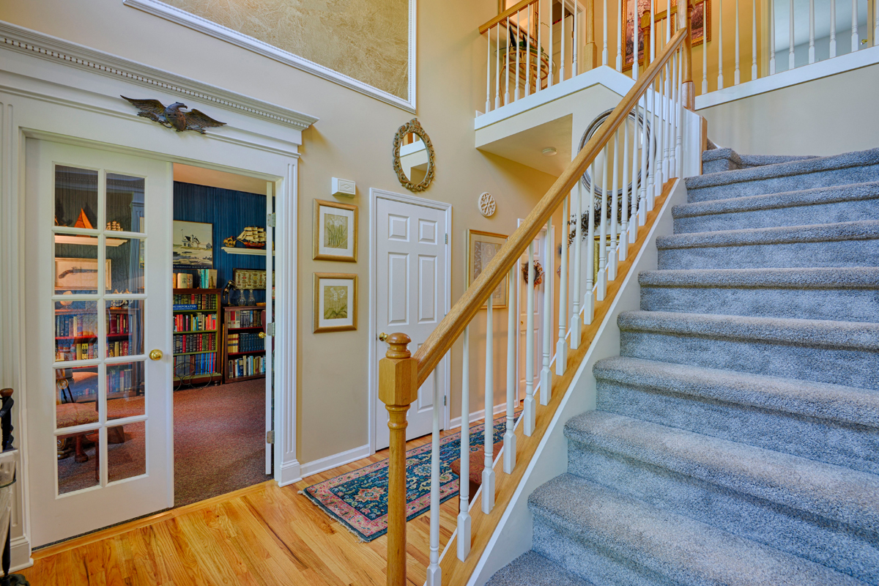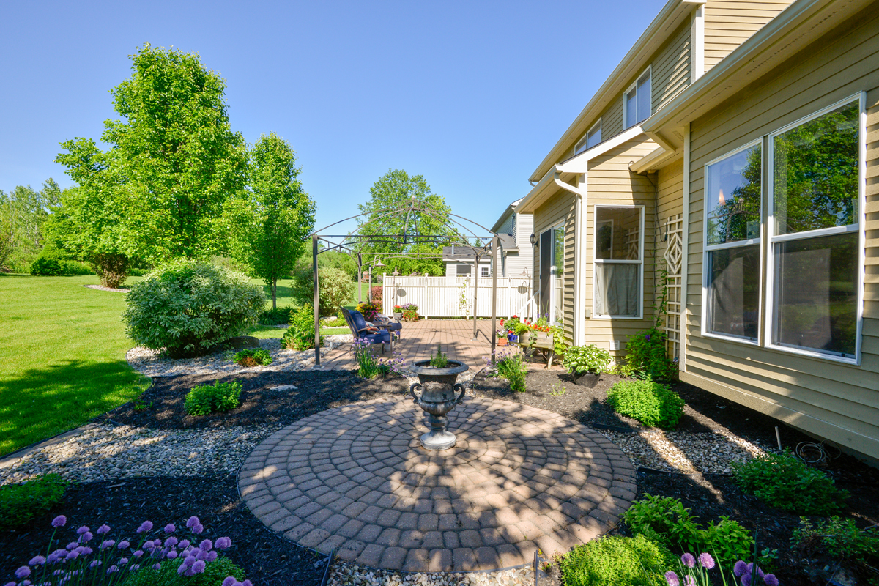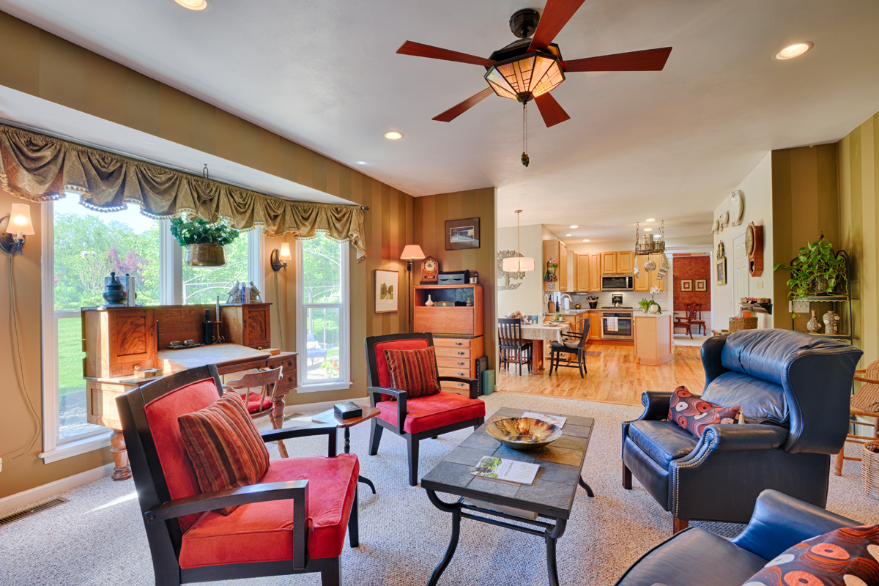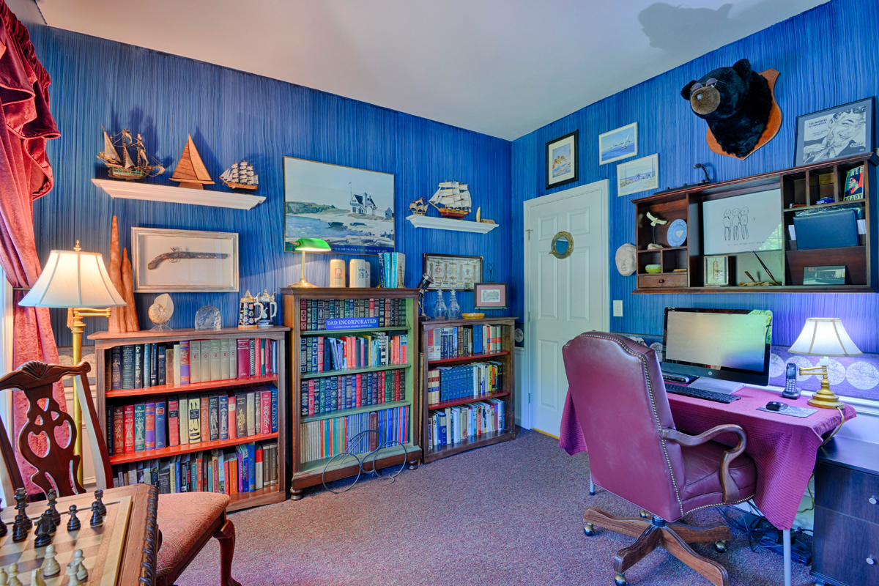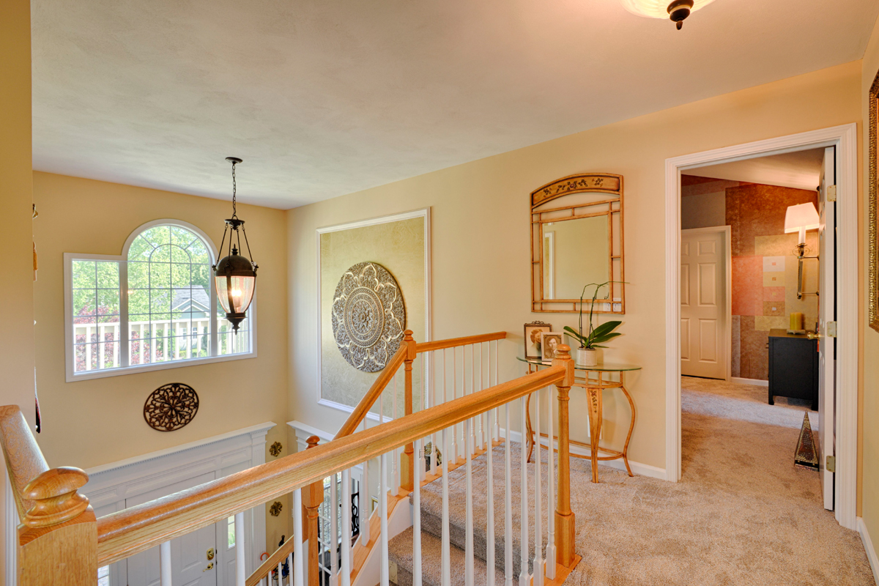$314,000
4 beds | 3 baths | 2508 sqft | single family
Simply amazing Heritage built transitional home in Radisson Community which offers walking trails, pool, golf, tennis and more. Two story entry welcomes you to this well maintained & beautifully decorated home. Large dining/living room on right. Fabulous office/library to left.
Updated kitchen with quartz countertops and stainless appliances that opens to the family room featuring gas fireplace. Newly finished hardwood floors. New carpet. Lots of light streaming in. Walk out from kitchen eating area to 600 sf patio w/beautiful gardens & private yard. Beautiful staircase up to master ensuite w/large closet & 3 more bedrooms. Lower level adds over 600 sf additional space featuring entertainment room w/dry bar & bonus room. Optional heated garage.
Move right in and live your life!
Property Details
Bedrooms 4
Full Bathrooms 2
Garage Description Attached
Half Bathrooms 1
Hoa Amenities Basketball,Clubhouse,Golf,Pool,Tennis
Hoa Fee 250
Hoa Payment Description Quarterly
Subdivision Comm Complex Radisson
Total Taxes 10031
Village Not Applicable
Year Built 2001
Additional Interior Features Cathedral Ceiling, Cedar Closets, Ceiling Fan, Central Vacuum System, Circuit Breakers - Some, Drapes - Some, Pex Plumbing- Some
Attic Description Crawl Space
Basement Description Full, Partially Finished
Floor Description Ceramic-Some, Hardwood-Some, Wall To Wall Carpet-Some
Exterior Construction Cedar
Foundation Description Block
Heating Fuel Description Gas
Hvac Type AC-Central, Forced Air, Programmable Thermostat
Kitchen Equip Appl Included Cooktop - Gas, Dishwasher, Disposal, Microwave, Oven/Range Gas
Water Heater Fuel Gas
Additional Rooms Basement / Rec Room, Den/Study, Family Room, Foyer/Entry Hall, Laundry-1st Floor, Living Room, Master Bedroom Bath, Workshop
Kitchen Dining Description Eat-In, Formal Dining Room, Granite Counter, Island, Kitchen/Family Room Combo, Living/Dining Combo, Pantry, Walk-In Pantry
Additional Exterior Features Cable TV Available, Garage Door Opener, High Speed Internet, Patio, Private Yard - see Remarks
Driveway Description Blacktop
Lot Information Neighborhood Street
Lot Shape Rectangular
Sewer Description Sewer Connected
Water Resources Public Connected
School District Name Baldwinsville
High School Name Charles W Baker High
Middle School Name Theodore R Durgee Junior High
Elementary School Name Van Buren Elementary





