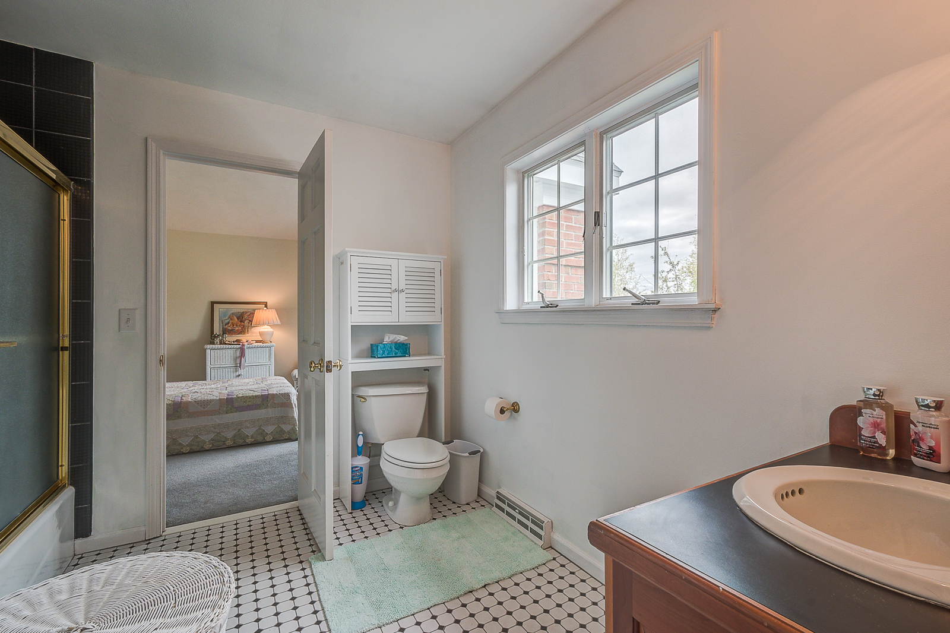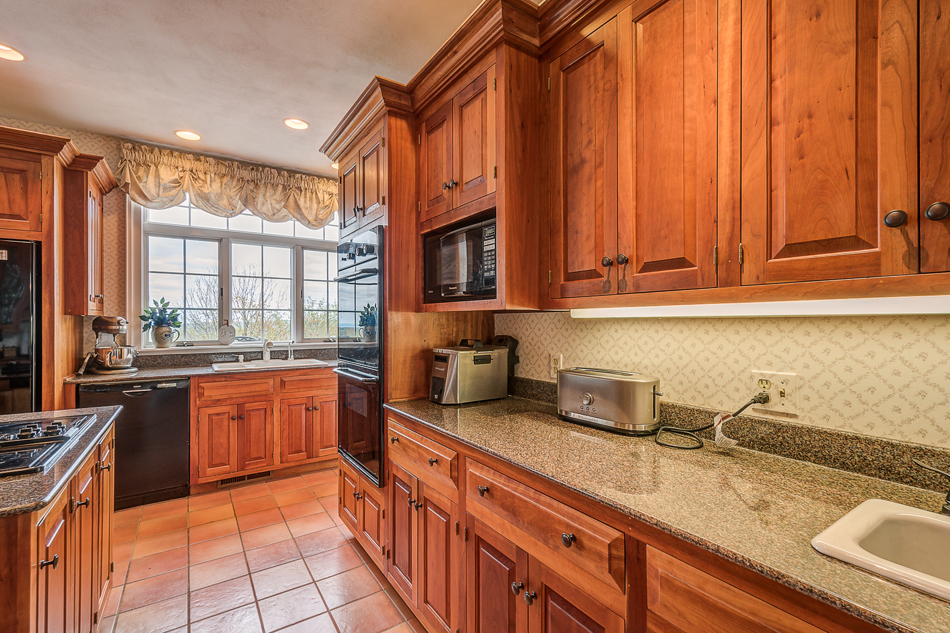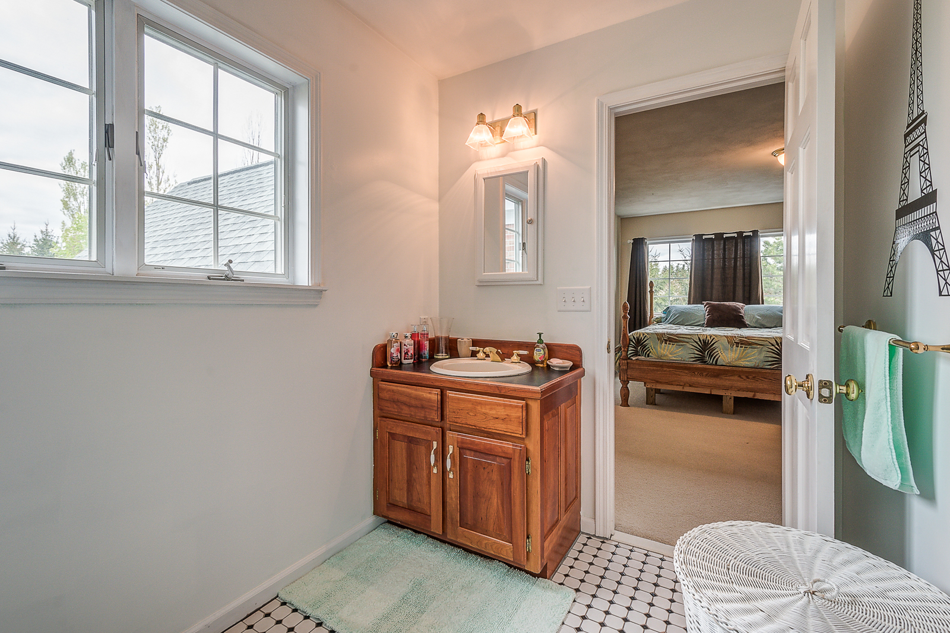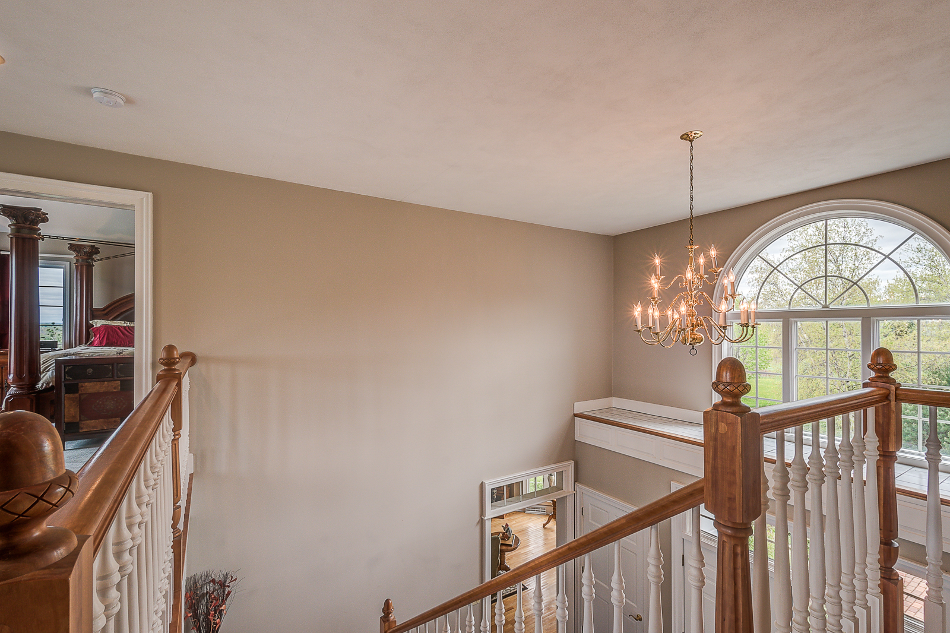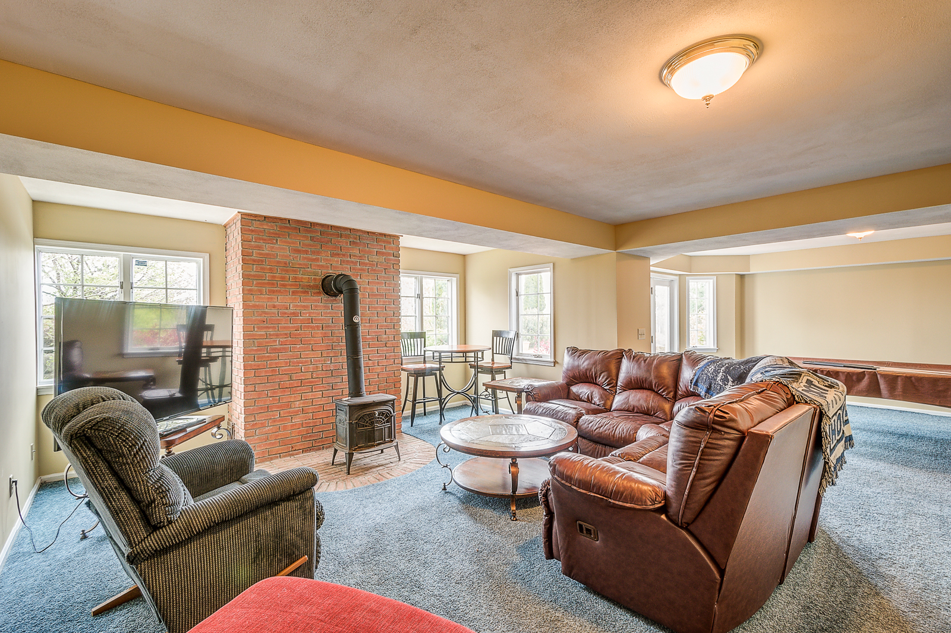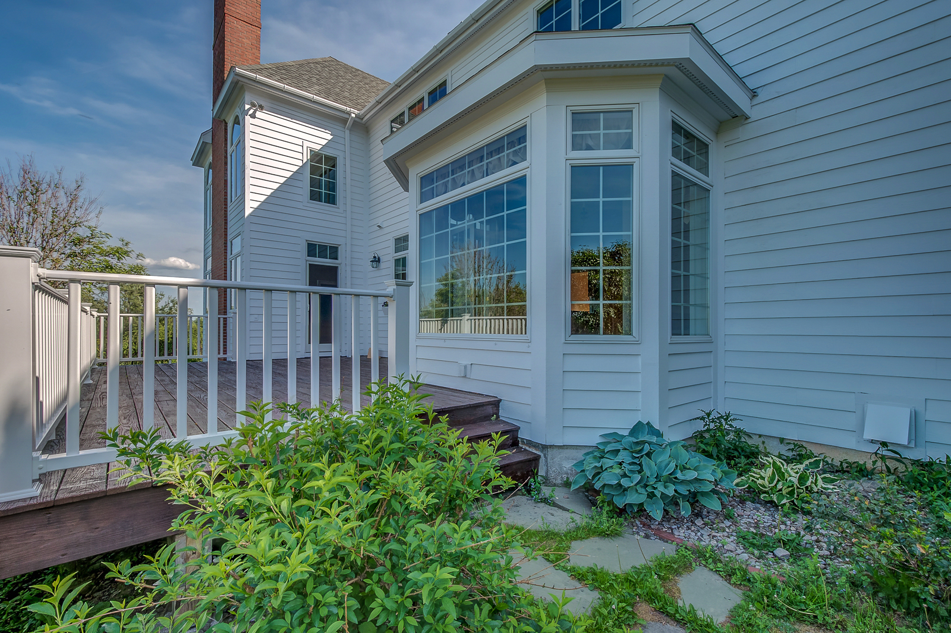$450,000
4 beds | 4 baths | 4581 sq. ft. | Single Family /Single Family Residential
Elegant Country Transitional Home in Fayetteville Manlius School District. Home is located on 6 acres of land with fabulous views to Oneida Lake.
Home has a brick front. Grand two story center hallway with large formal dining room. Family room features wood burning fire place and cherry cabinets. Conservatory off Living Room. First floor office has cherry cabinets and a window seat overlooking the in ground pool. Kitchen has cherry cabinets, island, desk and separate alcove for dining. First floor laundry.
Master bedroom ensuite is separated by two story family room from other bedrooms. 3 bedrooms and 3 full baths upstairs. Walk up full attic. Walk out lower level has 480 sf - recreational/game room/full bath.
Move right in and live your life!
- Property Class: All Properties
- Listing Status: Active
- City: Pompey
- State: NY
- Zip: 13104
- Area: Pompey
- Subarea:COUNTRY
- County: Onondaga
- Class: Single Family
- Approx Lot Size: 5.960
- Stories: 2
- Fireplaces:Yes
- Pool:Yes
- Beds: 4
- Baths Total:5
- Baths F/H: 4 /1
- Total Rooms:13.00
- Garage:Yes
- Garage Spaces: 3.00
- Living Area (SqFt): 4,581 sqft
- Lot Size Area Acres: 5.96000
- Property Tax: $18,379
- Listing#: S1040580
- Parcel Number: 31460000900000020110030000
- Year Built: 1994
- School District: Fayetteville-Manlius
- List Date: 5/11/2017
Features
Foyer
- Two story ceiling
- Marble floor
- Handcrafted cherry stairway
- Hand carved banister
- Oversized closets
- Tiled plant shelf with electrical access
- Transom windows with display shelves
- 21-Light chandelier
Powder Room
- Marble floor
- Pedestal sink
- Brass sconces with marble accents
Dining Room
- Glass shelved, lighted built-in display cabinet with storage, with moldings matching the living room fireplace
Family Room
- Handcrafted cherry, built-in entertainment cabinets with surround sound speakers
- Handcrafted cherry mantle with wood burning fireplace
- French doors out to the deck
- Two story ceiling
Kitchen
- Handcrafted cherry cabinets
- Granite counter tops
- Large pantry
- Cherry molding
- Leaded glass china cabinet is lighted
- Ceramic tile floor
- Built-in cherry desk with glass top and file drawers
- Double Thermidor ovens are convection and conventional
- Jen Air cooktop with burners in cherry island
- Cherry spice rack
- Recessed lights are zoned
- Separate eat-in area
- French doors out to the deck
- Pocket door to the dining room
Mud Room
- Two oversized closets
- Built-in handcrafted oak bench with storage Oak back staircase
Laundry
- Handcrafted oak cabinets
- Fold down ironing board with oak panels
- Set sink
- Ceramic tile floor
Living Room
- Marble surround on wood burning fireplace coordinates with foyer floor
- Handcrafted mantel specially designed to coordinate with dining room Coffered ceiling
- French doors at library entrance and to the conservatory
Conservatory
- Exposed brick
- Italian tile floor
- Palladian windows
Library
- Handcrafted cherry judges paneling
- Cherry built-in window seat and bookcases with storage
- Pocket door to family room
Master Bedroom
- Walk-in closet
- Coffered Ceilings
Master Bath
- Jacuzzi tub with cherry paneled surround
- Marbled floor and countertop
- Handcrafted cherry cabinets with large linen storage
- Cathedral ceiling
Basement
- Walkout to pool area
- Ceramic tile floor base in finished area is carpeted
- Wood stove
- Large closet with shelves
- Two furnaces with humidifiers
- Water softening system
- Workbench
- Poured concrete floor in crawl spaces
- Floor drain in storage area
Attic
- Walk-up stairs
- Skylights
- Flooring
- Full length of the house
Technology
- Cable television and phone access in all bedrooms (2 cable ports in master), family room, kitchen, conservatory, and 2 cable ports in the basement
- Cable installed for satellite television
- Security system
- Security lighting
Garage
- Oversized three-car
- Electric door openers
Pool
- In-ground
- Pool cover (security)
- In-pool lights
- Propane heater
- Brick patio
- Wrought iron fence with gate
Exterior
- Painted in the spring of 2016
- Full masonry chimneys
- Balustrade on conservatory roof and front
- Specialized rubber roofing on conservatory roof
- Brick front with keyhole accents
- Perennial gardens
- Circular drive















































