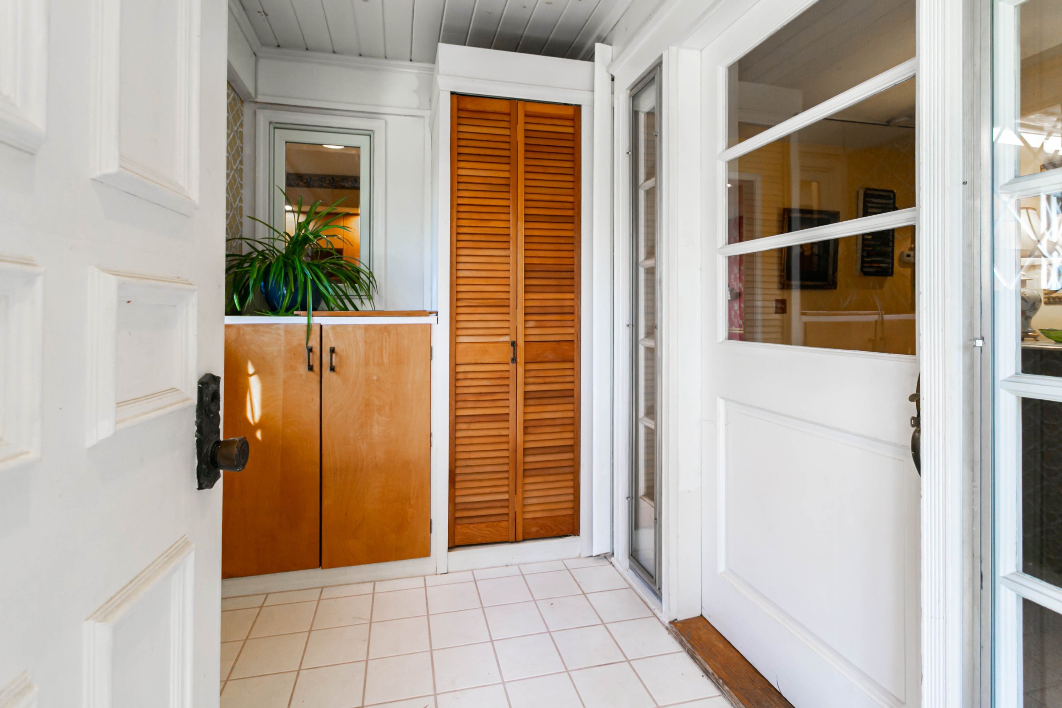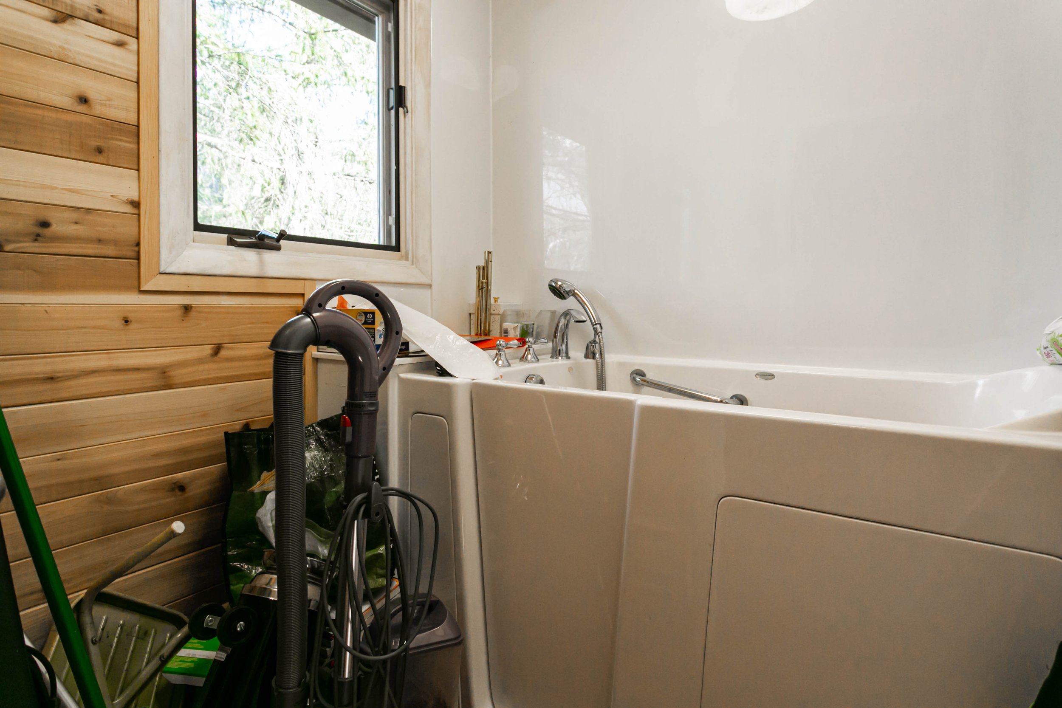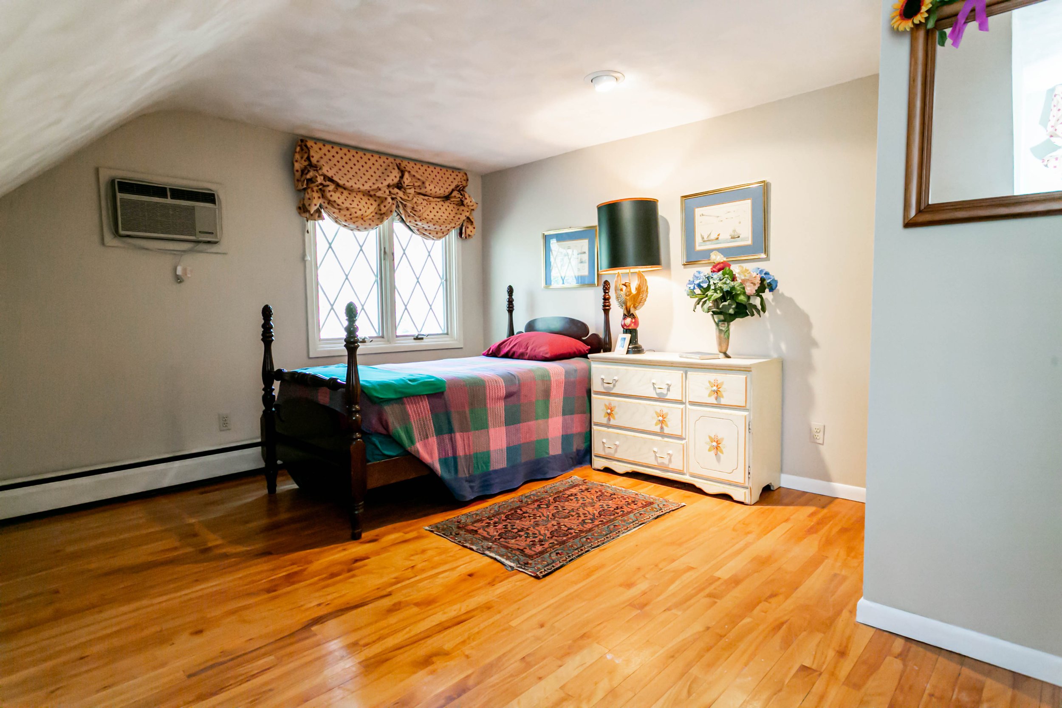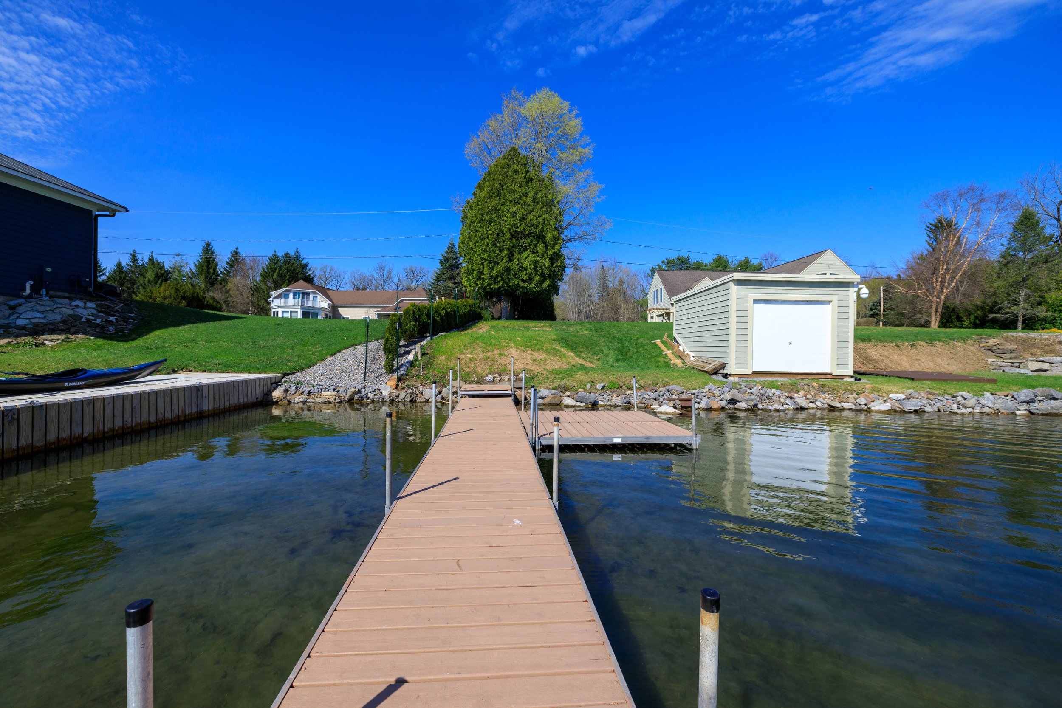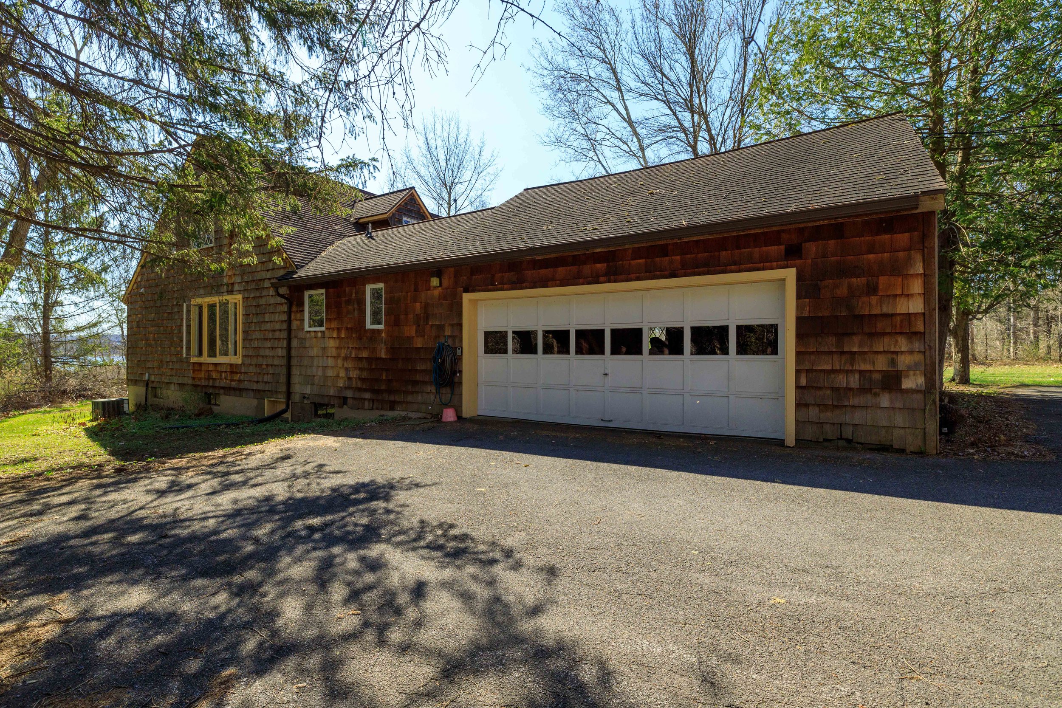$475,000
4 beds | 3 full baths | 2,325 sqft
Here is the home you have been waiting for with views of Cazenovia Lake plus 25' right of way from Syracuse Road to Cazenovia Lake. Lake rights are shared with 3 others with dock included. The dock has 8 - 8' x 4' sections.
Contemporary cape cod was built in 1958 and well cared for by present owner for 52 years. Enter through covered front porch. There is a large family room with a picture window overlooking lake. The side porch was converted to a den.
The home’s dining room has an alcove with a built in and the kitchen has an Aga Cooker with breakfast bar area. Storage room off kitchen has a walk in tub. The back of the home has a large bedroom/office adjacent to a full bath. Upstairs there are 3 more bedrooms and 2 full baths. There is a large workspace in the lower level with laundry.
There is an elevator in middle of home. The home also has a shed with a stream on the side of the home. A 2 car garage with steps up to storage and a large private yard on 1.92 acres overlooking Cazenovia Lake complete this property. What could be better? Move right in and love your life!
Property Features
Bedrooms
Bedrooms: 4
Bedrooms On Level 1: 1
Bedrooms On Level 2: 3
Other Rooms
Total Rooms: 11
Basement Description: Full
Bathrooms
Total Bathrooms: 4.00
Full Bathrooms: 4
Full Bathrooms On Level 1: 2
Full Bathrooms On Level 2: 2
Interior Features
Circuit Breakers - Some
Copper Plumbing - Some
Drapes - Some
Skylight
Water Softener - Owned
Flooring: Floor Description: Hardwood-Some, Vinyl-Some, Wall To Wall Carpet-Some
Appliances
Dishwasher
Disposal
Dryer
Oven/Range Built-In
Refrigerator
Washer
Heating and Cooling
Fireplace Features: # Fireplaces - Gas: 1, # Fireplaces - Woodburning: 1, # Fireplaces - Woodstoves: 1
Heating Fuel: Gas
Number of Fireplaces: 3
Water Heaters: Gas
AC-Central
Baseboard
Forced Air
Kitchen and Dining
Kitchen Description: Breakfast Bar, Formal Dining Room, Solid Surface Counter
Waterfront and Water Access
Water Body Name: Cazenovia Lake
Waterfront Description: Lake
Waterfront Feet: 25
Exterior and Lot Features
Cable TV Available
Garage Door Opener
High Speed Internet
Patio
Frontage Type: 302
Other Structures: Shed/Storage
Manufactured and Mobile Info
Builder Model: Ray Buttman
Land Info
Lot Description: Lot Information: Deeded Water Rights, Primary Road, Water View, Wooded Lot
Lot Size Acres: 1.92
Lot Size Square Feet: 83635
Garage and Parking
Driveway: Driveway Description: Blacktop
Garage Spaces: 2
Garage Description: Attached Garage
Homeowners Association
Association: No
Calculated Total Monthly Association Fees: 0
School Information
High School: Cazenovia High
Middle School: Cazenovia Middle
School District: Cazenovia
Other Property Info
Annual Tax Amount: 8175
Source Listing Status: A-Active
County: Madison
Directions: From Manlius: Rt 92 toward Cazenovia - go past West Lake Road, on the left. Home has white mailbox with two American flags on either side of mailbox.
Source Property Type: Single Family Residential
Area: Cazenovia-252289
Source Neighborhood: Cazenovia - Lake Rights
Subdivision: Cazenovia - Lake Rights
Lot Number: 1
Source System Name: C2C
Building and Construction
Total Square Feet Living: 2325
Year Built: 1958
Attic: Crawl Space
Building Exterior Type: Cedar
Foundation Details: Poured
Property Age: 65
Levels or Stories: 1.7000
House Style: Cape Cod, Contemporary
Total Above Grade Sqft Area: 2325
Total Area Sqft: 2325
Year Built Details: Existing
Elevator: Yes
Accessibility Features
Elevator - ANSI standard
Utilities
Sewer: Sewer Description: Septic
Water Source: Well










