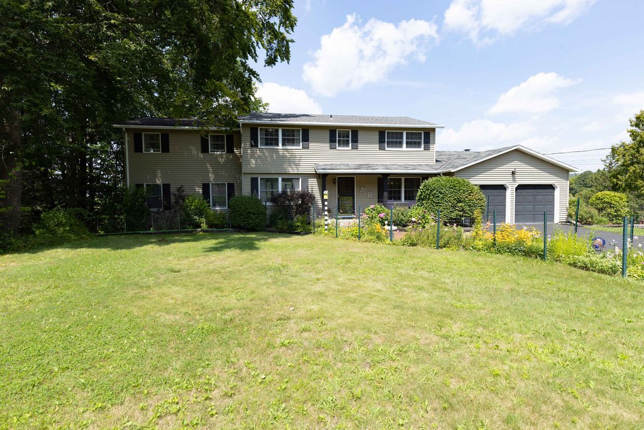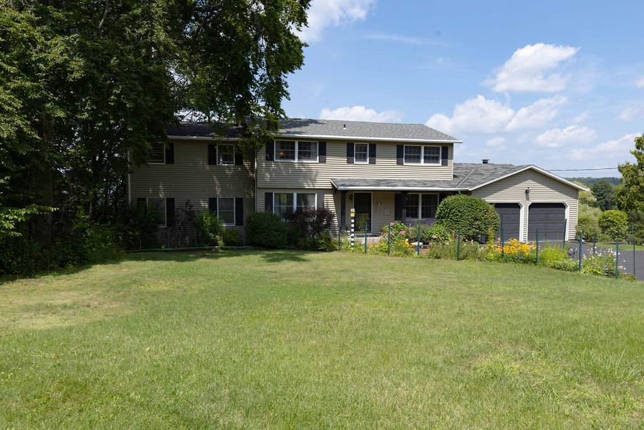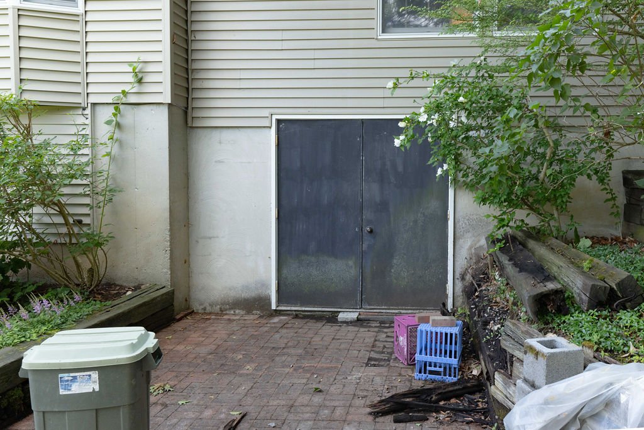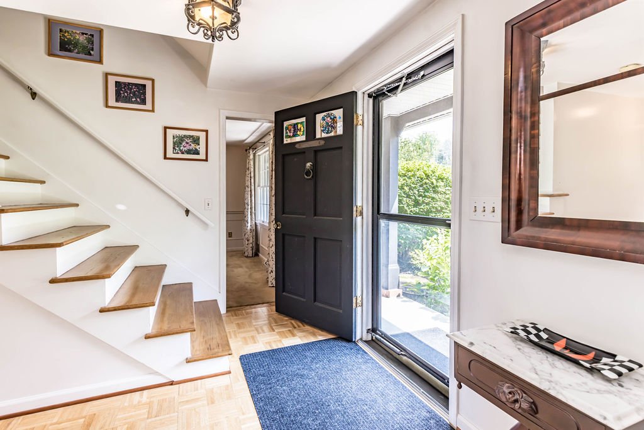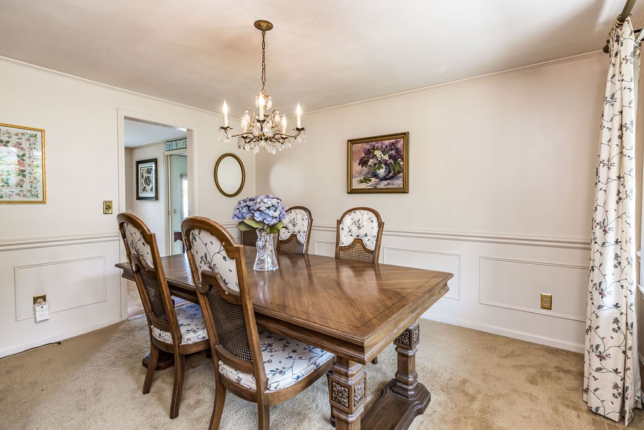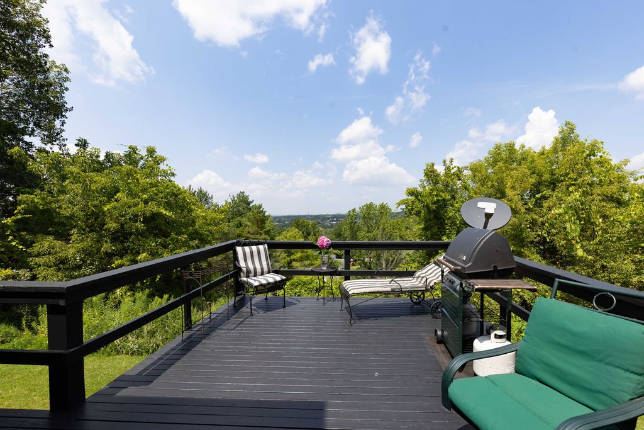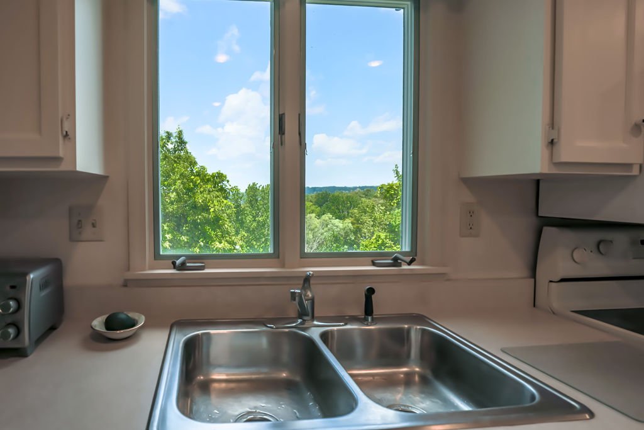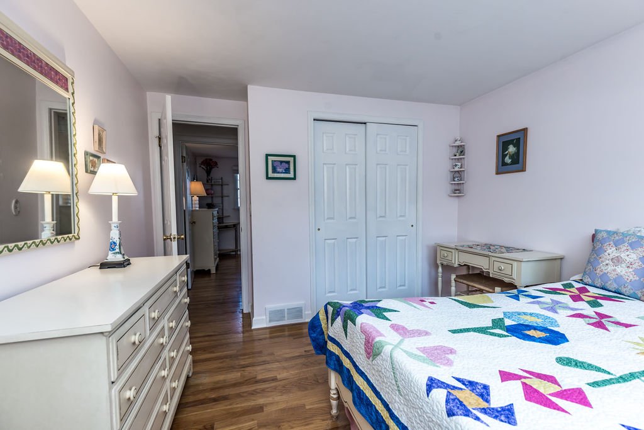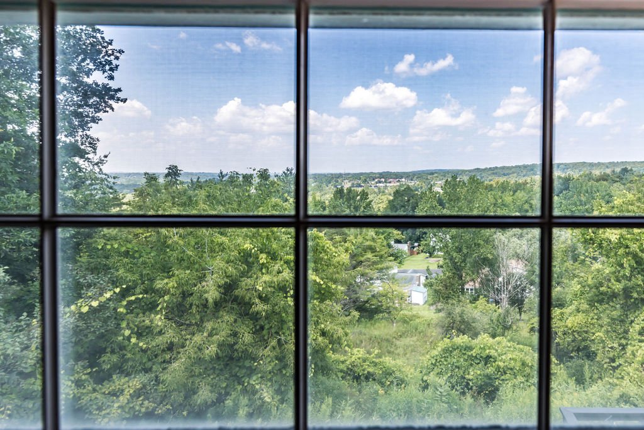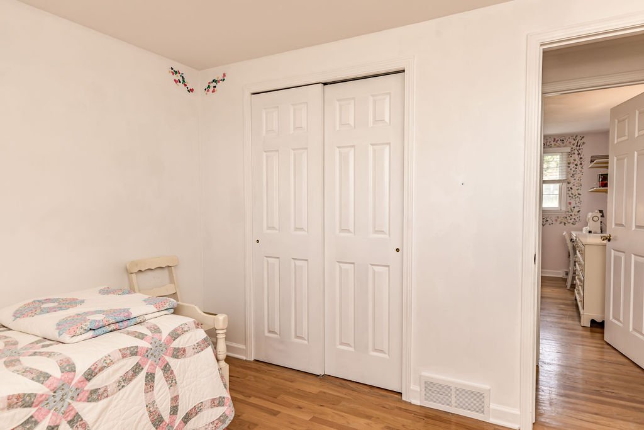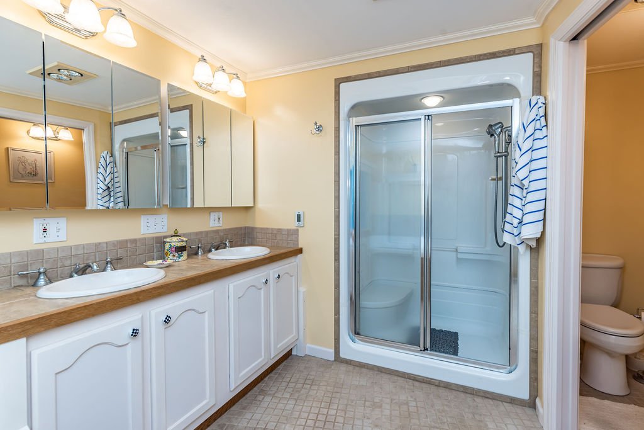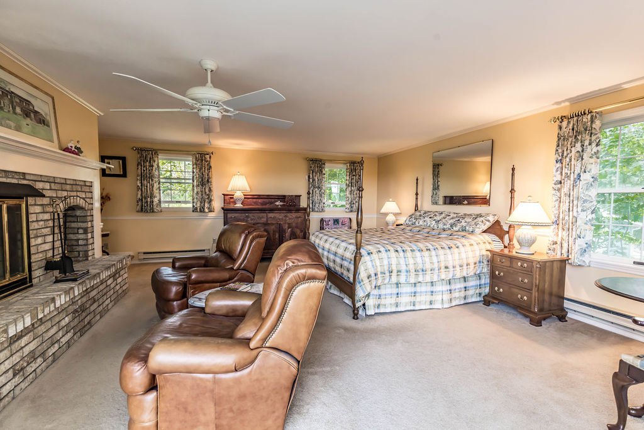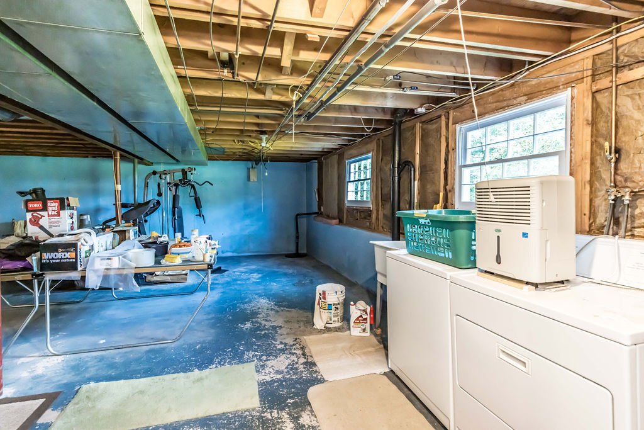$347,900
3 beds | 2 bath | 1 half-bath | 2,766 sqft
Welcome to privacy and fabulous views looking North in this well built Oot home. Walk down the sidewalk to your front porch through a gorgeous flower garden with fencing to protect from the deer. Enter to a magical home that has been well cared for with many happy memories for 52 years.
The heart of the home is the kitchen and the mixer was always making something special for family and friends. Check out the cabinet that can be pulled out to make an island. The pantry is part of the mudroom. The family room features a wood burning fireplace and walks out to a large deck. Main level features a formal dining room and living room have an unvented gas log fireplace and a grand wood molding library/office with a wood burning fireplace.
The grand primary suite has an observation deck and vented gas log fireplace. It has a changing room/nursery/office, large closets, cedar closet and large primary bath with whirlpool tub plus large shower. Two more bedrooms are upstairs with a full bath.
Lower level walks out to patio and features large work shop, separate office with room for a bath - shower is ready to install. Lots of storage. Home is ready to move right in and love your life!
Property Features
Bedrooms
Bedrooms: 3
Bedrooms On Level 2: 3
Other Rooms
Total Rooms: 9
Basement Description: Exterior Walkout, Partially Finished
Bathrooms
Total Bathrooms: 2.10
Full Bathrooms: 2
1/2 Bathrooms: 1
Half Bathrooms On Level 1: 1
Full Bathrooms On Level 2: 2
Interior Features
Cedar Closets
Ceiling Fan
Circuit Breakers - Some
Copper Plumbing - Some
Flooring: Hardwood-Some, Wall To Wall Carpet-Some, Wood-Some
Appliances
Cooktop - Electric
Dishwasher
Disposal
Dryer
Microwave
Oven/Range Electric
Refrigerator
Washer
Heating and Cooling
Fireplace Features: # Fireplaces - Gas: 2, # Fireplaces - Woodburning: 2
Heating Fuel: Gas
Number of Fireplaces: 4
Water Heaters: Gas
Forced Air
Municipal Electric
Programmable Thermostat
Kitchen and Dining
Kitchen Description: Eat-In, Formal Dining Room, Pantry
Exterior and Lot Features
Balcony
Cable TV Available
Deck
Garage Door Opener
High Speed Internet
Patio
Frontage Type: 100
Manufactured and Mobile Info
Builder Model: Oot Brothers
Land Info
Lot Description: Neighborhood Street, Wooded Lot
Lot Size Acres: 0.63
Lot Size Square Feet: 27443
Garage and Parking
Driveway: Driveway Description: Blacktop
Garage Spaces: 2
Garage Description: Attached Garage
Homeowners Association
Association: No
Calculated Total Monthly Association Fees: 0
School Information
Elementary School: Enders Road Elementary
High School: Fayetteville-Manlius Senior High
Middle School: Eagle Hill Middle
School District: Fayetteville-Manlius
Other Property Info
Annual Tax Amount: 8961
Source Listing Status: A-Active
County: Onondaga
Directions: Manlius: Route 173 to Brickyard Falls Rd, to left on Everglades and left onto Pauli
Source Property Type: Single Family Residential
Area: Manlius-Village-313803
Source Neighborhood: Manlius-Village-313803
Lot Number: 26
Source System Name: C2C
Building and Construction
Total Square Feet Living: 2766
Year Built: 1971
Building Exterior Type: Vinyl
Foundation Details: Block
Property Age: 52
Roof: Asphalt
Levels or Stories: 2.0000
House Style: Colonial
Total Above Grade Sqft Area: 2766
Total Area Sqft: 2766
Year Built Details: Existing
Utilities
Sewer: Sewer Connected
Water Source: Public Connected






