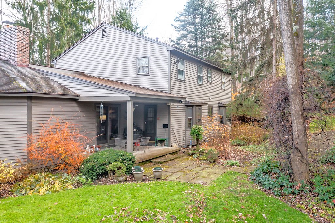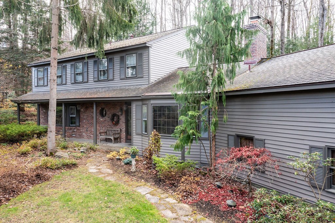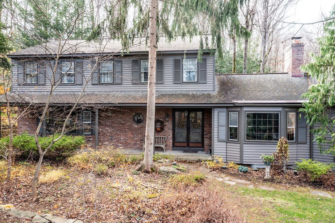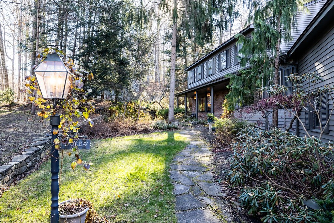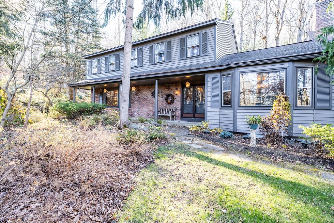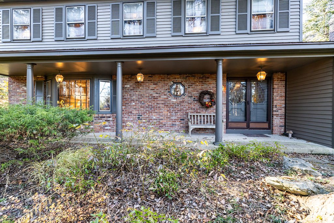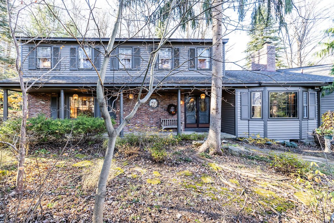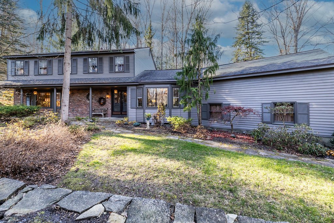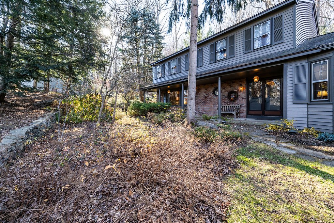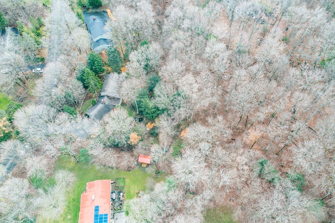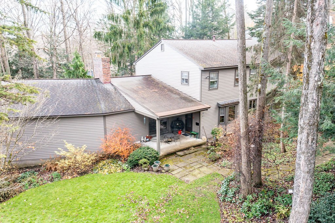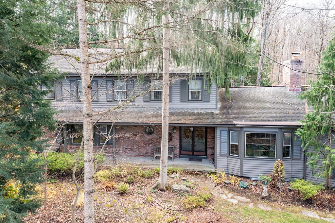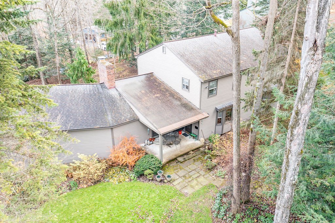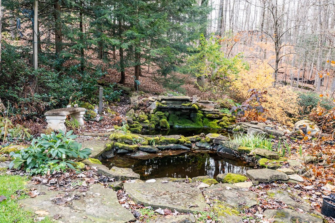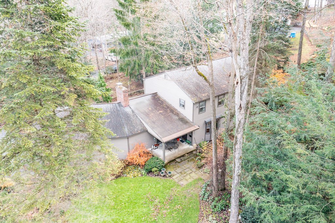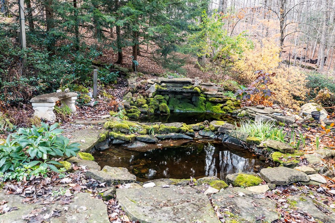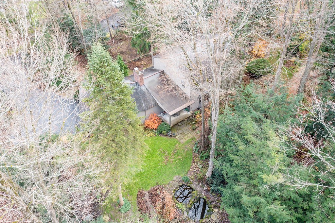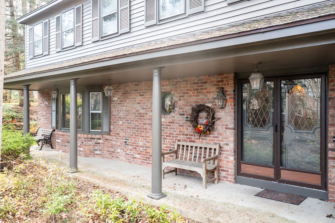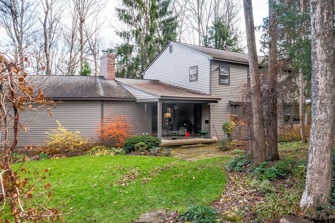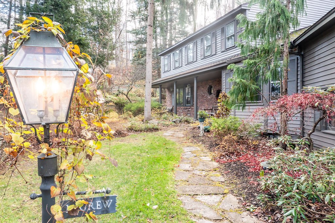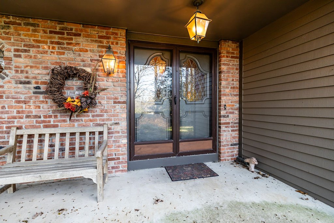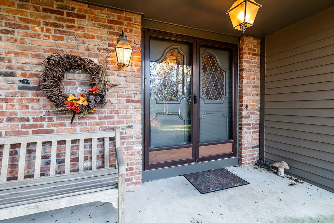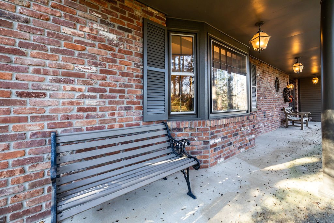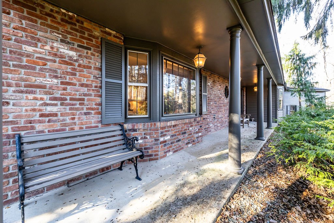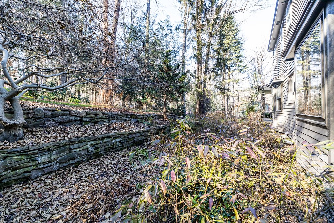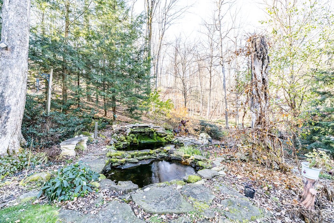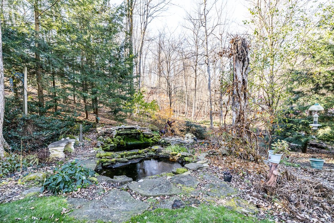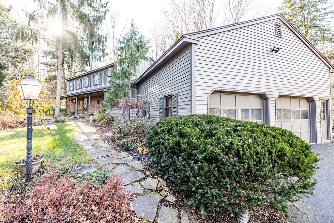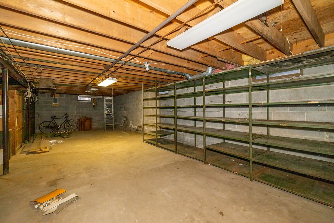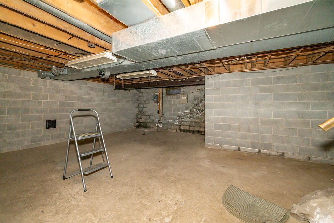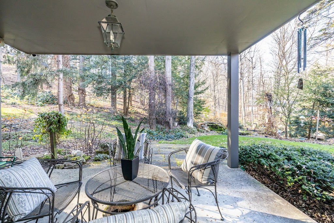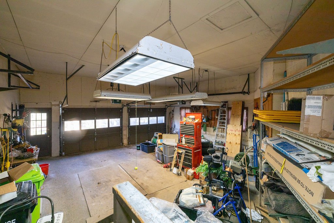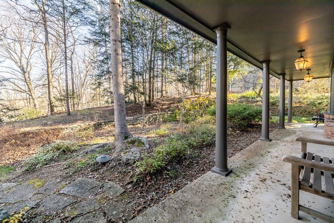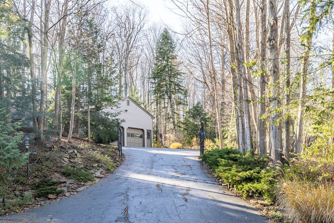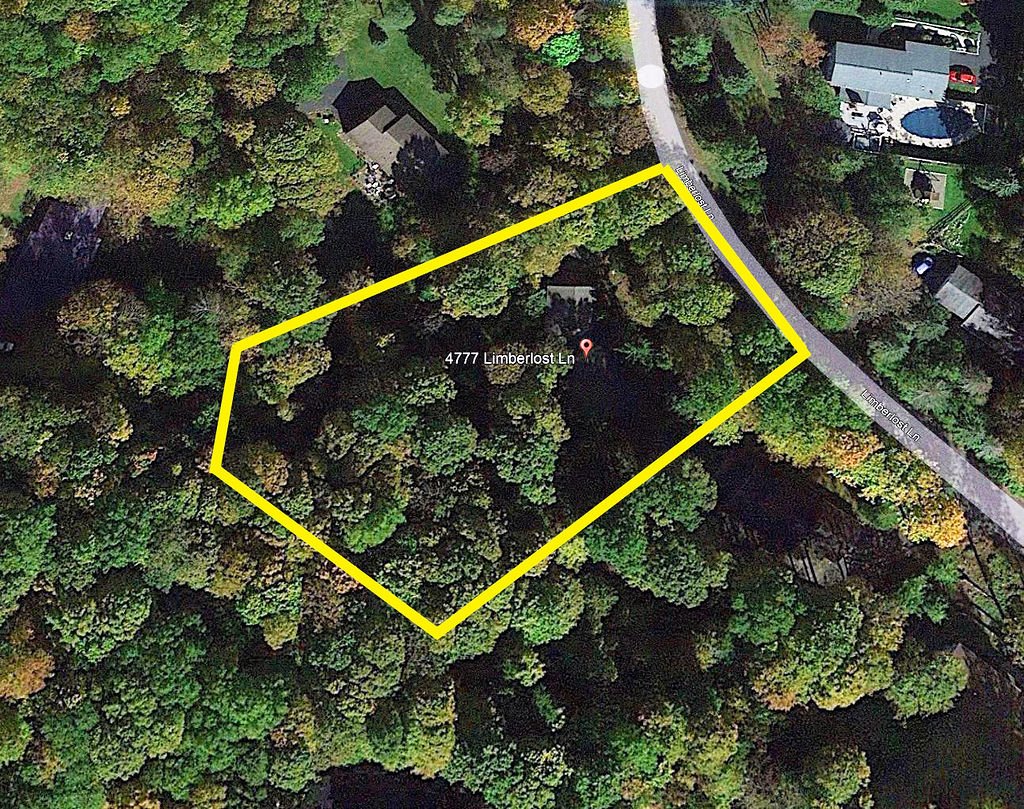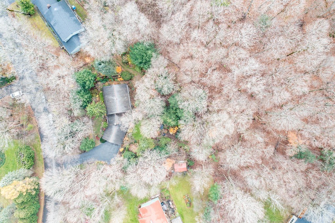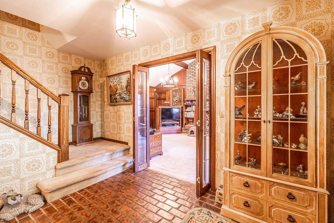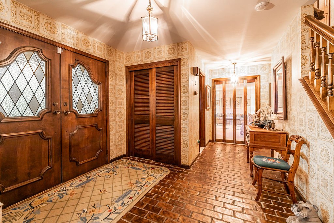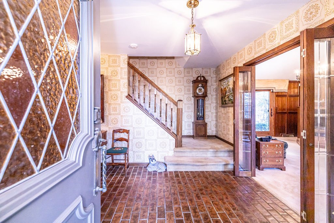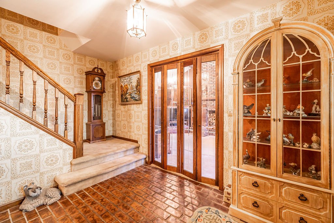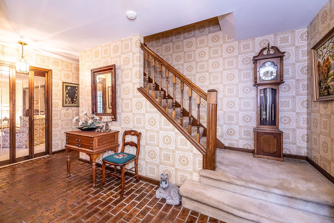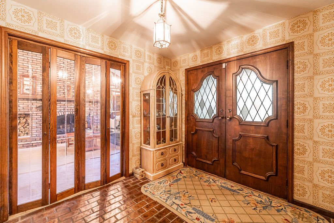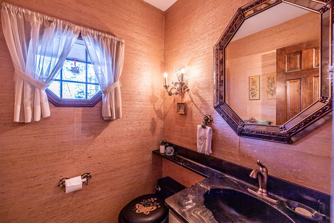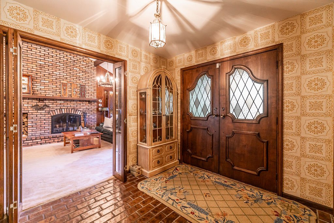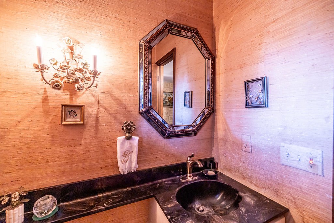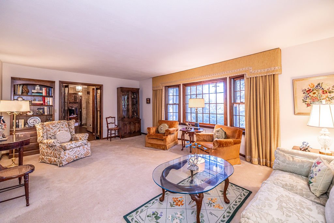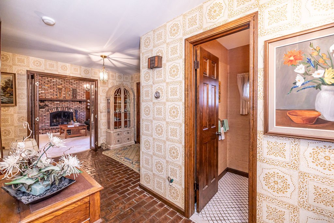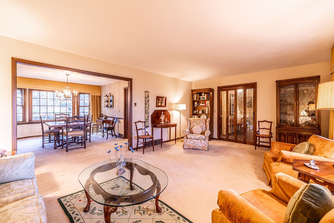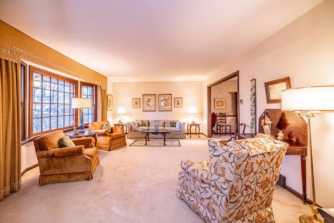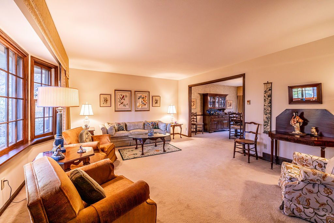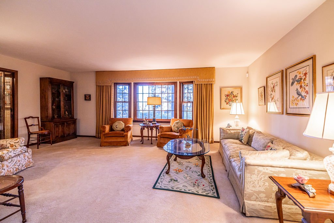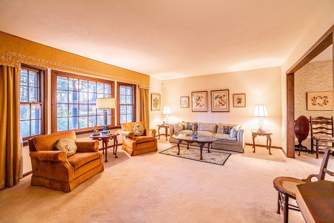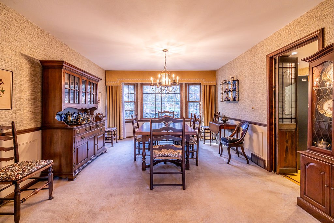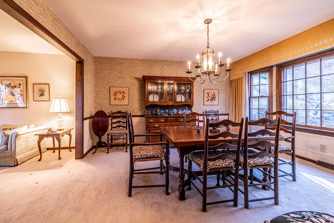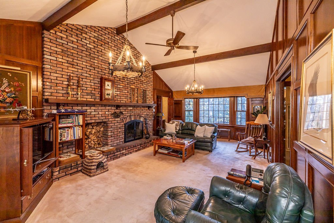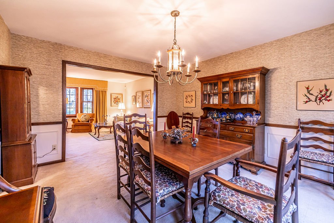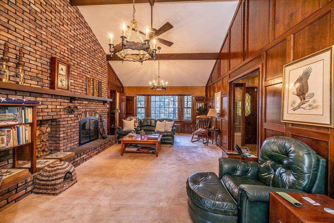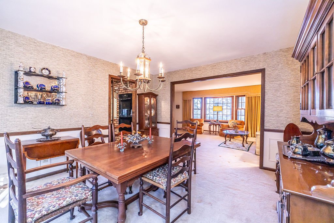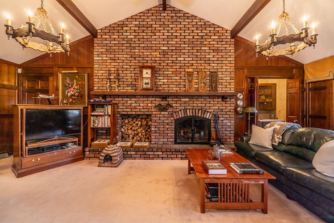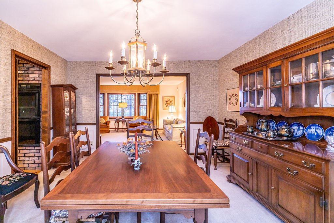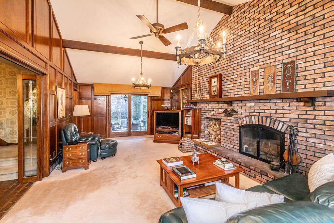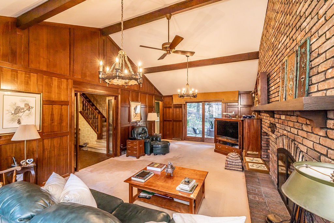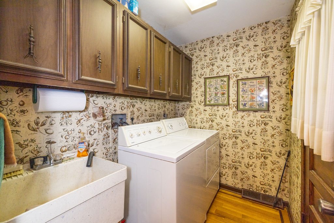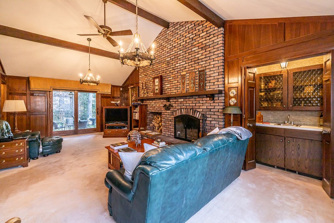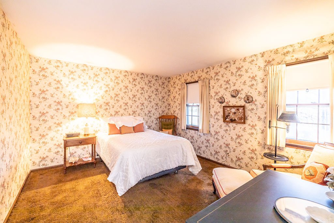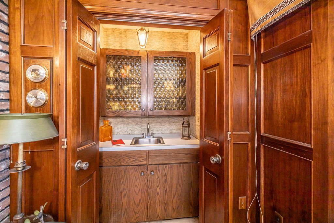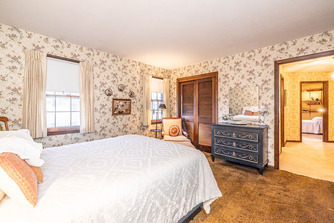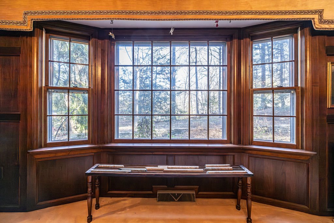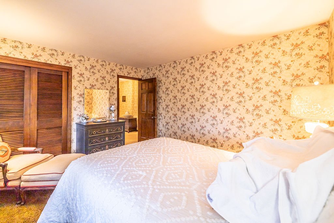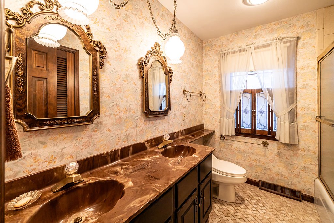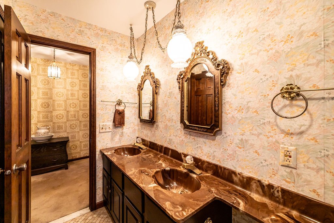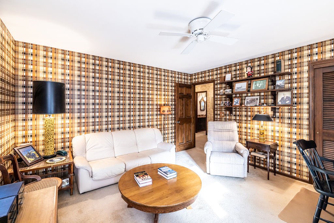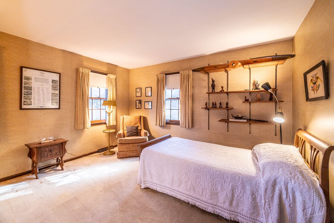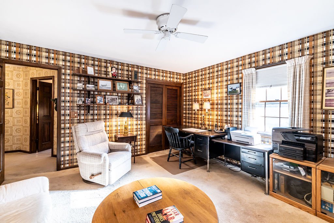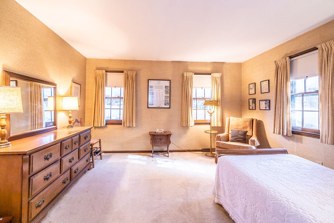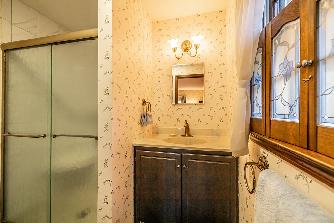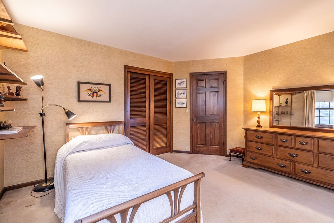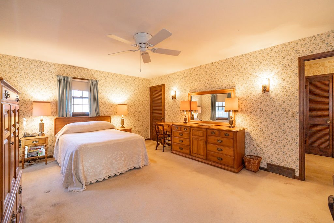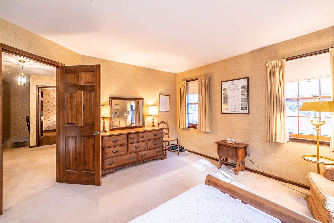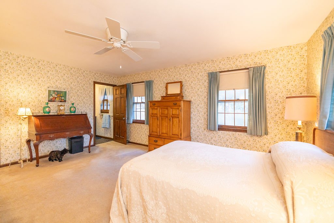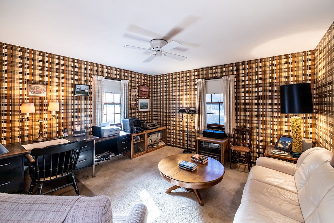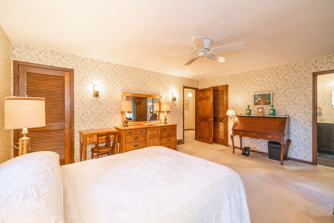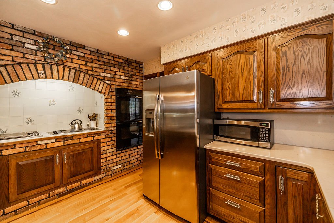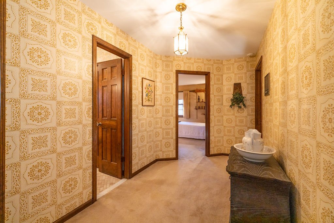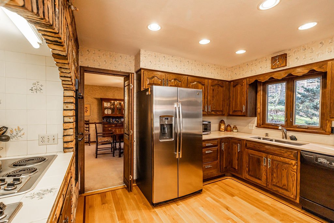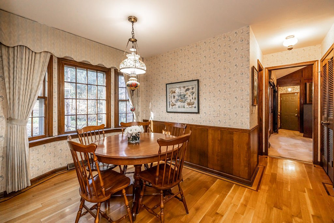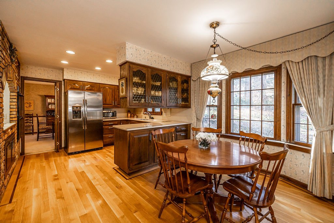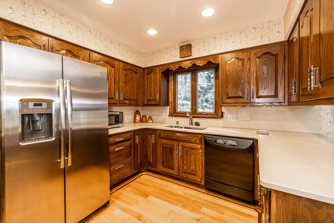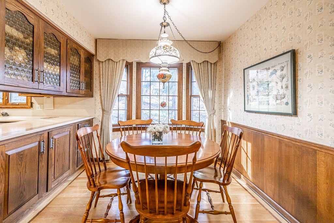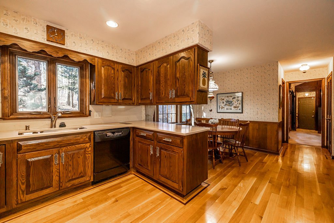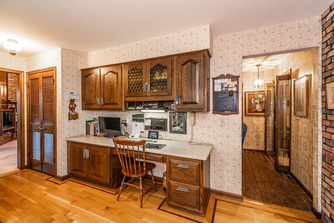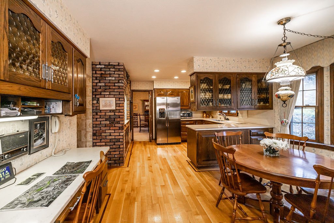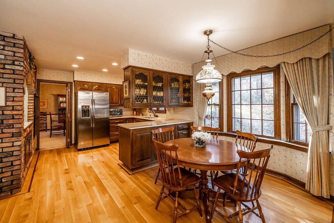$425,000
4 beds | 2.5+ bath | 2,692 sqft
Welcome to a captivating home with a serene natural setting on Limberlost Lane. This vintage beauty which was built in 1973 by Paul Ruggieri, Sr. on a .91-acre wooded lot is perfect for those seeking a peaceful retreat.
Step into the enchanting McGrew Garden, where nature's wonders come to life in your own backyard. As you approach the house, a slate walkway leads you to the covered front porch. Mahogany double doors invite you to Italian brick floors and stenciled square wallpaper. Inside, etched glass doorways enclose the entry.
The Great Room awaits, featuring a cathedral ceiling w/wooden beams, bay window, and a brick wood-burning fireplace. Walnut paneling adds warmth and character. Wet bar, two unique chandeliers plus sliders lead out to a covered porch. This home is not just a house; it's a masterpiece of comfort and natural beauty.
The heart of the home features a Wood Mode Kitchen and brick archway housing electric stove and grill. You will find U shaped quartz counters in the eat-in kitchen along with a bay window to enjoy nature. There is also a large desk. The kitchen has hardwood floors with walnut trim. First floor laundry.
Come and experience the magic for yourself. Move right in and love your life!
Property features
Bedrooms
Bedrooms: 4
Bedrooms On Level 2: 4
Other Rooms
Total Rooms: 10
Basement Description: Full
Bathrooms
Total Bathrooms: 2.10
Full Bathrooms: 2
1/2 Bathrooms: 1
Half Bathrooms On Level 1: 1
Full Bathrooms On Level 2: 2
Interior Features
Cathedral Ceiling
Ceiling Fan
Circuit Breakers - Some
Drapes - Some
Natural Woodwork - some
Security System - Owned
Skylight
Sump Pump
Wet Bar
Flooring: Ceramic-Some, Hardwood-Some, Wall To Wall Carpet-Some
Appliances
Convection
Cooktop - Electric
Dishwasher
Disposal
Double Oven
Dryer
Microwave
Heating and Cooling
Fireplace Features: # Fireplaces - Woodburning: 1
Heating Fuel: Gas
Number of Fireplaces: 1
Water Heaters: Gas
AC-Central
Forced Air
Kitchen and Dining
Kitchen Description: Eat-In, Formal Dining Room, Living/Dining Combo, Pantry, Quartz Counter
Exterior and Lot Features
Cable TV Available
Fully Fenced Yard
Garage Door Opener
High Speed Internet
Frontage Type: 140
Manufactured and Mobile Info
Builder Model: Paul Ruggieri, Sr.
Land Info
Lot Description: Neighborhood Street, Wooded Lot
Lot Size Acres: 0.91
Lot Size Square Feet: 39640
Garage and Parking
Driveway: Driveway Description: Blacktop
Garage Spaces: 2
Garage Description: Attached Garage
Homeowners Association
Association: No
Calculated Total Monthly Association Fees: 0
School Information
Elementary School: Mott Road Elementary
High School: Fayetteville-Manlius Senior High
Middle School: Wellwood Middle
School District: Fayetteville-Manlius
Other Property Info
Annual Tax Amount: 11468
Source Listing Status: A-Active
County: Onondaga
Directions: Manlius: Sweet Road to Limberlost or Troop K Road to Appletree Ridge, right on Armstrong and left on Limberlost. Walk to : https://nyfalls.com/waterfalls/three-falls-woods/
Source Property Type: Single Family Residential
Area: Manlius-313889
Source Neighborhood: Manlius-313889
Lot Number: 2
Source System Name: C2C
Building and Construction
Total Square Feet Living: 2692
Year Built: 1973
Attic: Crawl Space
Building Exterior Type: Cedar
Foundation Details: Block
Property Age: 50
Roof: Asphalt
Levels or Stories: 2.0000
House Style: Colonial, Traditional
Total Above Grade Sqft Area: 2692
Total Area Sqft: 2692
Year Built Details: Existing
Utilities
Sewer: Sewer Connected
Water Source: Public Connected




