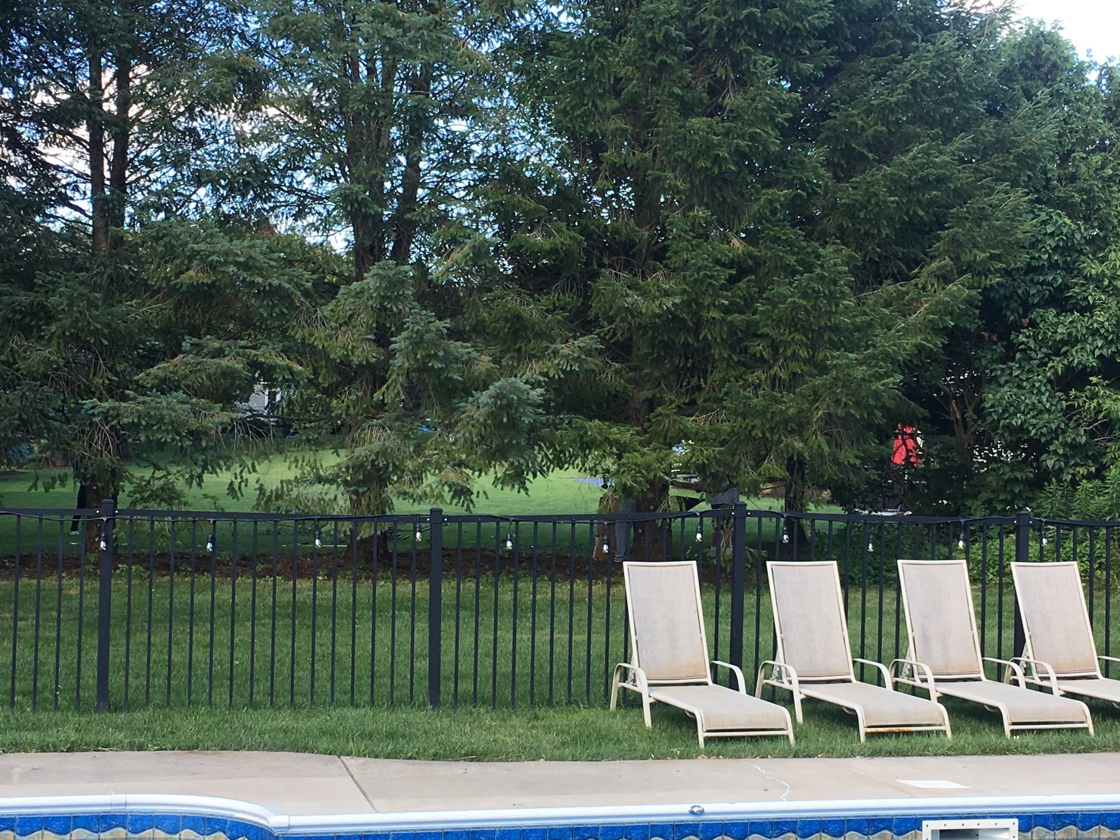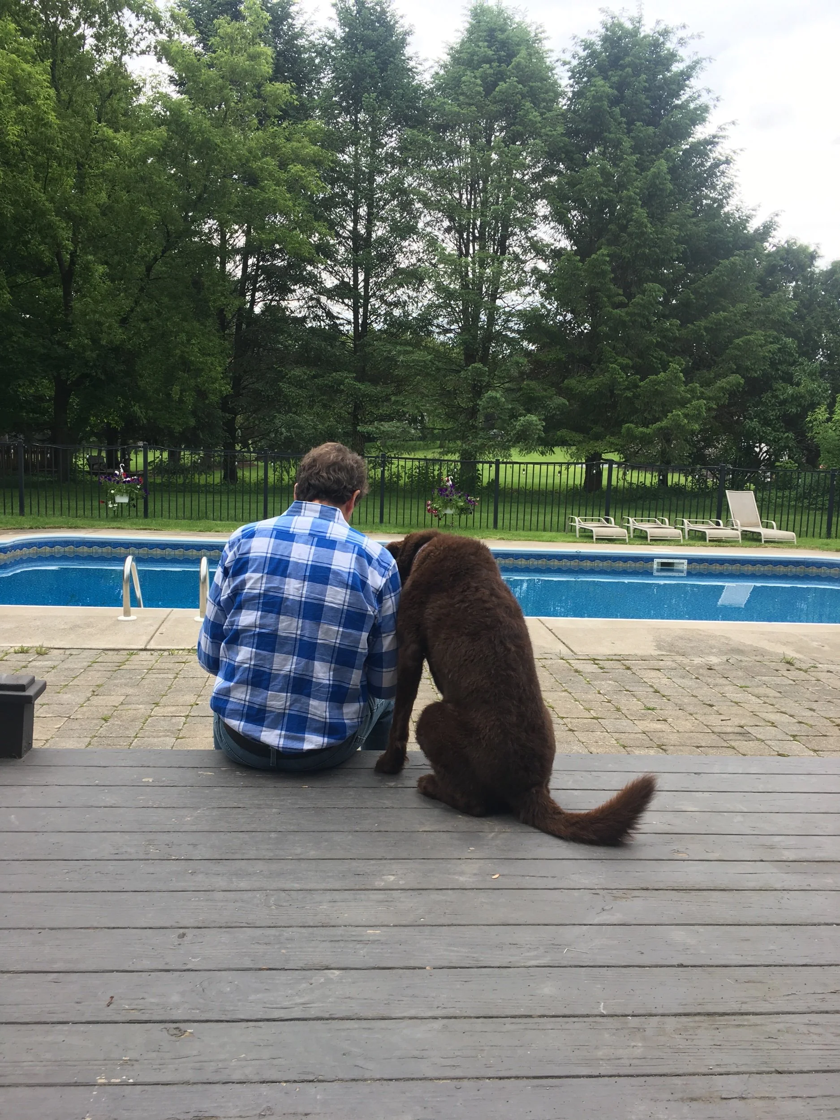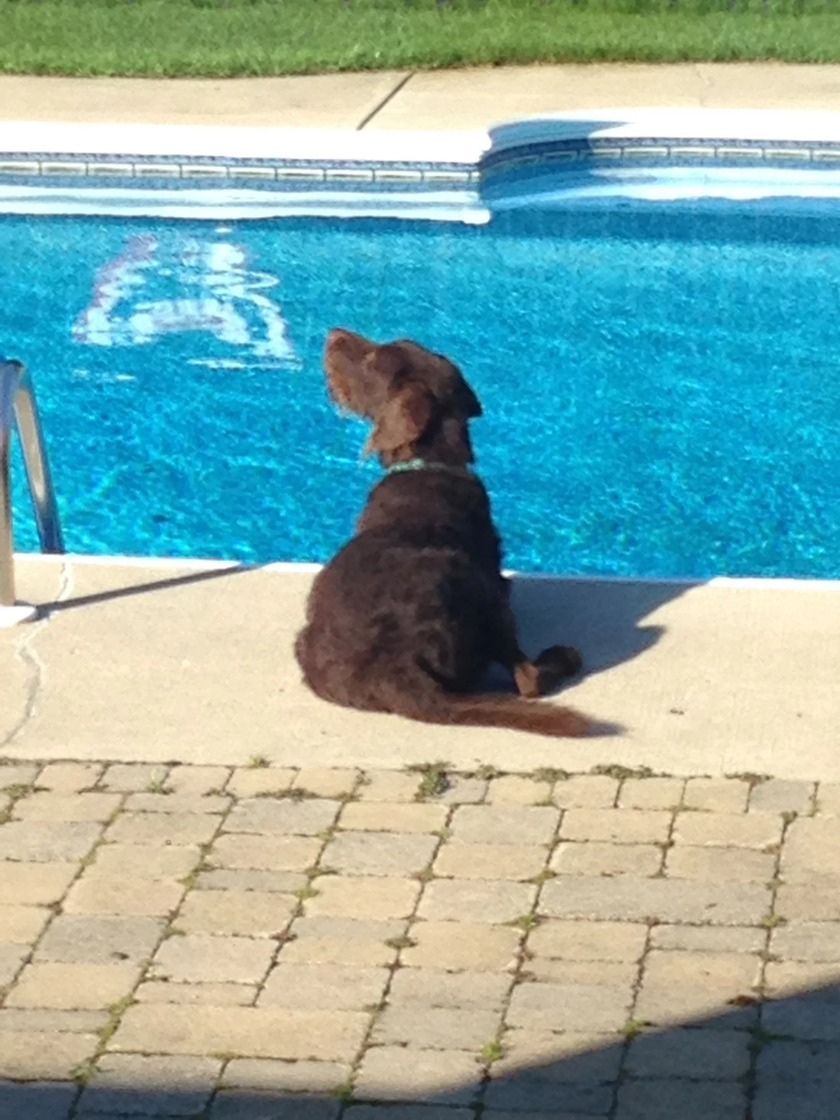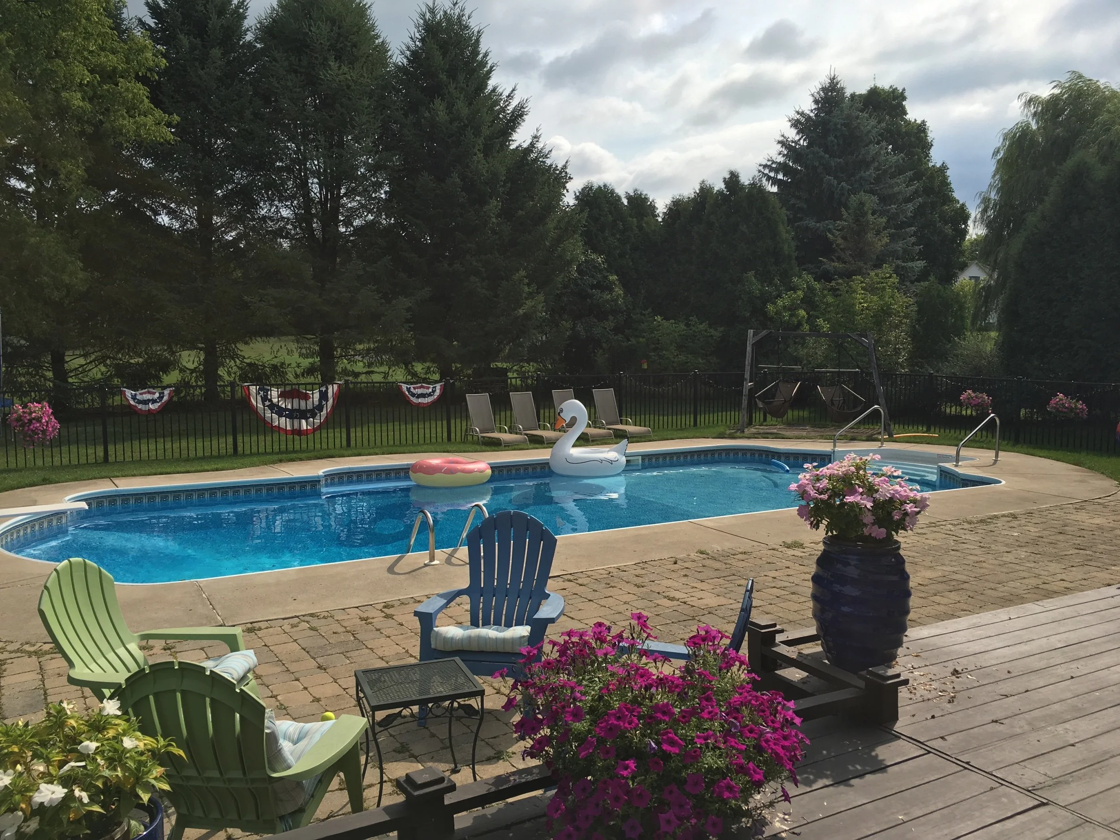$595,000
4 beds | 2.5 baths | 3,054 sqft
Stunning Colonial in the Fayetteville-Manlius School District Welcome to this amazing classic home that offers elegance, comfort, and every modern convenience. Located in the highly sought-after Fayetteville-Manlius School District, this property is designed for everyday living and entertaining.
Step into the spacious entryway, where to the right youl’ll find a versatile room featuring a gorgeous stone gas fireplace and built-in bookcases, perfect as an office or music room. A formal dining room awaits to the left, ideal for hosting dinner parties and celebrations. At the heart of the home, the great room boasts another gas fireplace, surrounded by beautiful built-ins and a 5-in-1 sound system for the ultimate entertainment experience. The adjoining kitchen is a chef's dream, complete with an island, stainless steel appliances, and ample counter space. Nearby, the first-floor laundry and half bath add convenience to your daily routine.
Step out onto the deck to enjoy your private backyard oasis featuring a saltwater pool, perfect for relaxation and summer gatherings. The loft offers a cozy office area upstairs, while the luxurious master suite includes a sitting area with a fireplace, a spacious walk-in closet, and a spa-like master bath—three additional bedrooms and a full bathroom complete the second floor.
The finished lower level is a haven for entertainment and wellness, featuring a home theatre equipped with a 5-in-1 speaker system and an exercise room adding an additional 666 sf of living space. The large storage area (700 sf) features a work bench and storage shelves.
This home truly has it all move right in, and live in luxury!
Property Features
Interior
Bedrooms
Bedrooms: 4
Other Rooms
Total Rooms: 11
Laundry, Loft, Living Room, Office, Recreation, Basement, Den, Entry Foyer, Family Room
Basement Description: Finished
Bathrooms
Total Bathrooms: 3
Full Bathrooms: 2
1/2 Bathrooms: 1
Bathrooms On Main Level: 1
Interior Features
Den
Separate Formal Dining Room
Entrance Foyer
Eat In Kitchen
Separate Formal Living Room
Granite Counters
Home Office
Kitchen Island
Kitchen Family Room Combo
Pantry
Sliding Glass Doors
Loft
Bath In Primary Bedroom
Programmable Thermostat
Door Features: Sliding Doors
Flooring: Carpet, Ceramic Tile, Hardwood, Varies
Appliances
Dryer
Dishwasher
Gas Oven
Gas Range
Gas Water Heater
Refrigerator
Washer
Laundry Features: Main Level
Heating and Cooling
Cooling Features: Central Air
Heating Features: Gas, Forced Air
Heating: Yes
Number Of Fireplaces: 3
Exterior
Exterior and Lot Features
Blacktop Driveway
Deck
Pool
Private Yard
Patio And Porch Features: Deck
Road Frontage Type: City Street
Pool and Spa
Pool Features: In Ground
Manufactured and Mobile Info
Builder Model: Racine Construction
Garage and Parking
Attached Garage: Yes
Garage Spaces: 2
Garage Description: Attached, Garage, Storage, Garage Door Opener
Parking Features: Attached, Garage, Storage, Garage Door Opener
Land Info
Lot Description: Rectangular, Residential Lot
Lot Size Acres: 0.55
Lot Size Dimensions: 134 X 220
Lot Size Square Feet: 23958
Community
Homeowners Association
Association: No
Calculated Total Monthly Association Fees: 0
School Information
Elementary School: Enders Road Elementary
Elementary School District: Fayetteville-Manlius
High School: Fayetteville-Manlius Senior High
High School District: Fayetteville-Manlius
Middle School: Eagle Hill Middle
Middle Or Junior School District: Fayetteville-Manlius
Listing
Other Property Info
Annual Tax Amount: 14897
Source Listing Status: Active
County: Onondaga
Cross Street: Iliad Drive
Directions: Manlius: From Village Of Manlius, 92 East Or Route 173 To Enders Road, Turn On Iliad To Bentbrook Make A Right, 2 Nd Home On Left. Enders Farm Community.
Source Property Type: Residential
Area: Manlius-313889
Source Neighborhood: Enders Farm
Parcel Number: 313889-115-000-0017-005-000-0000
Postal City: Manlius
Subdivision: Enders Farm
Property Subtype: Single Family Residence
Source System Name: C 2 C
Features
Building and Construction
Total Square Feet Living: 3054
Year Built: 1988
Building Area Source: Public Records
Building Area Total: 3054
Construction Materials: Cedar, Wood Siding, Copper Plumbing
Foundation Details: Block
Levels: Two
Property Age: 37
Property Condition: Resale
Roof: Asphalt
Levels Or Stories: 2
Building Total Stories: 2
Year Built Details: Existing
Architectural Style: Colonial, Transitional






































































