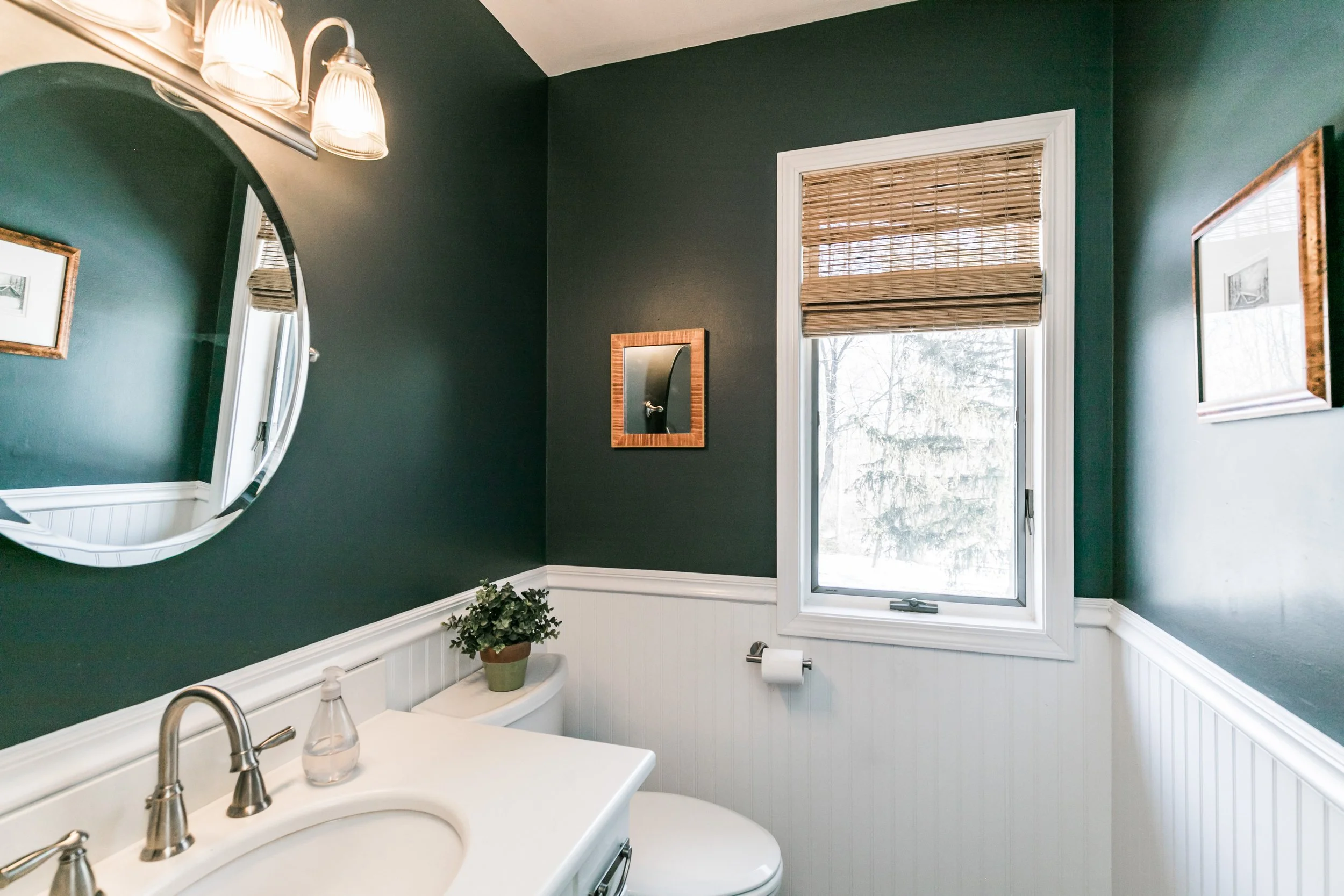$650,000
5 beds | 3.5 baths | 4,064 sqft
The two story dramatic foyer welcomes you to the well appointed interior. Formal living room with fireplace and vaulted ceiling, light & bright inviting kitchen with stainless appliances & stunning cabinets that offer plenty of storage opens to the dining room with slider to deck that overlooks a magnificent private lot.
The family room has lovely built-ins and fireplace. There are also gorgeous hardwoods. The study/den, powder room, mud room with bench seat and handy hooks and laundry center complete the first level. The upper level overlooks a lovely staircase and open foyer. Here you will find the master suite with private bath and three additional generous bedrooms and two full baths. The lower level w/hearth warmed family room, bedroom, full bath and walkout to the stunning grounds.
Property Features
Bedrooms
Bedrooms: 5
Bedrooms On Basement Level: 1
Other Rooms
Total Rooms: 10
Basement Description: Exterior Walkout, Partially Finished
Bathrooms
Total Bathrooms: 3.10
Full Bathrooms: 3
1/2 Bathrooms: 1
Full Bathrooms On Basement Level: 1
Half Bathrooms On Level 1: 1
Full Bathrooms On Level 2: 2
Interior Features
Cathedral Ceiling
Ceiling Fan
Circuit Breakers - Some
Copper Plumbing - Some
Drapes - Some
Natural Woodwork - some
Skylight
Sliding Glass Door
Two Story Foyer
Whirlpool Tub
Flooring: Floor Description: Ceramic-Some, Hardwood-Some, Wall To Wall Carpet-Some, # Bedrooms 2nd Floor: 4
Appliances
Convection
Cooktop - Gas
Dishwasher
Disposal
Microwave
Range Hood-Exhaust Fan
Refrigerator-Built In
Heating and Cooling
Fireplace Features: # Fireplaces - Gas: 2, # Fireplaces - Woodburning: 1
Number of Fireplaces: 3
Kitchen and Dining
Kitchen Description: Breakfast Bar, Eat-In, Granite Counter, Island
Exterior and Lot Features
Barbecue
Cable TV Available
Deck
Garage Door Opener
High Speed Internet
Patio
Post -Type Gas Grill
Private Yard - see Remarks
Thermal Windows - Some
Land Info
Lot Description: Lot Information: Cul De Sac, Neighborhood Street, Secondary Road, Wooded Lot
Lot Size Acres: 1.18
Lot Size Square Feet: 51401
Garage and Parking
Driveway: Driveway Description: Blacktop, Parking Area, Turnaround
Garage Spaces: 2
Garage Description: Attached Garage
Homeowners Association
Association: No
Calculated Total Monthly Association Fees: 0
School Information
School District: Jamesville-Dewitt
Other Property Info
Annual Tax Amount: 13942
Source Listing Status: S-Closed/Rented
County: Onondaga
Directions: Jamesville Road to Quintard Road to Turnwood Drive to right on Silver Fox Drive
Source Property Type: Single Family Residential
Area: Dewitt-312689
Source Neighborhood: Turnwood
Parcel Number: 312689-057-000-0002-035-000-0000
Subdivision: Turnwood
Source System Name: C2C
Building and Construction
Total Square Feet Living: 4064
Year Built: 1987
Attic: Crawl Space, Scuttle Access
Building Exterior Type: Brick and Frame
Foundation Details: Block
Property Age: 32
Levels or Stories: 2.0000
House Style: Contemporary
Total Area Sqft: 4064
Year Built Details: Existing
Accessibility Features
32 Inch Doors - some
Utilities
Sewer: Sewer Description: Sewer Connected
Home Features
Green Energy Efficient: Appliances




































































































