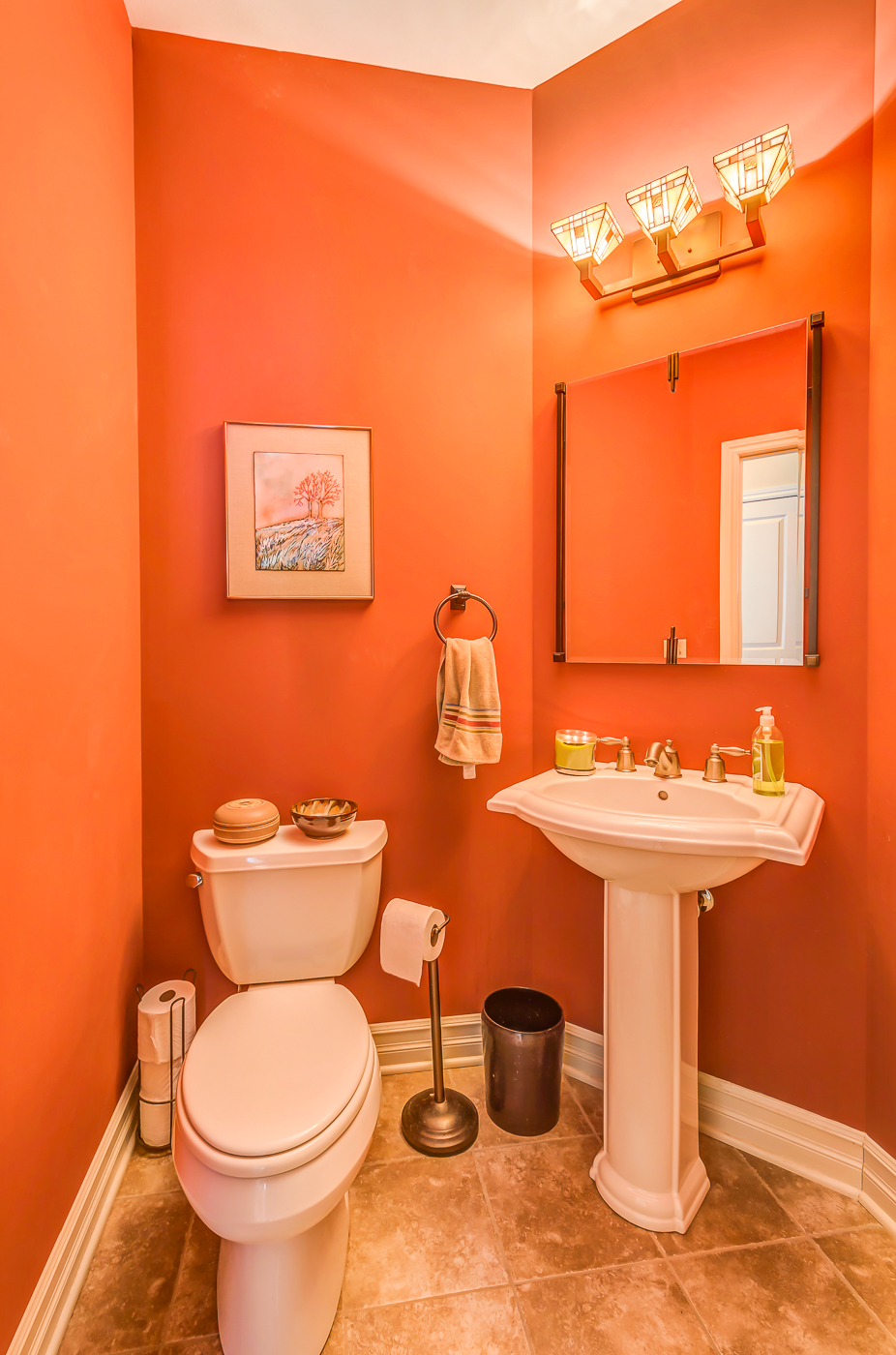$349,500
4 beds | 4 baths | 2408 sq. ft. | Single Family /Single Family Residential
Beautiful custom built Cordelle home in Jamesville-DeWitt School District with open floor plan. 9 and 10 foot ceilings on first floor. Family room has tray ceiling and features a wood burning fireplace. Kitchen features extra long granite counter top with breakfast bar and Hickory cabinets plus 2 large pantries. Dining room 12 x 16 with slider to deck/patio & patio perch with views of Syracuse.
First floor master bedroom 15' x 17', plus large closet and bath. Total 4 bedrooms & 3.5 baths. Lower level includes full legal bedroom & bath with large windows. Many extras in this one.
Move right in & live your life!
Property Details
- Property Class: Single Family Residential
- Listing Status: Active
- City: Onondaga
- State: NY
- Zip: 13078
- Area: Onondaga
- Subarea: CROWN POINT
- County: Onondaga
- Class: Single Family
- Property Subtype: Single Family Residential
- Approx Lot Size: 0.410
- Stories: 2
- Fireplaces: Yes
- Beds: 4
- Baths Total: 4
- Baths F/H: 3 /1
- Total Rooms: 10.00
- Garage: Yes
- Garage Spaces: 2.00
- Living Area (SqFt): 2408 sq. ft.
- Lot Size Area Acres: 0.41000
- Property Tax: $12,488
- Listing#: S348159
- Parcel Number: 31420003400000110160000000
- Year Built: 2007
- School District: Jamesville-Dewitt
- List Date: 2/15/2016
Features
* Beautiful custom built home on prestigious Parapet Drive
* Located in award winning Jamesville-DeWitt School District
* Kitchen features granite countertop, hickory cabinets with large island.
* Large walk-in pantry and regular pantry
* Adjoining dining room 12'X16'
* Sliders from dining room to deck and patio
* Walk up to high perch with patio that seats 8 and overlooks the city of Syracuse
* 4 bedrooms & 3.5 baths
* Master bedroom 16'X14' with huge walk in closet
* Walk in shower in master bath
* 9' first floor ceilings, with 1 O' in the family room and foyer
* Oak floors in the kitchen, dining room, and foyer
* Ceramic flooring in all bathrooms, front entry-way, and laundry room
* Basement includes full legal bedroom and bath with large windows
* Gas fireplace in family room on first level
* Surround sound
* Central vacuum system with kick plates for sweeping crumbs and dust
* High efficiency furnace and hot water heater
* Central air conditioning
* Covered front porch
* 6 panel colonist interior doors with painted colonial trim
* Electric range, dishwasher, disposal, and space saver microwave
* Grids on front windows
* Vinyl double hung windows with Lo E glass
* Steel beam installed in basement to eliminate pole - Ready to build a media room
* Paved driveway behind parking area
* Steel reinforced poured concrete foundation
* 2X6 exterior walls
* Vinyl siding
* 2-car front load garage with 1 overhead door opener






















































