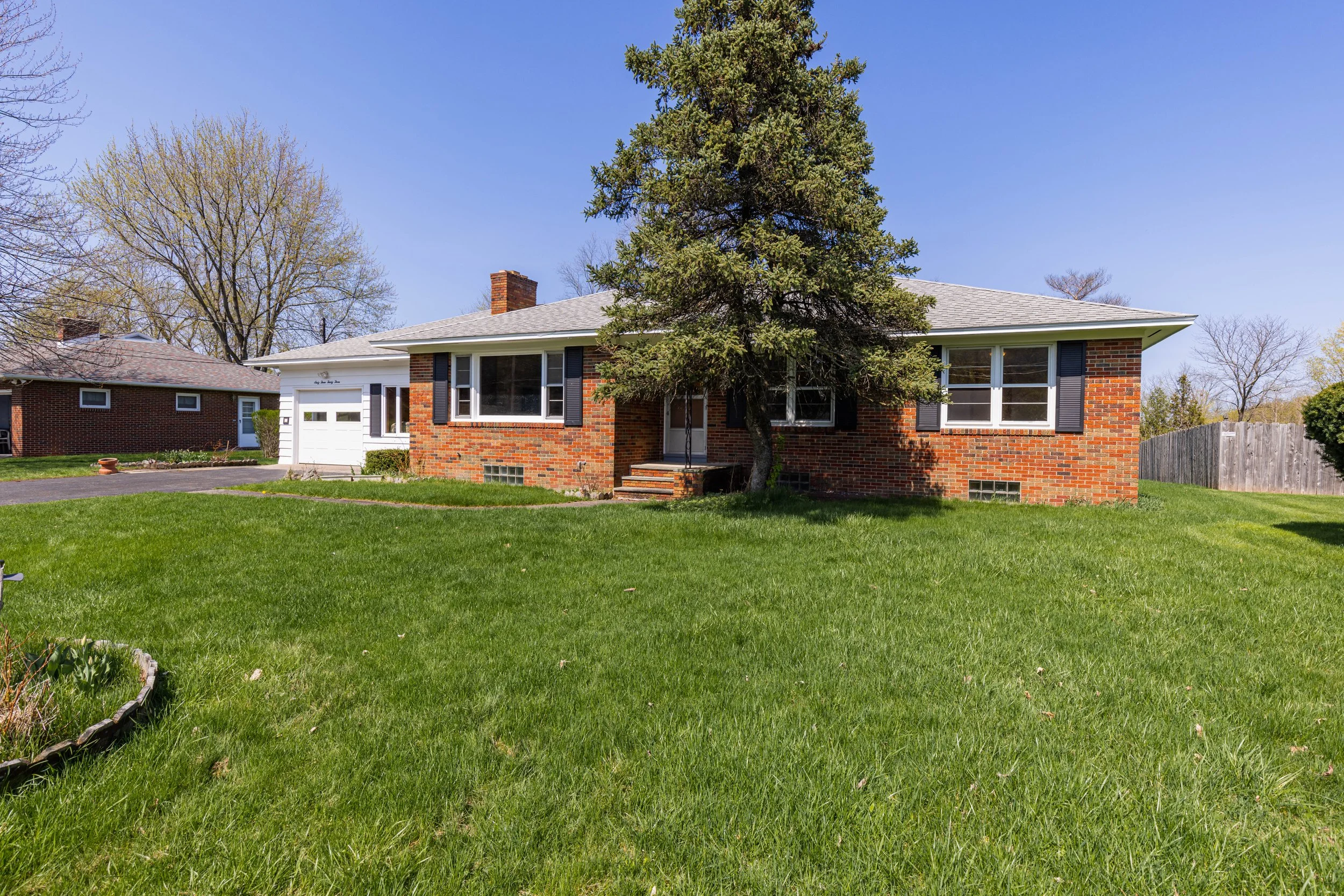$279,000
3 beds | 1 full baths | 1 half bath | 1,412 sqft
Fabulous brick front ranch designed and built by the original owner in 1958. Plans are available to review. Enter this beautiful home through a covered porch. Large living room features a wood burning fireplace and is open to the country kitchen. Check out the kitchen cabinets that have stood the test of time!
Steps down into a gathering room that has a washer and dryer behind closed doors. 3 bedrooms and a full bath completes the first floor. Walk down to the lower level that features a wet bar, pool room, pool table is included. 1/2 bath. Plus room for storage. One car attached garage. Outside there is a picnic table, grill and shed. Walk to Clark Reservation State Park! Move right in and love your life!
Property Features
Bedrooms
Bedrooms: 3
Bedrooms On Level 1: 3
Other Rooms
Total Rooms: 7
Basement Description: Partially Finished
Bathrooms
Total Bathrooms: 1.10
Full Bathrooms: 1
1/2 Bathrooms: 1
Half Bathrooms On Basement Level: 1
Full Bathrooms On Level 1: 1
Interior Features
Ceiling Fan
Circuit Breakers - Some
Copper Plumbing - Some
Electrical Fuses - some
Natural Woodwork - some
Wet Bar
Flooring: Floor Description: Ceramic-Some, Wall To Wall Carpet-Some
Appliances
Dishwasher
Dryer
Oven/Range Gas
Range Hood-Exhaust Fan
Refrigerator
Washer
Heating and Cooling
Fireplace Features: # Fireplaces - Woodburning: 2
Heating Fuel: Gas
Number of Fireplaces: 2
Water Heaters: Gas
AC-Central
Forced Air
Kitchen and Dining
Kitchen Description: Country Kitchen, Eat-In, Pantry
Exterior and Lot Features
Cable TV Available
Garage Door Opener
High Speed Internet
Frontage Type: 100
Other Structures: Shed/Storage
Land Info
Lot Description: Lot Information: Neighborhood Street, Secondary Road
Lot Size Acres: 0.51
Lot Size Square Feet: 22216
Garage and Parking
Driveway: Driveway Description: Blacktop
Garage Spaces: 1
Garage Description: Attached Garage
Homeowners Association
Association: No
Calculated Total Monthly Association Fees: 0
School Information
High School: Jamesville-Dewitt High
Middle School: Jamesville-Dewitt Middle
School District: Jamesville-Dewitt
Other Property Info
Annual Tax Amount: 5162
Source Listing Status: A-Active
County: Onondaga
Directions: Jamesville: From the north on Jamesville Road take a t sharp right onto Rockcut Road (in front of Rustin's Diner, home is on the right to 6333 Jamesville Toll Road.
Source Property Type: Single Family Residential
Area: Dewitt-312689
Source Neighborhood: Dewitt-312689
Lot Number: 2
Source System Name: C2C
Building and Construction
Total Square Feet Living: 1412
Year Built: 1958
Attic: Crawl Space
Building Exterior Type: Brick, Cedar
Foundation Details: Block
Property Age: 65
Roof: Asphalt
Levels or Stories: 1.0000
House Style: Ranch
Total Above Grade Sqft Area: 1412
Total Area Sqft: 1412
Year Built Details: Existing
Utilities
Sewer: Sewer Description: Septic
Water Source: Public Connected































































