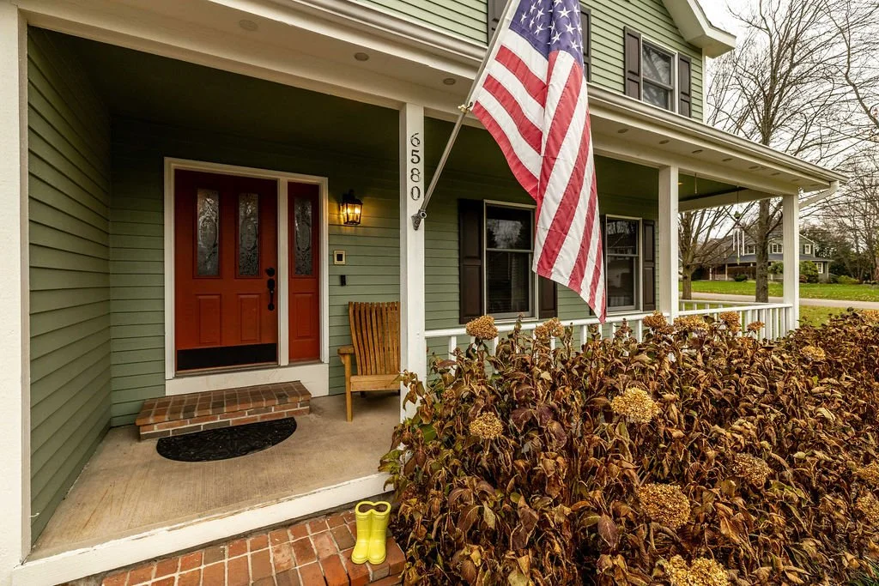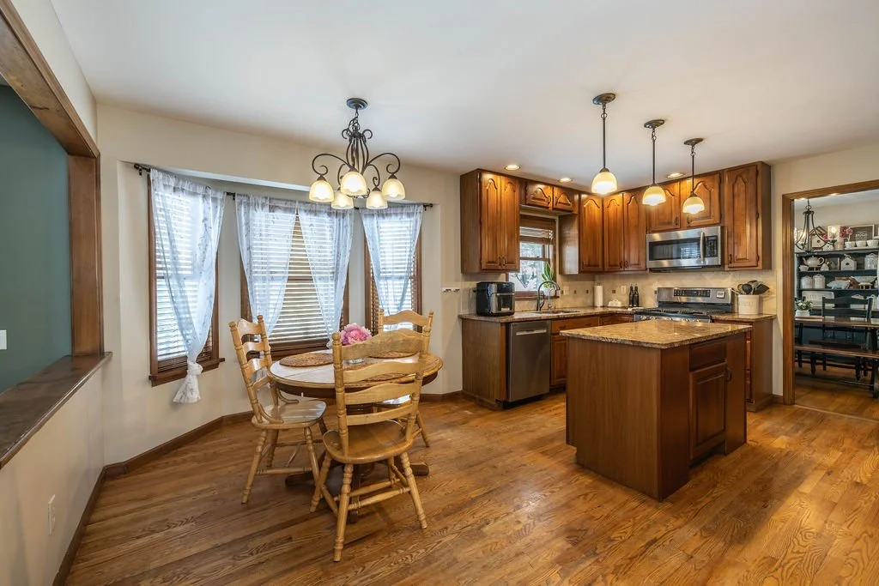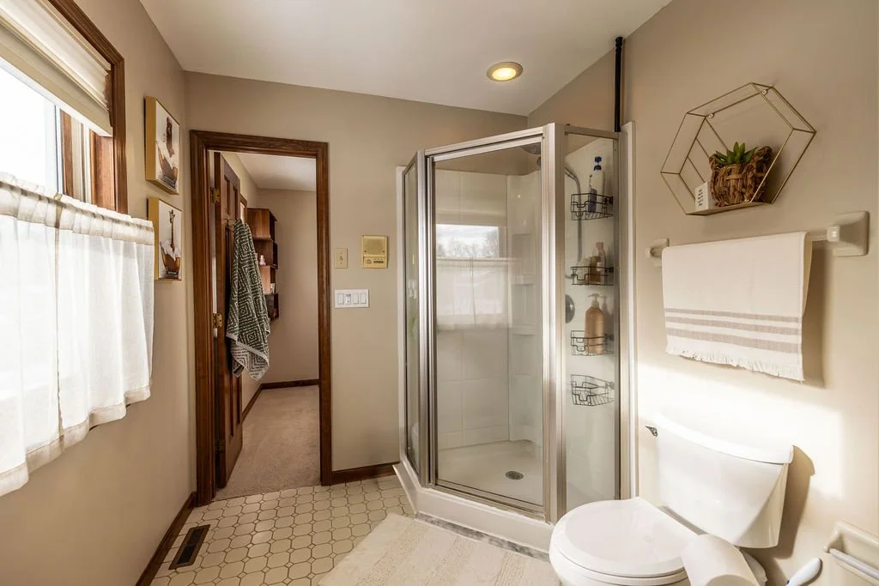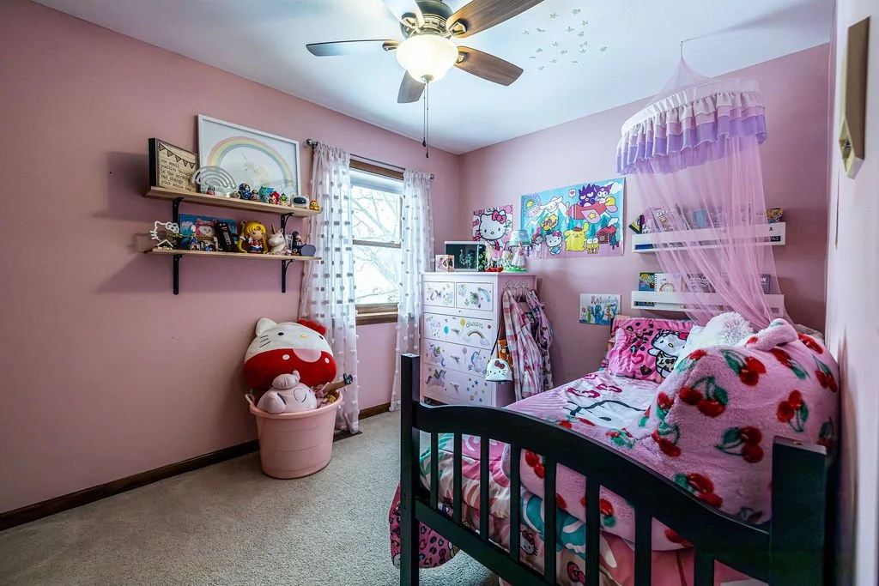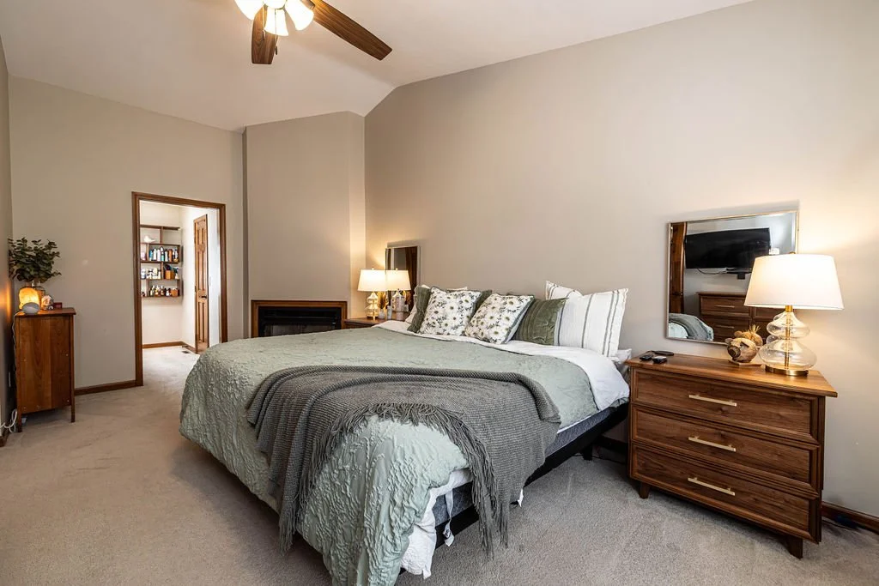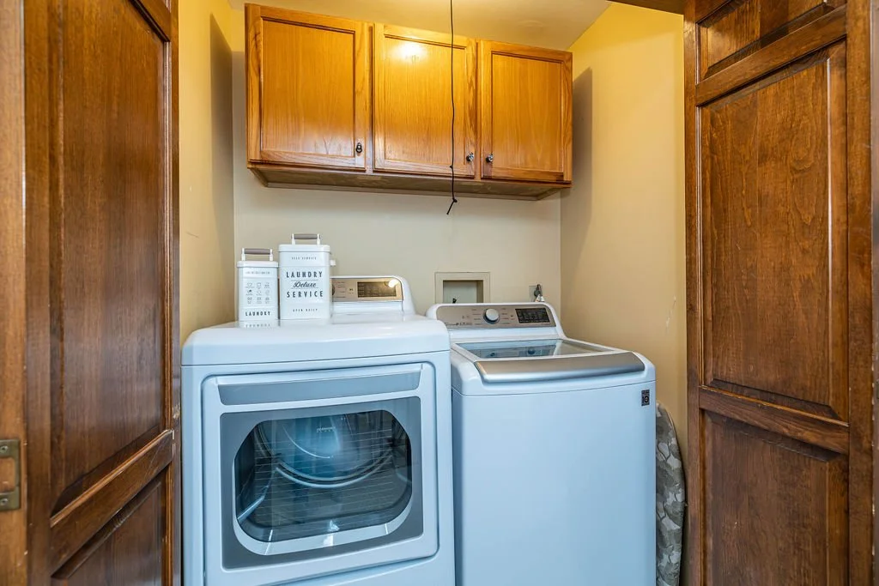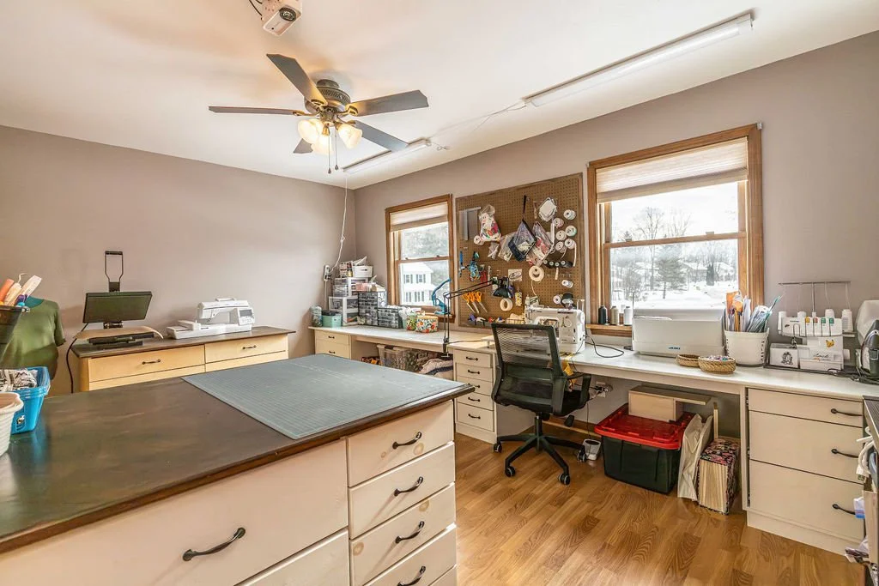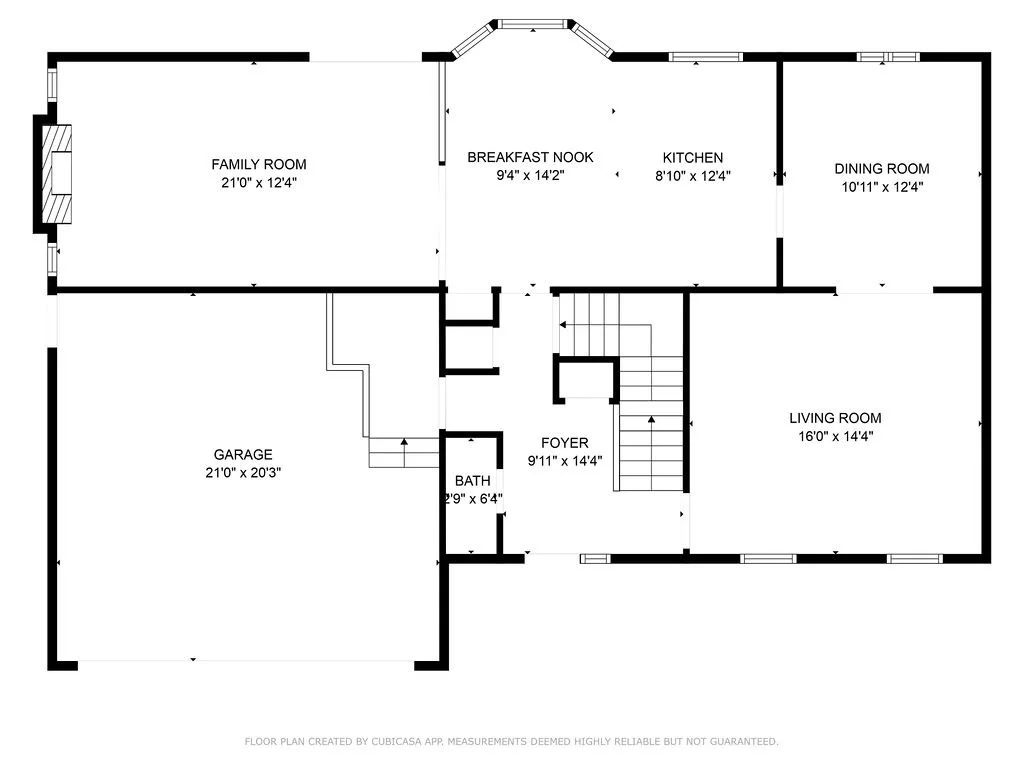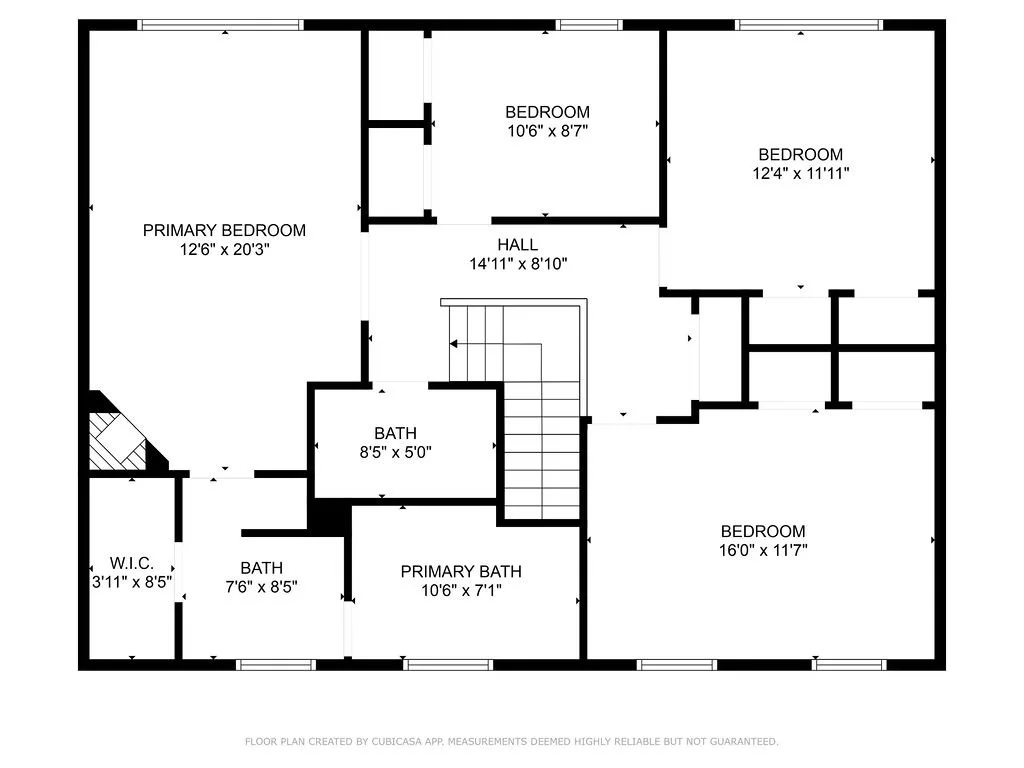$420,000
4 bedrooms | 2.5 bath | 2,355 sqft
Welcome to this beautifully maintained Colonial home located in the sought-after Clinton Heights community within the Baldwinsville School District. Built in 1989, this 2,355 sq. ft. gem boasts timeless charm and modern updates, all set on a generously sized lot.
The inviting front porch welcomes you into this exceptional property. The exterior, freshly painted in 2020, enhances its classic appeal and ensures lasting durability. Step inside to find a warm blend of hardwood and ceramic floors throughout. The home’s interior has been thoughtfully updated, with 70% freshly painted to provide a bright, welcoming atmosphere.
The kitchen, a true centerpiece, features stainless steel appliances, stunning granite countertops, and an open flow to the cozy family room perfect for gatherings and everyday living. Escape to the luxurious primary suite complete with vaulted ceilings, a gas fireplace, and a spa-like bathroom featuring a jacuzzi-style tub. The second floor offers three spacious bedrooms and a full bath, ideal for family and guests.
Enjoy a thoughtful layout with a formal dining room, living room, and a welcoming foyer that flows seamlessly into the main living areas. The finished basement offers an additional 224 sq. ft. of living space, featuring an extra course block for ceiling height, a cedar closet, and a newly installed water softener and reverse osmosis system ensuring comfort and convenience.
With its large lot and rear deck this property provides ample space for outdoor activities, gardening, or creating your dream backyard oasis. Don't miss the opportunity to call this stunning home yours. Schedule your private tour today and experience the perfect blend of elegance, comfort, and convenience in the Clinton Heights community!
floor plans
Interior
Bedrooms
Bedrooms: 4
Other Rooms
Total Rooms: 8
Laundry, Living Room, Recreation, Basement, Entry Foyer, Family Room
Basement Description: Full, Partially Finished, Sump Pump
Bathrooms
Total Bathrooms: 3
Full Bathrooms: 2
1/2 Bathrooms: 1
Bathrooms On Main Level: 1
Interior Features
Ceiling Fans
Cathedral Ceilings
Separate Formal Dining Room
Entrance Foyer
Eat In Kitchen
Separate Formal Living Room
Granite Counters
Jetted Tub
Kitchen Island
Kitchen Family Room Combo
Pantry
Bath In Primary Bedroom
Programmable Thermostat
Flooring: Carpet, Ceramic Tile, Hardwood, Varies
Appliances
Dryer
Dishwasher
Gas Cooktop
Disposal
Gas Oven
Gas Range
Gas Water Heater
Microwave
Refrigerator
Washer
Laundry Features: Upper Level
Heating and Cooling
Cooling Features: Central Air
Heating Features: Gas, Forced Air
Heating: Yes
Number Of Fireplaces: 1
Exterior
Exterior and Lot Features
Blacktop Driveway
Deck
Other Structures: Sheds, Storage
Patio And Porch Features: Deck, Open, Porch
Road Frontage Type: City Street
Garage and Parking
Attached Garage: Yes
Garage Spaces: 2
Garage Description: Attached, Garage, Garage Door Opener
Parking Features: Attached, Garage, Garage Door Opener
Land Info
Lot Description: Rectangular, Residential Lot
Lot Size Acres: 0.3344
Lot Size Dimensions: 125 X 116
Lot Size Square Feet: 14565
Community
Homeowners Association
Association: No
Calculated Total Monthly Association Fees: 0
School Information
Elementary School: Van Buren Elementary
Elementary School District: Baldwinsville
High School: Charles W Baker High
High School District: Baldwinsville
Middle School: Theodore R Durgee Junior High
Middle Or Junior School District: Baldwinsville
Listing
Other Property Info
Annual Tax Amount: 9598
Source Listing Status: Active
County: Onondaga
Cross Street: Restmoor
Directions: Baldwinsville: Take I-690 W To John Glenn Blvd In Geddes. Take Exit 4 From I-690 W Follow John Glenn Blvd And NY-370 W/Cold Springs Rd To Garlock Ln In Lysander (Clinton Heights Neighborhood)
Source Property Type: Residential
Area: Lysander-313689
Source Neighborhood: Clinton Heights Sec D
Parcel Number: 313689-059-000-0008-012-000-0000
Postal City: Baldwinsville
Subdivision: Clinton Heights Sec D
Property Subtype: Single Family Residence
Source System Name: C 2 C
Features
Building and Construction
Total Square Feet Living: 2355
Year Built: 1989
Building Area Source: Public Records
Building Area Total: 2355
Construction Materials: Cedar, Copper Plumbing
Foundation Details: Block
Levels: Two
Property Age: 36
Property Condition: Resale
Roof: Asphalt
Levels Or Stories: 2
Building Total Stories: 2
Year Built Details: Existing
Architectural Style: Colonial
Utilities
Electric: Circuit Breakers
Sewer: Connected
High Speed Internet Available
Sewer Connected
Water Connected
Water Source: Connected, Public
Home Features
Other Equipment: Intercom











