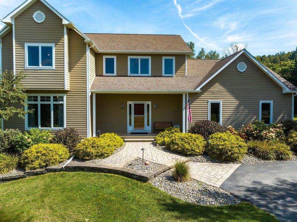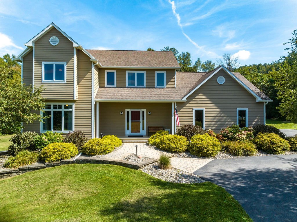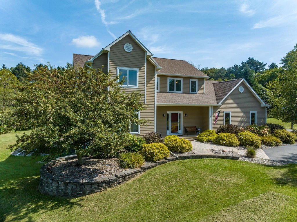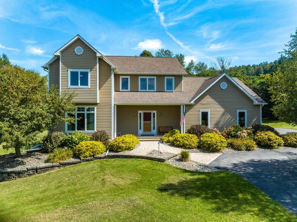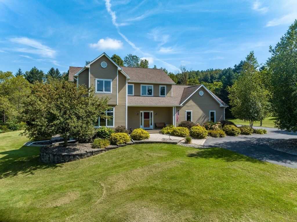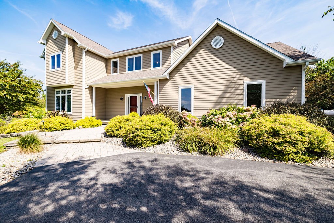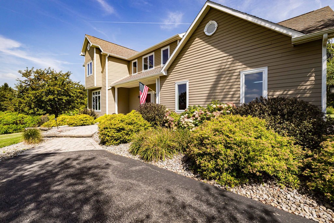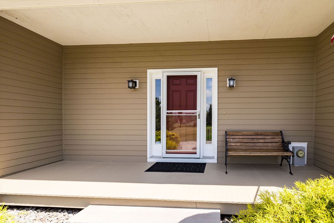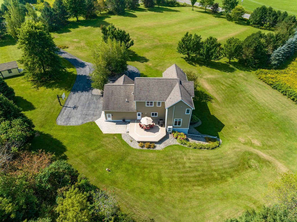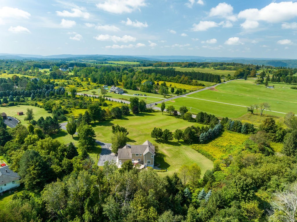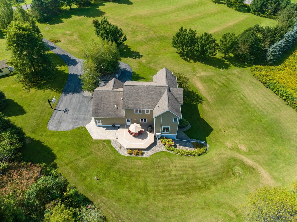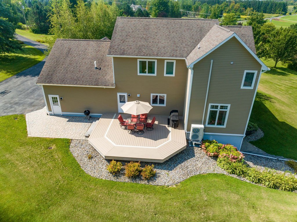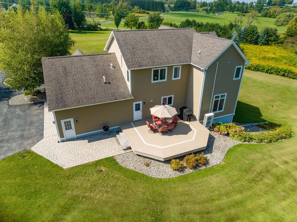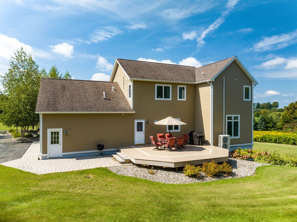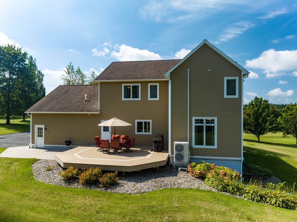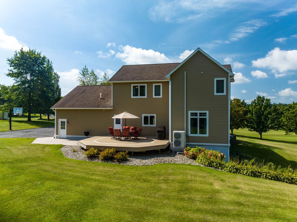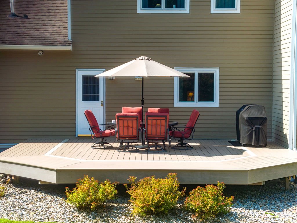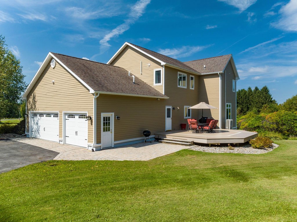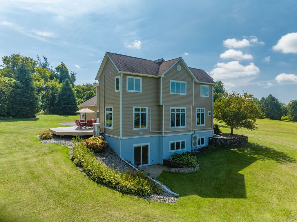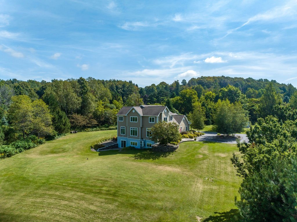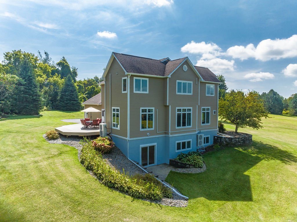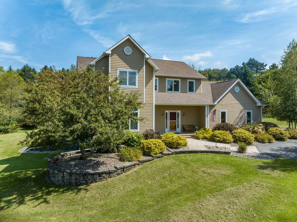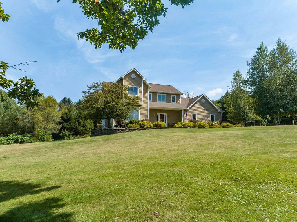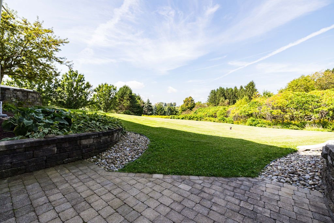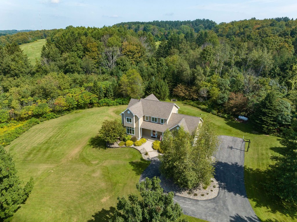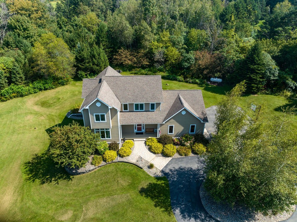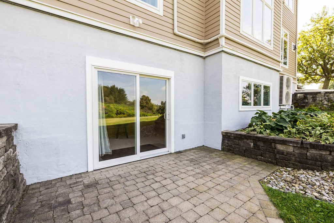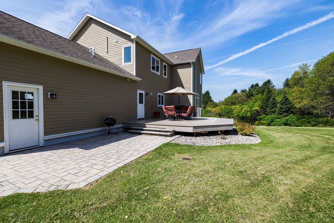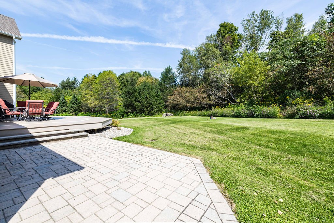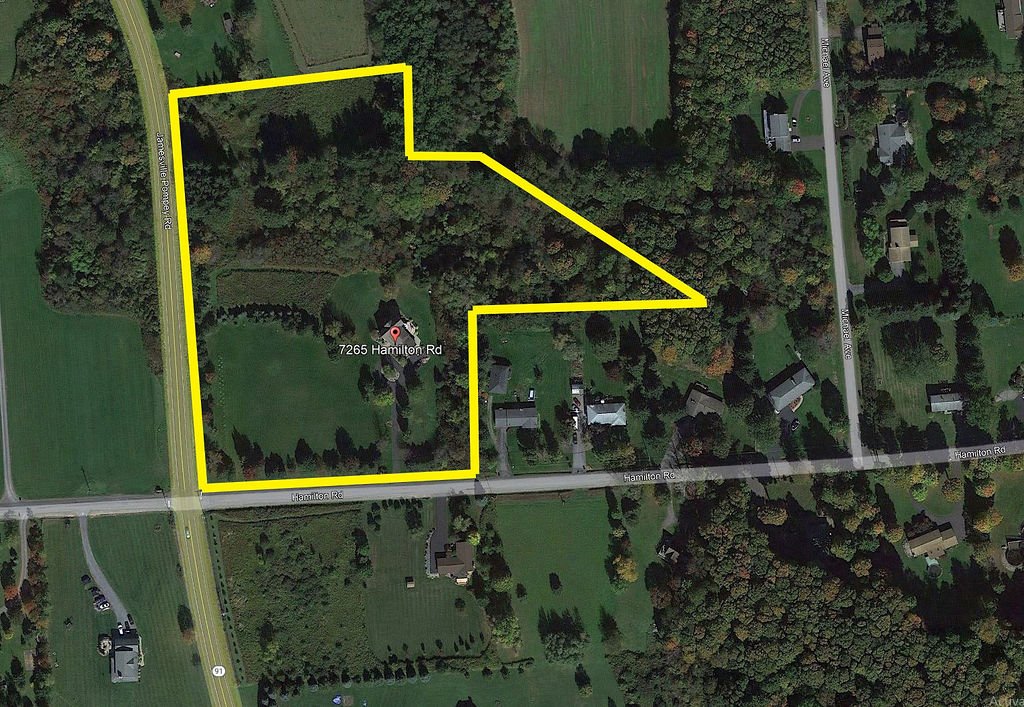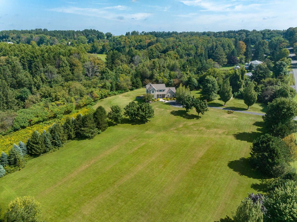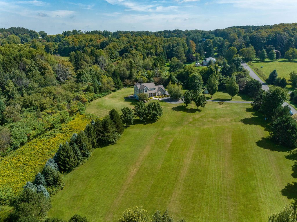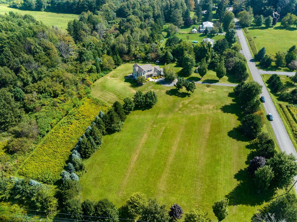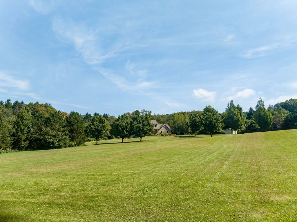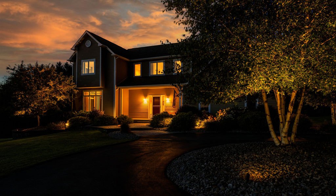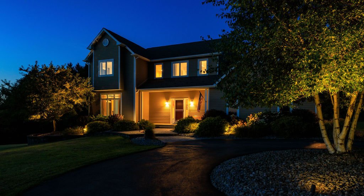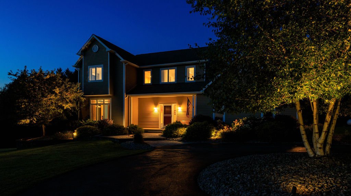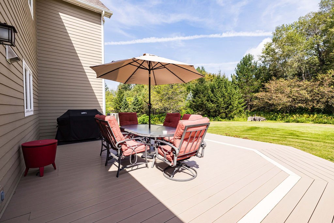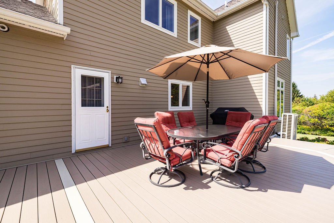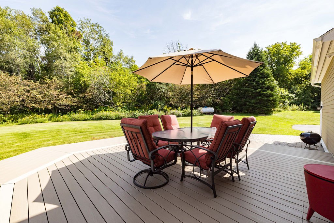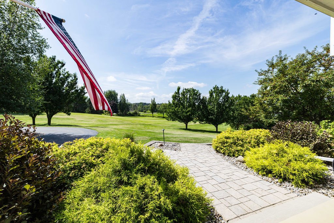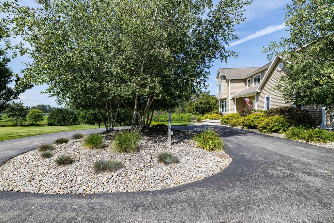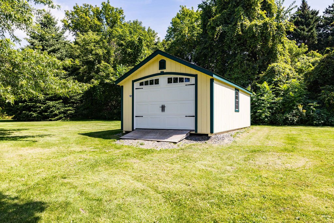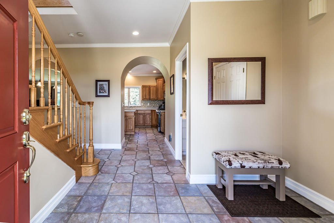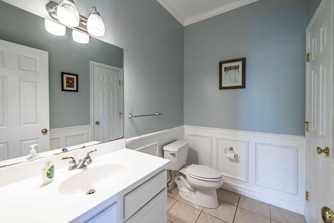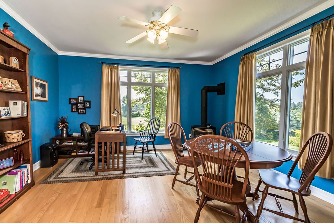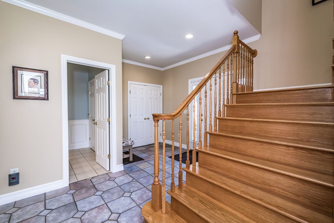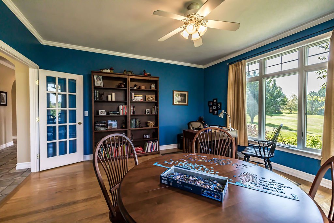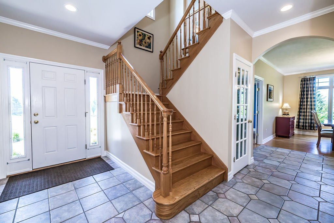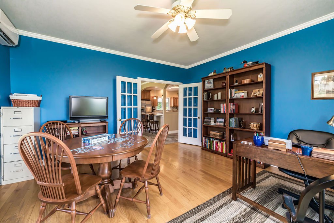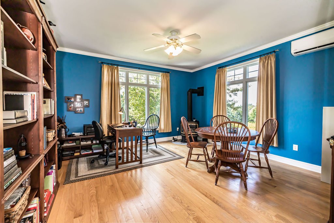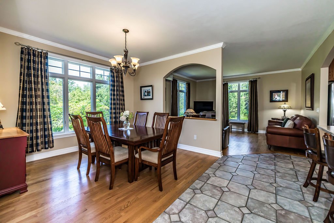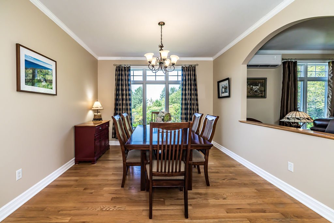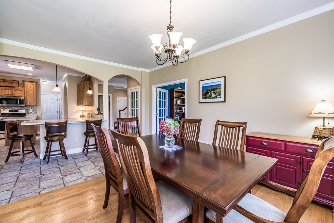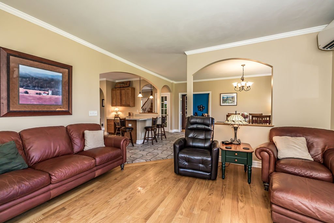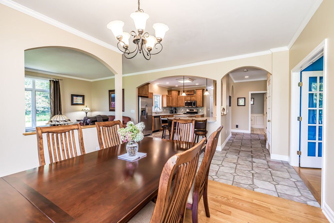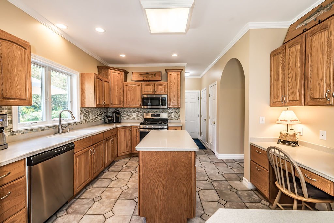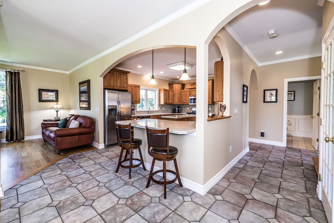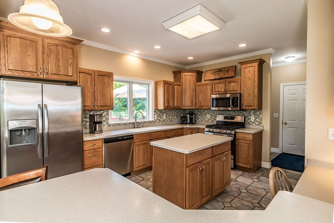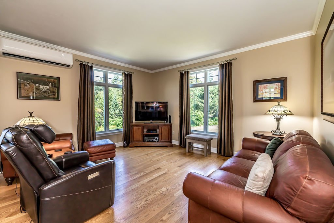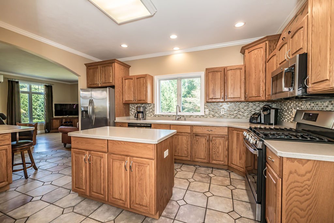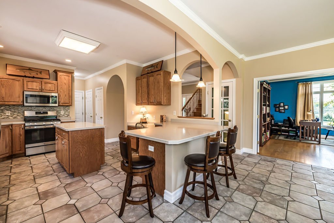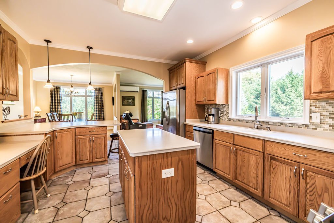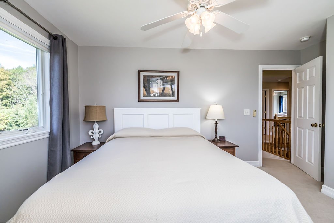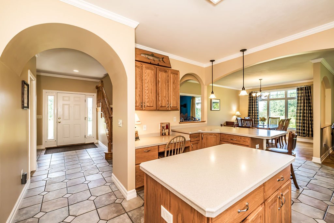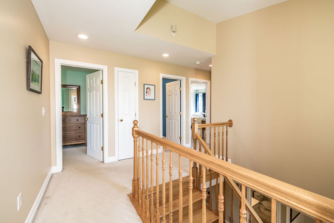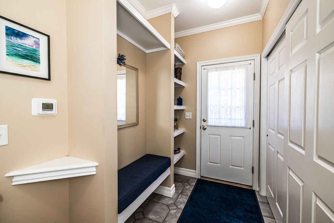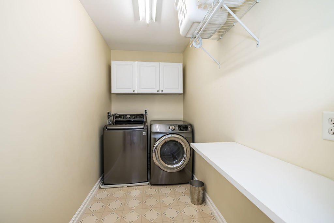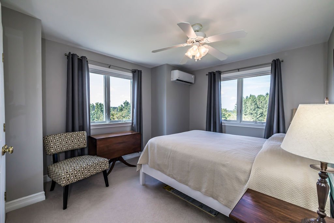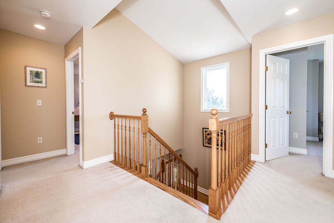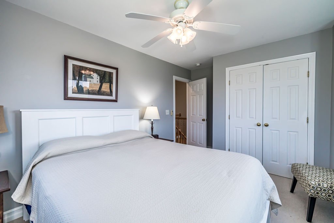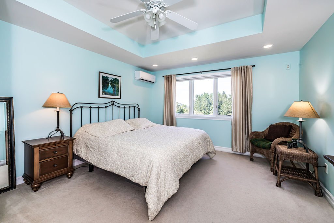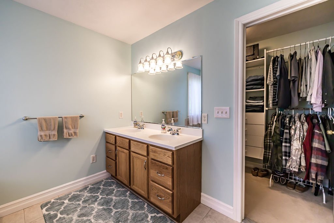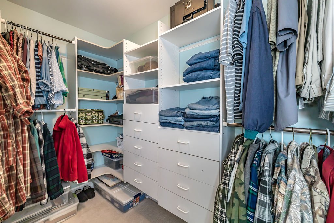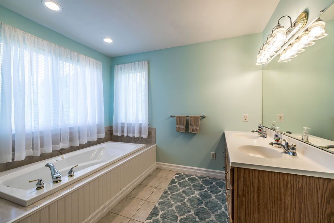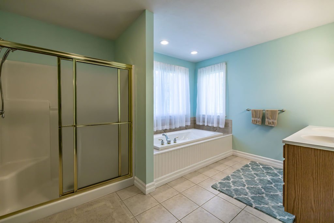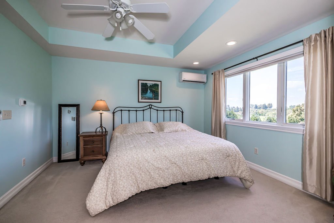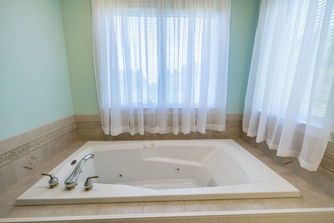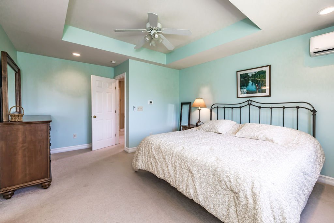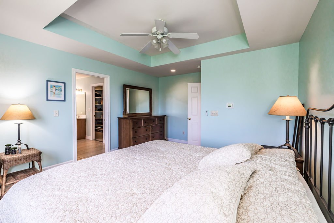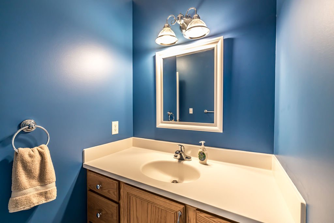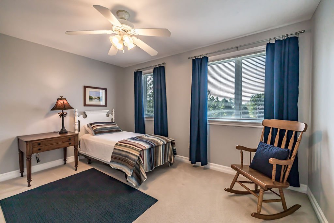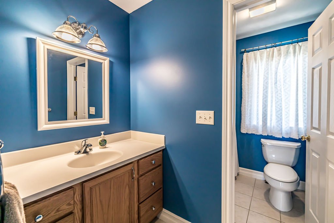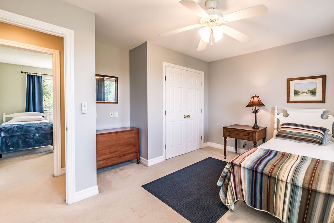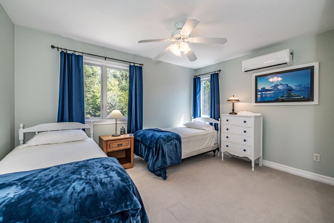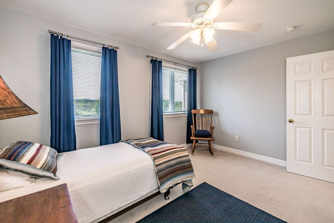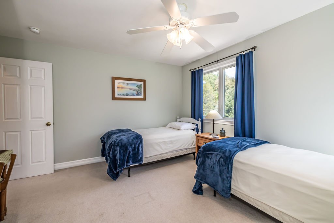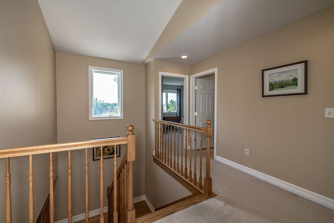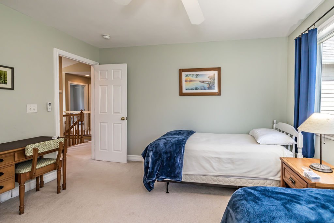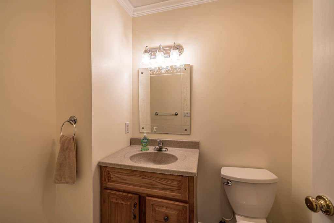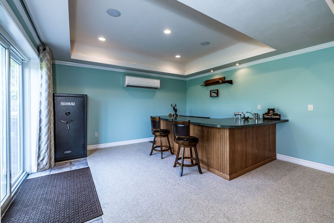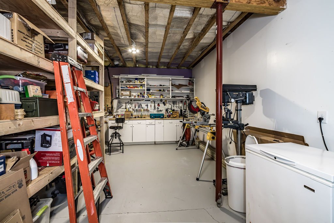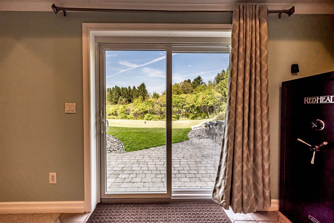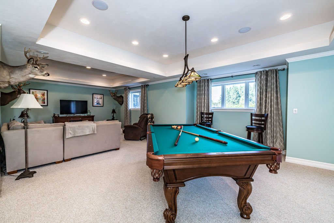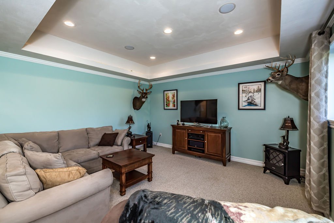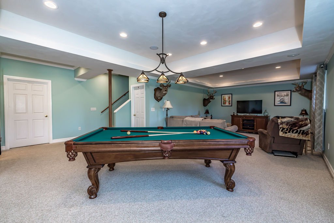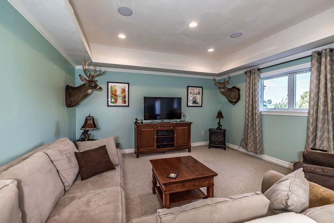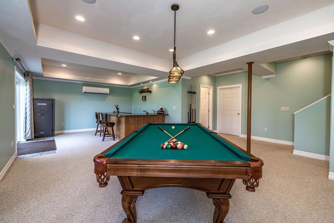$495,000
4 beds | 2.5+ bath | 3,314 sqft | 9.42 acres
Enjoy peace and solitude at your country estate with 9.42 acres of privacy. There are breathtaking views from your hilltop transitional home across from Pompey Golf Club. A circular driveway welcomes you to this stunning, well built and cared for home.
You will find lots of natural light with an open floor plan that is great for entertaining. A first floor office, dining room and large great room connects to the kitchen. The kitchen has stainless steel appliances.
Upstairs are 4 bedrooms including a primary bedroom with jacuzzi tub. Laundry is on 2nd floor. The walkout lower level adds an additional 800 sf with large recreation room with built wet bar with refrigerator as well as a large storage/work area.
Large deck in back as well as a large shed with garage doors that fit another car. There is a lot of wildlife and a deer stand is included with sale. Home has Anderson Windows. Don't miss this great home. Horses are permitted and there is plenty of room to add a barn. Call today! Move right in and love your life!
Property features
Bedrooms
Bedrooms: 4
Bedrooms On Level 2: 4
Other Rooms
Total Rooms: 12
Basement Description: Exterior Walkout, Finished, Full
Bathrooms
Total Bathrooms: 2.20
Full Bathrooms: 2
1/2 Bathrooms: 2
Half Bathrooms On Basement Level: 1
Half Bathrooms On Level 1: 1
Full Bathrooms On Level 2: 2
Interior Features
Ceiling Fan
Circuit Breakers - Some
Copper Plumbing - Some
Whirlpool Tub
Flooring: Ceramic-Some, Hardwood-Some, Tile-Some, Wall To Wall Carpet-Some
Appliances
Dishwasher
Dryer
Microwave
Oven/Range Gas
Refrigerator
Washer
Heating and Cooling
Fireplace Features: # Fireplaces - Gas: 1
Heating Fuel: Propane
Number of Fireplaces: 1
Water Heaters: Propane
AC-Central
Heat Pump
Multi-Zone
Programmable Thermostat
Radiant
Kitchen and Dining
Kitchen Description: Breakfast Bar, Eat-In, Formal Dining Room, Island, Kitchen/Family Room Combo, Solid Surface Counter
Exterior and Lot Features
Cable TV Available
Deck
Garage Door Opener
High Speed Internet
Patio
Frontage Type: 527
Land Info
Lot Description: Corner Lot, Horses Permitted, Rural Road
Lot Size Acres: 9.42
Lot Size Square Feet: 410335
Garage and Parking
Driveway: Driveway Description: Blacktop, Circular, Double Wide, Parking Area
Garage Spaces: 3
Garage Description: Attached Garage
Homeowners Association
Association: No
Calculated Total Monthly Association Fees: 0
School Information
Elementary School: Fabius-Pompey Elementary
High School: Fabius-Pompey Middle High
School District: Fabius-Pompey
Other Property Info
Annual Tax Amount: 12662
Source Listing Status: A-Active
County: Onondaga
Directions: Take either Route 91 or Sweet Road to Hamilton Road.
Source Property Type: Single Family Residential
Area: Pompey-314600
Source Neighborhood: Pompey Estates North
Subdivision: Pompey Estates North
Lot Number: 23
Source System Name: C2C
Building and Construction
Total Square Feet Living: 3314
Year Built: 2001
Attic: Scuttle Access
Building Exterior Type: Composition
Property Age: 22
Roof: Asphalt, Shingles
Levels or Stories: 2.0000
House Style: Transitional
Total Above Grade Sqft Area: 2514
Total Area Sqft: 3314
Year Built Details: Existing
Utilities
Sewer: Septic
Water Source: Well




