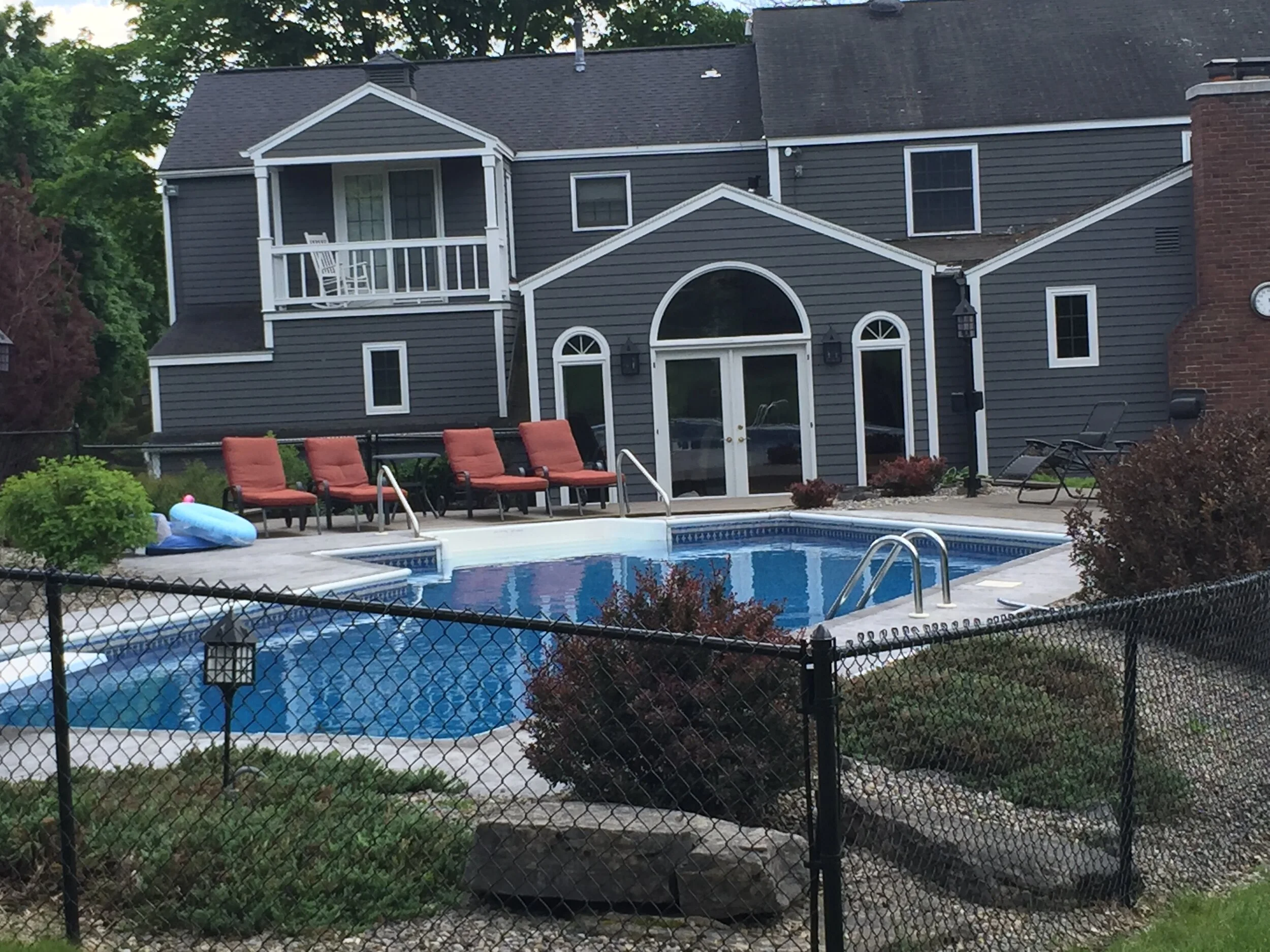$537,500
5 Beds | 3.1 Baths | 4,212 sq.ft. | Single-Family
Simply WOW - An Amazing Colonial home beautifully decorated, updated and maintained.
Entry way welcomes you to a fabulous home great for entertaining family and friends. Large living room to the left and formal dining room to the right next to large kitchen featuring breakfast bar, granite countertops, stainless steel appliances connecting to large sun room with dry bar. Sun-room walks out to patio and pool. Family room/office/library features wood burning fireplace surrounded by book cases and walks out to multi leveled deck and to the pool.
5 bedrooms upstairs including 2 master bedroom en-suites, one with gas fireplace. Separate entrance into spacious mudroom & laundry room.
Walkout lower level has recreation room with 1,060 additional square feet. 1.13 acres.
Move right in and live your life!
Features
● Colonial Home with 3 car garage
● Built in 1961
● 1.13 acres
● 5 bedrooms
● 3.5 baths
● 4,212 square feet not including 1060 square feet in finished walkout lower level
● 2 Masters with Ensuite Baths
● Pool added in 1987
● 5 zone heating - Sun Room, Master Bedroom over garage, 1st floor, 2nd floor except Master Bedroom over garage, Basement - Electric Heat
Interior Updates
● 2001 (estimated date) New Master added over 3 car garage with vaulted ceilings and balcony
● Refinished hardwoods Spring 2019- Upstairs, Guest Room, Hallway, and Master
● New hardwoods installed in Living Room, Dining Room, and Kitchen
● Fully remodeled Bathrooms and partial remodels including quartz countertops, new tiled floors and showers, seamless glass shower, enclosures, new lights and vent, custom cabinet in ½ bath
● Kitchen remodeled- redesigned island, new granite countertops, limestone backsplash, hardwood floors, stainless steel appliances including double ovens, new sink, new faucet, and light fixtures
● Family Room- refinished hardwoods, custom made cabinet doors
● Sunroom- built in bar with wine fridge
● New skylights in Sunroom and Laundry Room
● Custom closet in Master
● Custom heat vent covers throughout first floor and upstairs bathrooms
● All interior painted including wood trim
● Custom built floor to ceiling cubbies in mudroom
● New tile in mudroom and laundry room and relocation of laundry
Exterior Updates
● Roof partially replaced
● Pool- new liner and pump 2016
● New A/C unit installed Summer 2019
● Additional Insulation added in attic Spring 2019
● Exterior custom moulding and window trim
● Exterior painting of house 2017
● Fireplace brickwork repointing
● Beautiful perennial flower gardens
● Driveway repaved
● Garage floor replaced
● Basement carpet- 15 years ago
Property Details
Community Features Public Transportation
Area 313889
Pool Features In Ground
Waterfront Y/N 0
Year Built 1961
Garage Y/N 1
Heating Gas, See Remarks, Baseboard
Heating Y/N 1
Interior Features Ceiling Fan(s), Cathedral Ceiling(s), Dry Bar, French Door(s)/Atrium Door(s), Jetted Tub, Sliding Glass Door(s), Window Treatments, Entrance Foyer, High Speed Internet, In-Law Floorplan, Bath in Master Bedroom, Multiple Master Suites, Programmable Thermostat, Skylights
Number Of Units Total 0
Roof Asphalt
RoomsTotal 13
Patio And Porch Features ,
Appliances Convection Oven, Dishwasher, Exhaust Fan, Disposal, Microwave, Refrigerator, Wine Cooler, Water Softener
Architectural Style Colonial
Basement Walk-Out Access
Full Bathrooms 3
Building Area Total 4212
Half Bathrooms 1
Cooling Central Air
Cooling Y/N 1
Electric Circuit Breakers
Foundation Details Block
Exterior Features Balcony, Deck, Fence, Pool, Patio, Private Yard
Garage Spaces 3
Lot Features Residential Lot
Sewer Septic Tank
Lot Size Acres 1.13
Lot Size Dimensions 162X305
Parking Features ,
Utilities Cable Available
Middle Or Junior School Wellwood Middle
Elementary School Fayetteville Elementary
High School Fayetteville-Manlius Senior High







































