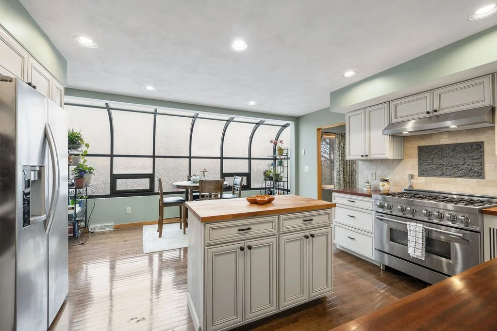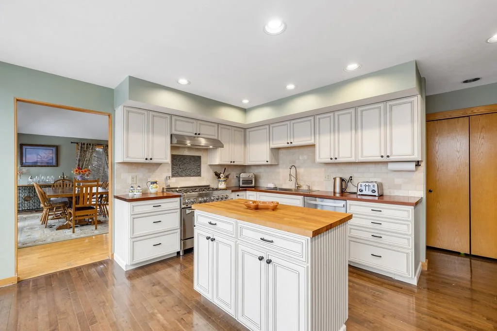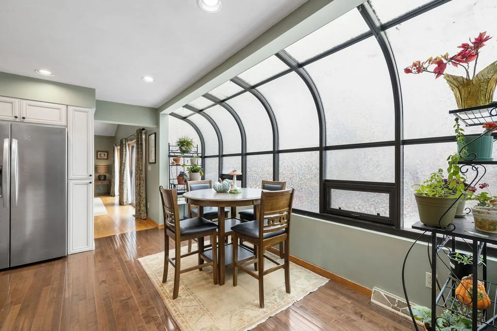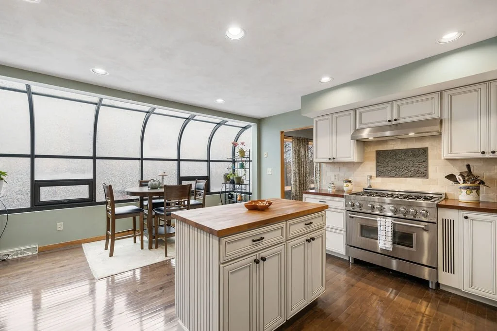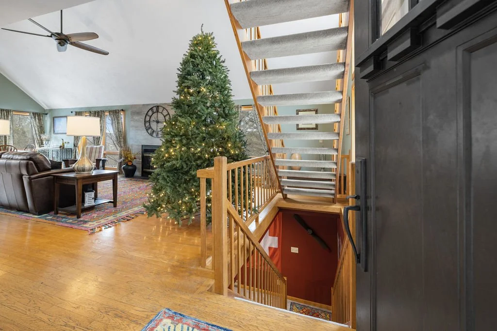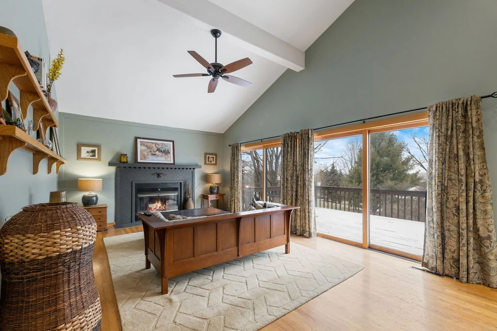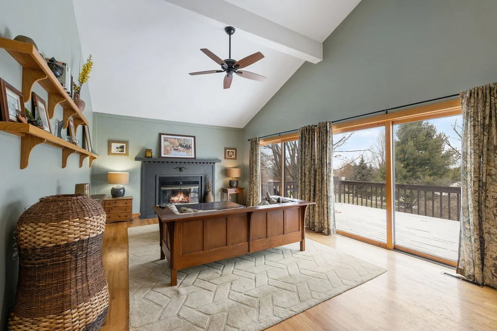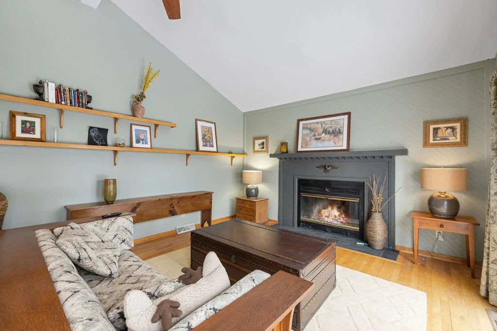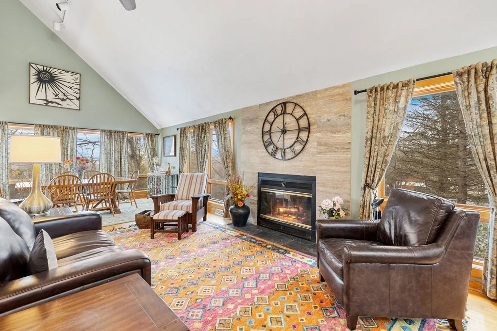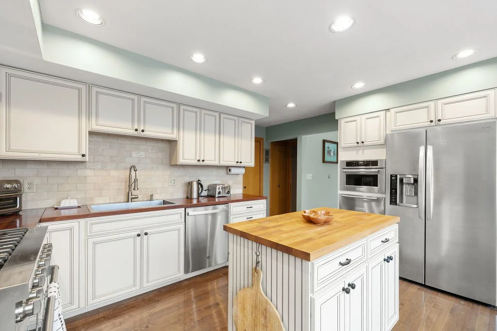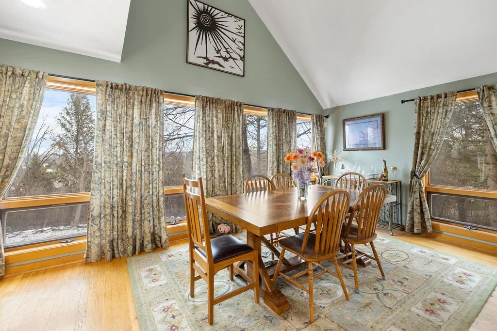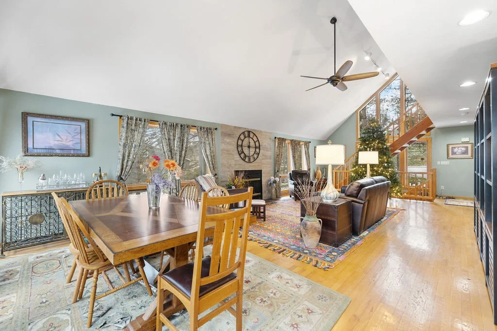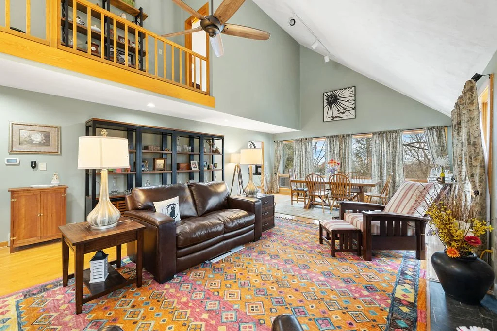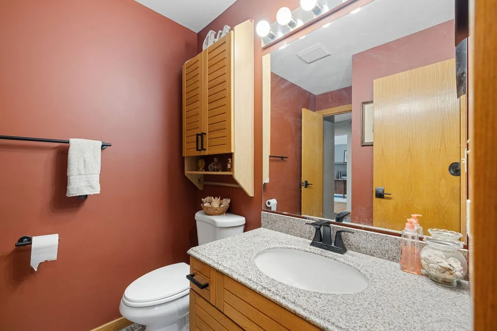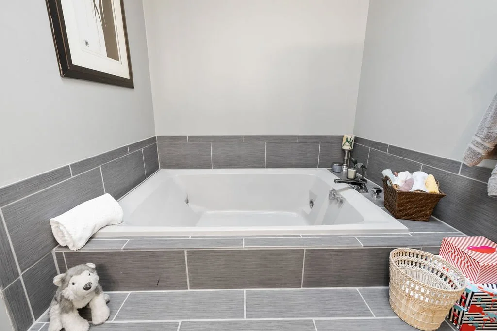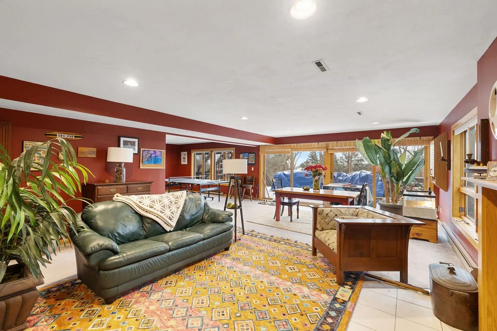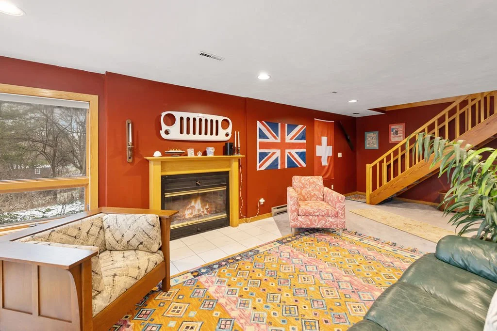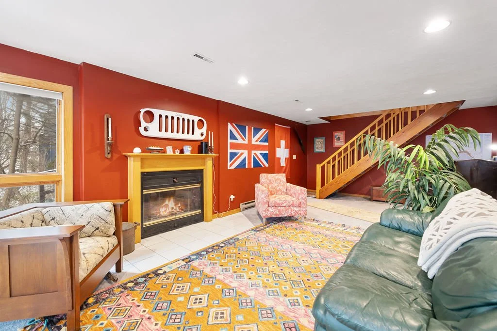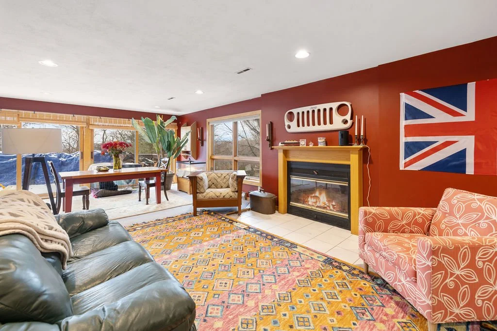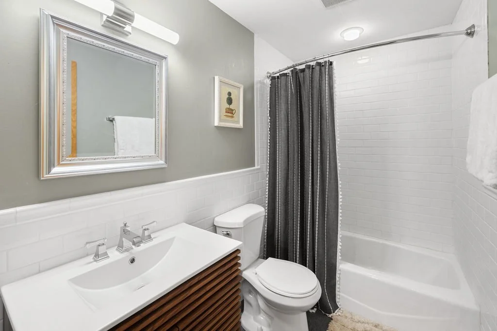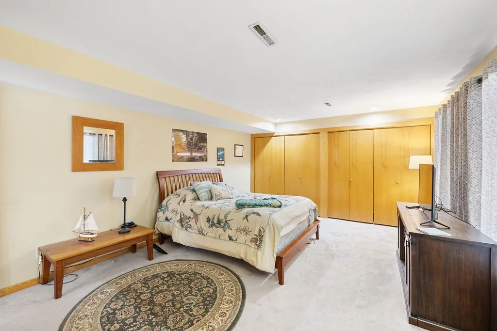$570,000
4 bedrooms | 4 bath | 3,774 sqft
Welcome to Pompey Pines! Welcome to this striking 4-bedroom, 4-bath contemporary/transitional home, where modern design meets timeless elegance. Featuring cathedral ceilings and expansive walls of windows, this home is bathed in natural light and offers a seamless connection to its outdoor surroundings.
The gourmet kitchen is a chefs dream, with a spacious island, ample cabinetry, and a charming greenhouse alcove perfect for your culinary inspirations. The main floor offers convenience and flexibility with a bedroom and full bath, ideal for guests or multi generational living.
Upstairs, the master suite is a luxurious retreat, complete with an ensuite bath and serene views. An additional bedroom on this level also boasts a full bath, ensuring comfort and privacy for everyone. The lower-level walkout is perfect for extended family or guests, featuring a bedroom, small kitchen, and full bath making it ideal for independent living.
Step outside to your private oasis where a large in-ground heated pool awaits, perfect for relaxation or entertaining year-round. This exceptional property combines modern amenities with thoughtful design, creating a space you'll be proud to call home.
Check out this list of improvements: Exterior and Interior paint, new windows, new furnace, New kitchen and bathrooms as well as new carpeting. New pool filter. New fireplace surround. Make an appointment today. Won't last long.
Move right in and love your life!
Floor Plans
Interior
Bedrooms
Bedrooms: 4
Bedrooms On Main Level: 1
Other Rooms
Total Rooms: 12
Bedroom, Great Room, In Law Suite, Laundry, Living Room, Recreation, Bonus Room, Basement, Entry Foyer, Family Room
Basement Description: Full, Finished, Walk Out Access
Bathrooms
Total Bathrooms: 4
Full Bathrooms: 4
Bathrooms On Main Level: 1
Interior Features
Breakfast Area
Ceiling Fans
Cathedral Ceilings
Entrance Foyer
Eat In Kitchen
Separate Formal Living Room
Great Room
Jetted Tub
Kitchen Island
Living Dining Room
Pantry
Pull Down Attic Stairs
Sliding Glass Doors
Second Kitchen
Skylights
Natural Woodwork
Bedroom On Main Level
In Law Floorplan
Bath In Primary Bedroom
Door Features: Sliding Doors
Flooring: Carpet, Ceramic Tile, Hardwood, Varies
Window Features: Skylights
Appliances
Dryer
Dishwasher
Electric Cooktop
Exhaust Fan
Disposal
Gas Oven
Gas Range
Gas Water Heater
Microwave
Refrigerator
Range Hood
Washer
Laundry Features: Main Level
Heating and Cooling
Cooling Features: Zoned, Central Air
Heating Features: Gas, Wood, Zoned, Electric, Forced Air
Heating: Yes
Number Of Fireplaces: 3
Exterior
Exterior and Lot Features
Blacktop Driveway
Deck
Fully Fenced
Pool
Fencing: Full
Patio And Porch Features: Deck, Open, Porch
Road Frontage Type: City Street
Pool and Spa
Pool Features: In Ground
Garage and Parking
Attached Garage: Yes
Garage Spaces: 2
Garage Description: Attached, Electricity, Garage, Water Available, Circular Driveway, Garage Door Opener
Parking Features: Attached, Electricity, Garage, Water Available, Circular Driveway, Garage Door Opener
Land Info
Lot Description: Rectangular, Residential Lot
Lot Size Acres: 1.0644
Lot Size Dimensions: 165 X 281
Lot Size Square Feet: 46365
Home Features
View: Slope View
Community
Homeowners Association
Association: Yes
Association Fee: 40
Association Fee Frequency: Annually
Calculated Total Monthly Association Fees: 3
School Information
Elementary School: Enders Road Elementary
Elementary School District: Fayetteville-Manlius
High School: Fayetteville-Manlius Senior High
High School District: Fayetteville-Manlius
Middle School: Eagle Hill Middle
Middle Or Junior School District: Fayetteville-Manlius
Listing
Other Property Info
Annual Tax Amount: 12681
Source Listing Status: Active
County: Onondaga
Cross Street: Trout Lily
Directions: Route 92 To Pompey Center Road, Right Onto Pompey Pines Drive, Left Onto Trout Lily, Right Onto Squirrel Corn Lane, 2 Nd Home On The Right #8094.
Source Property Type: Residential
Area: Pompey-314600
Source Neighborhood: Pompey Pines
Parcel Number: 314600-004-000-0007-005-000-0000
Postal City: Manlius
Subdivision: Pompey Pines
Property Subtype: Single Family Residence
Source System Name: C 2 C
Features
Building and Construction
Total Square Feet Living: 3774
Year Built: 1988
Building Area Source: Public Records
Building Area Total: 3774
Construction Materials: Cedar, Copper Plumbing
Foundation Details: Block
Levels: Two
Property Age: 36
Property Condition: Resale
Roof: Asphalt
Levels Or Stories: 2
Building Total Stories: 2
Year Built Details: Existing
Architectural Style: Contemporary, Transitional
Utilities
Electric: Circuit Breakers
Sewer: Connected
Cable Available
High Speed Internet Available
Sewer Connected
Water Connected
Water Source: Connected, Public
















