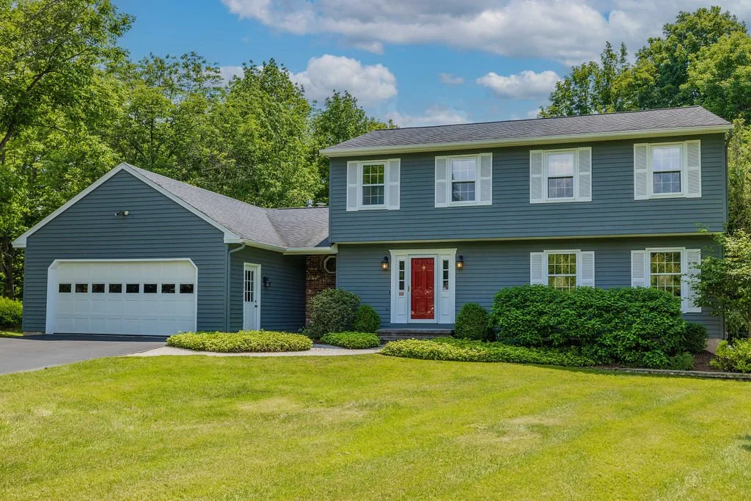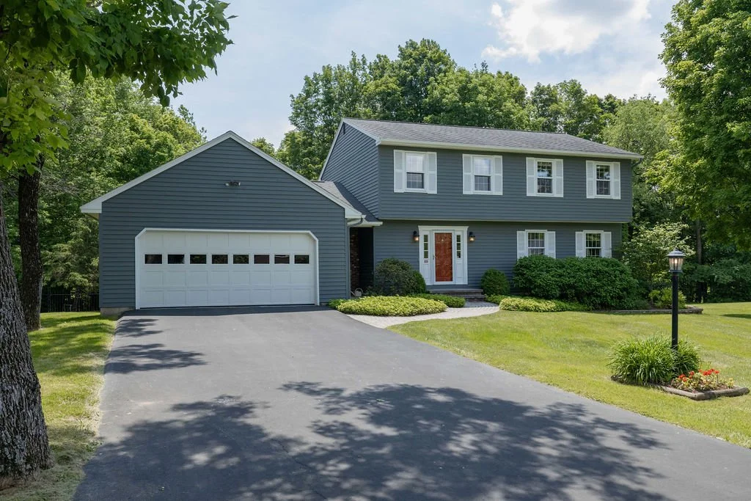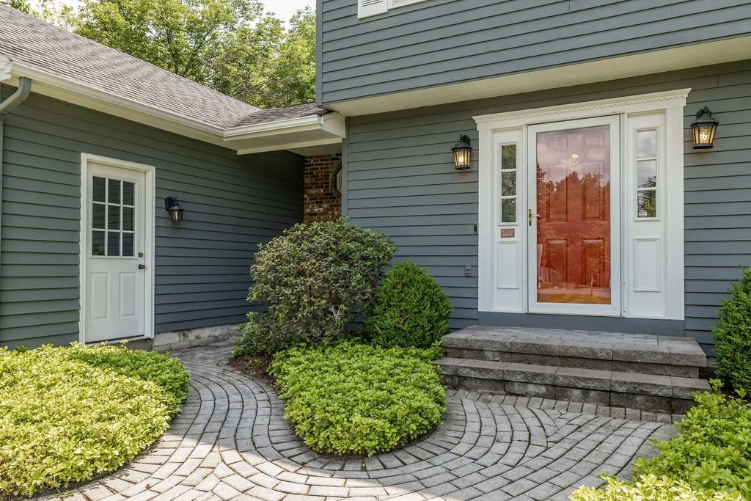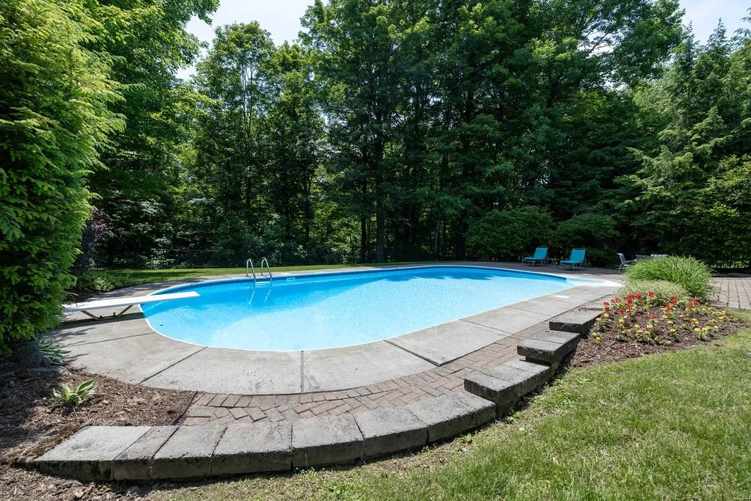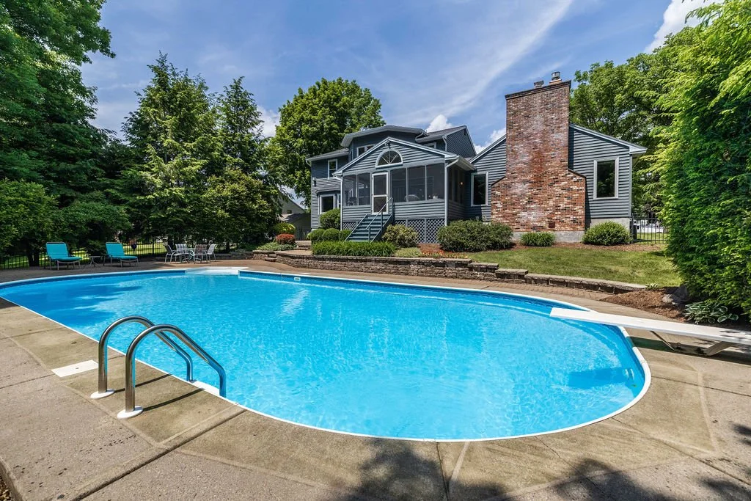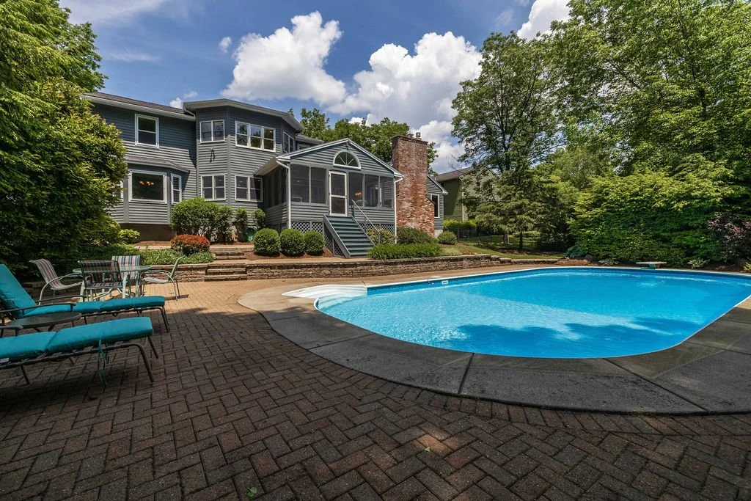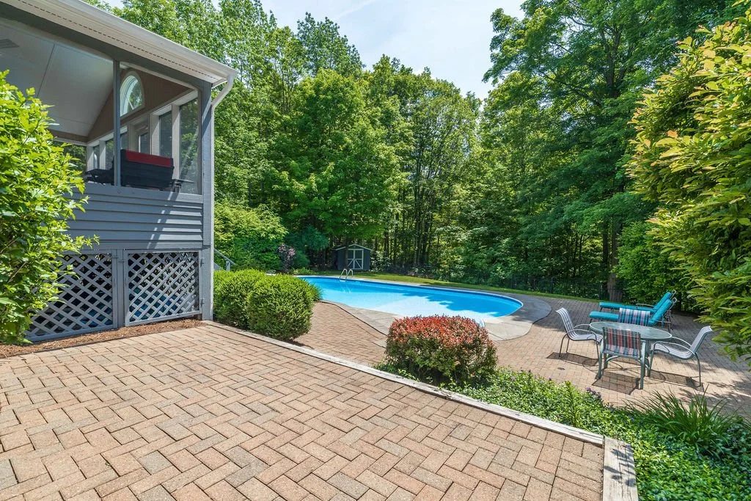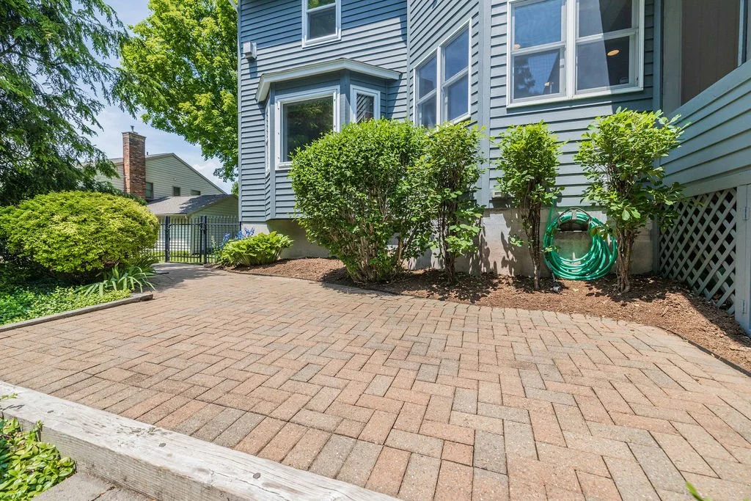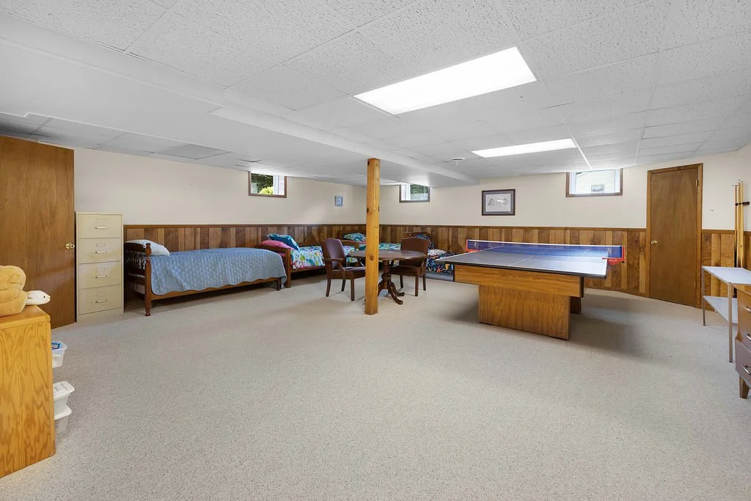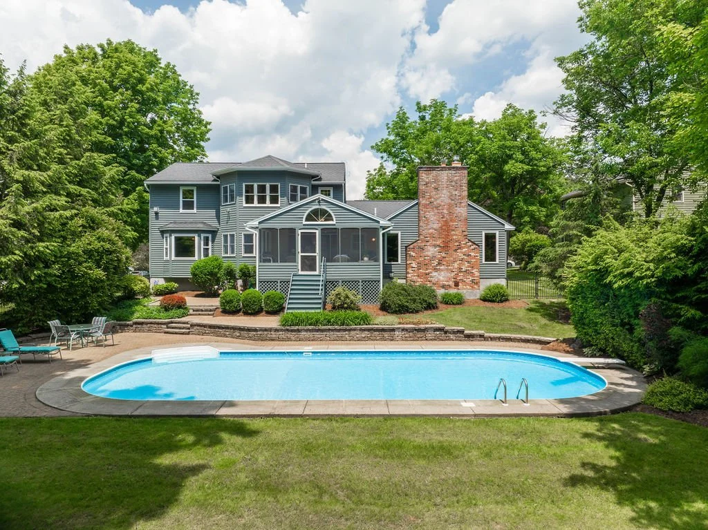$499,900
3 bedrooms | 3 bath | 2668 sqft
Welcome to this charming colonial home nestled in the heart of Fayetteville, NY. Built in 1979 and lovingly maintained, this residence boasts three bedrooms and two and a half baths, offering ample space for comfortable living.
The remodeled kitchen (2000) features modern amenities and stylish finishes, making it a perfect space for culinary creativity. The primary suite is a serene retreat with a gas fireplace, a luxurious whirlpool tub, and a beautifully updated bath from 1990.
Step outside to a private backyard oasis complete with an inground pool and pavers, ideal for relaxation and entertaining. The screened-in porch provides a tranquil spot to enjoy the view of your serene backyard.
The majestic family room is a highlight of the home, featuring cathedral ceilings, a gas fireplace, and built-in bookcases, creating a warm and inviting atmosphere for gatherings.
Conveniently located within walking distance to the Village of Fayetteville, this well-cared-for home offers both comfort and convenience in a picturesque setting. Don't miss the opportunity to make this beautiful colonial your own!
Property features
Bedrooms
Bedrooms: 3
Other Rooms
Total Rooms: 8
Basement Description: Full, PartiallyFinished
Bathrooms
Total Bathrooms: 3
Full Bathrooms: 2
1/2 Bathrooms: 1
Bathrooms On Main Level: 1
Interior Features
CeilingFans
CathedralCeilings
SeparateFormalDiningRoom
EntranceFoyer
EatinKitchen
SeparateFormalLivingRoom
GraniteCounters
GreatRoom
JettedTub
KitchenIsland
Pantry
SlidingGlassDoors
Storage
NaturalWoodwork
WindowTreatments
BathinPrimaryBedroom
ProgrammableThermostat
Workshop
Door Features: SlidingDoors
Flooring: Carpet, CeramicTile, Hardwood, Varies
Window Features: Drapes, StormWindows, WoodFrames
Appliances
ConvectionOven
DoubleOven
Dryer
Dishwasher
Freezer
GasCooktop
Disposal
GasWaterHeater
Microwave
Refrigerator
Washer
Laundry Features: MainLevel
Heating and Cooling
Cooling Features: CentralAir
Heating Features: Gas, ForcedAir
Heating: Yes
Number of Fireplaces: 2
Exterior and Lot Features
BlacktopDriveway
Fence
Pool
Patio
PrivateYard
Fencing: Partial
Other Structures: Sheds, Storage
Patio And Porch Features: Patio, Porch, Screened
Road Frontage Type: CityStreet
Pool and Spa
Pool Features: InGround
Manufactured and Mobile Info
Builder Model: McGinnis Custom Build
Land Info
Lot Description: Rectangular, ResidentialLot
Lot Size Acres: 0.77
Lot Size Dimensions: 100X334
Lot Size Square Feet: 33541
Garage and Parking
Garage Spaces: 2
Garage Description: Attached, GarageDoorOpener
Parking Features: Attached, GarageDoorOpener
Homeowners Association
Association: No
Calculated Total Monthly Association Fees: 0
School Information
Elementary School: Fayetteville Elementary
Elementary School District: Fayetteville-Manlius
High School: Fayetteville-Manlius Senior High
High School District: Fayetteville-Manlius
Middle School: Wellwood Middle
Middle or Junior School District: Fayetteville-Manlius
Other Property Info
Annual Tax Amount: 12401
Source Listing Status: Active
County: Onondaga
Cross Street: N Manlius St
Directions: Fayetteville: N Manlius St to Landgrove - one home from Village of Fayetteville - walking distance to shopping
Source Property Type: Residential
Area: Manlius-313889
Source Neighborhood: Manlius-313889
Parcel Number: 313889-088-000-0001-015-000-0000
Postal City: Fayetteville
Property Subtype: SingleFamilyResidence
Source System Name: C2C
Building and Construction
Total Square Feet Living: 2688
Year Built: 1979
Building Area Source: PublicRecords
Building Area Total: 2688
Construction Materials: Cedar, CopperPlumbing
Foundation Details: Block
Levels: Two
Property Age: 45
Property Condition: Resale
Roof: Asphalt
Levels or Stories: 2
Building Total Stories: 2
Year Built Details: Existing
Architectural Style: Colonial, TwoStory
Utilities
Electric: CircuitBreakers
Sewer: Connected
CableAvailable
HighSpeedInternetAvailable
SewerConnected
WaterConnected
Water Source: Connected, Public
Home Features
Security Features: RadonMitigationSystem

