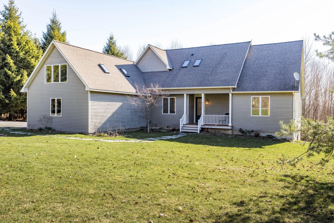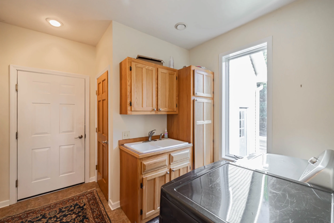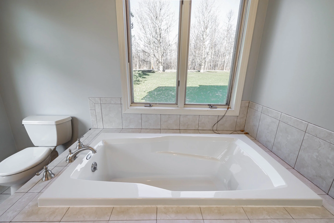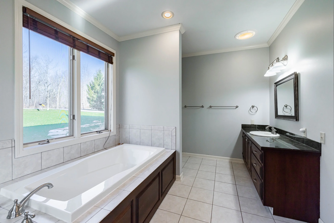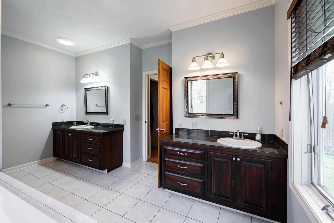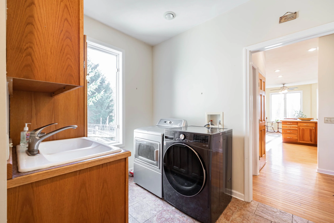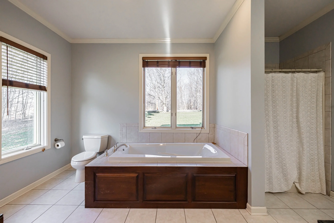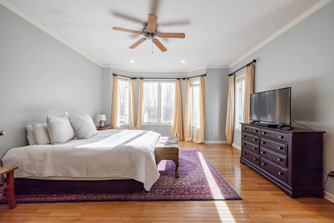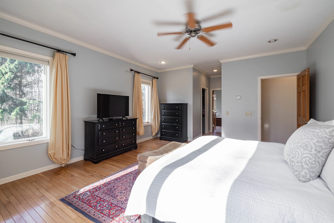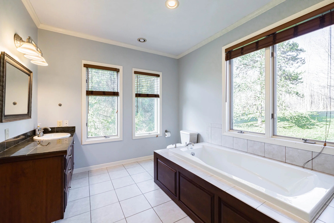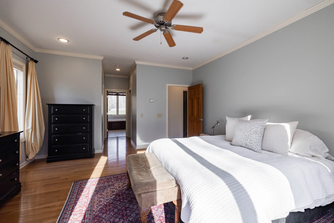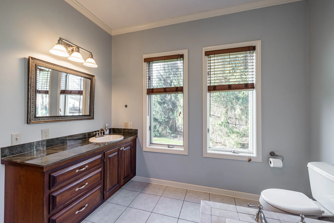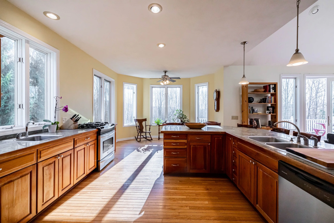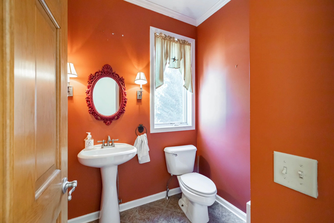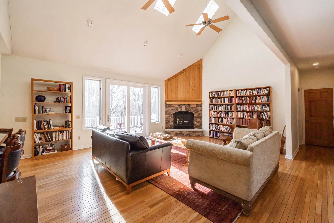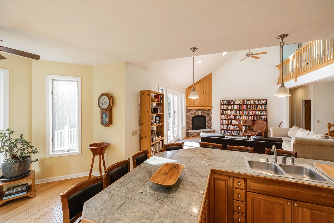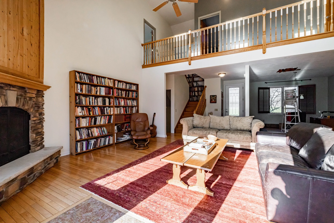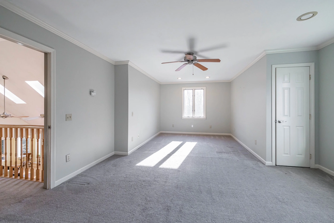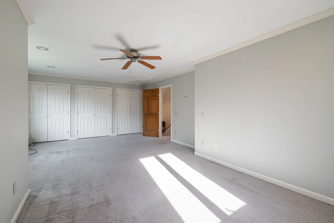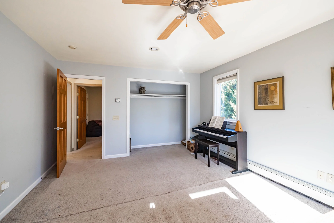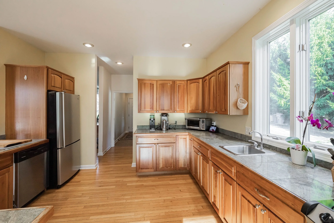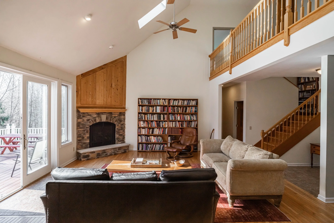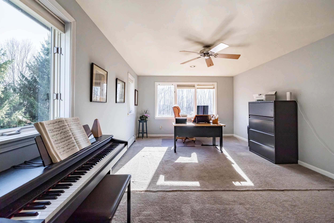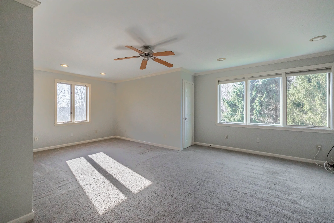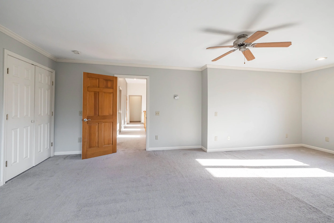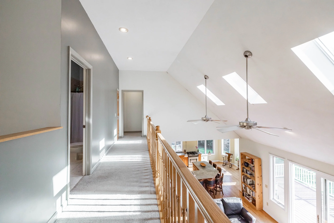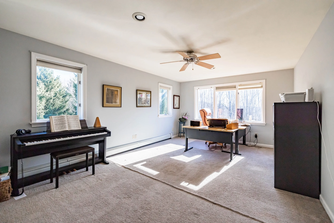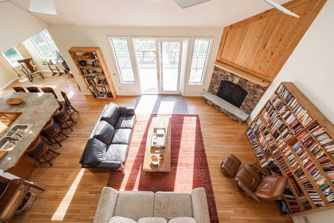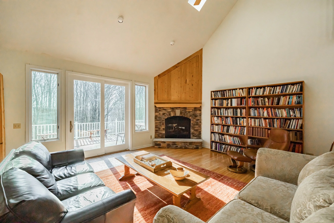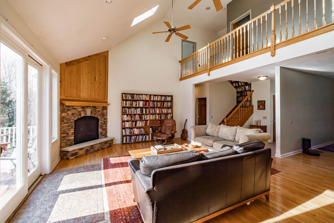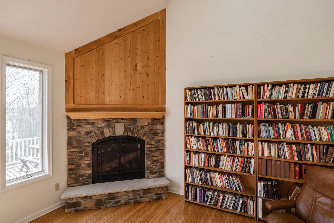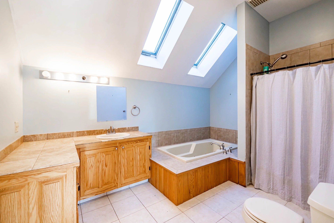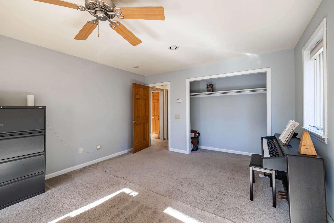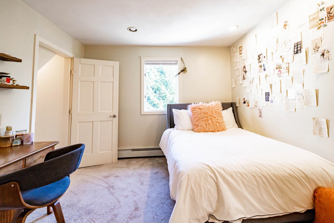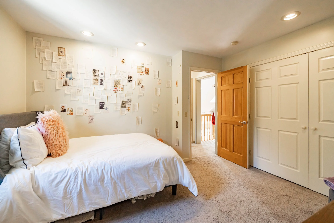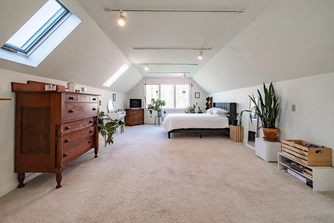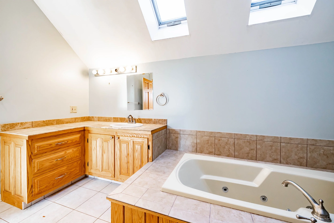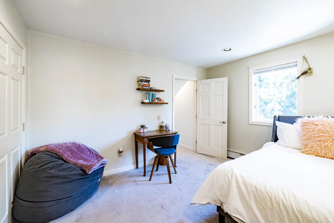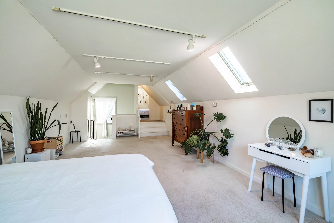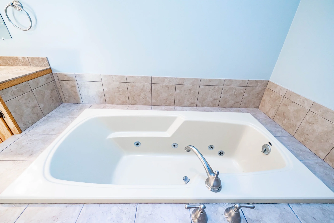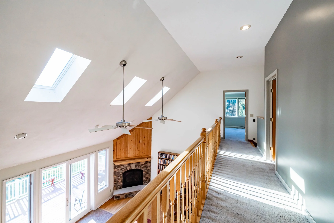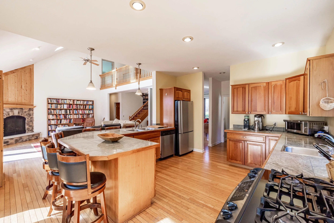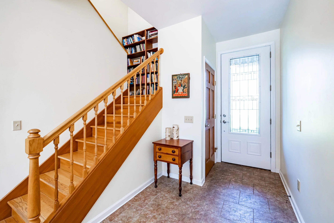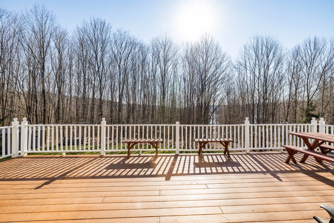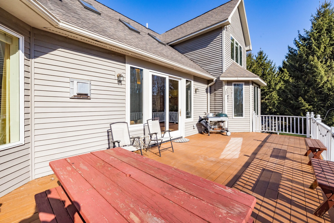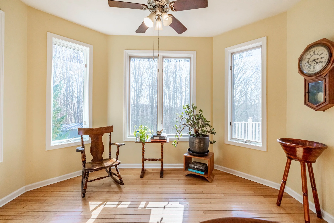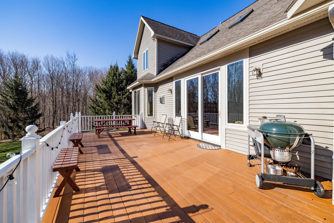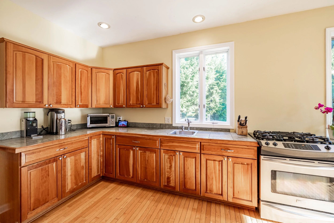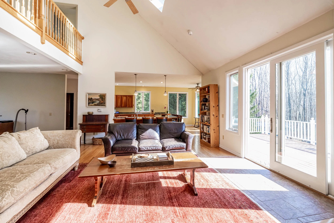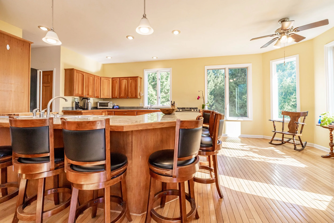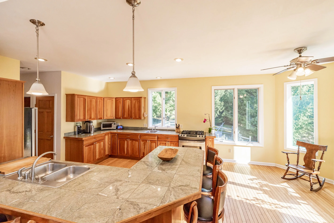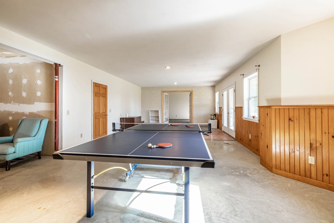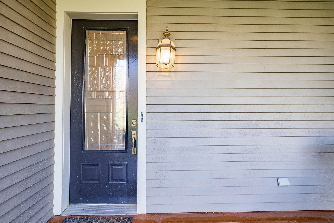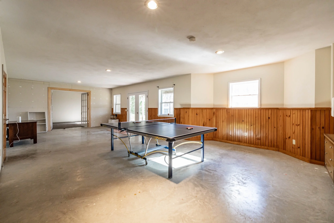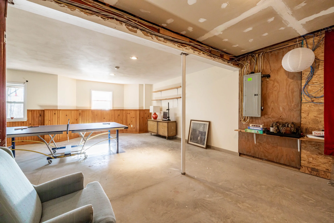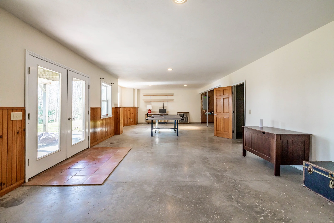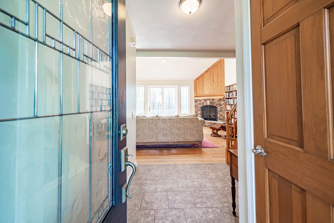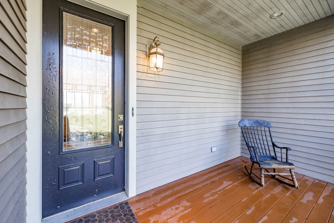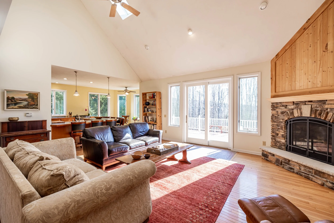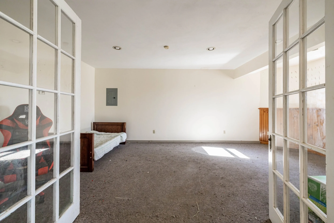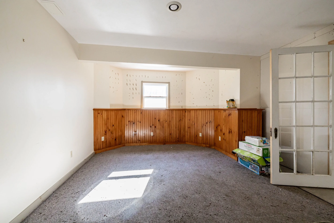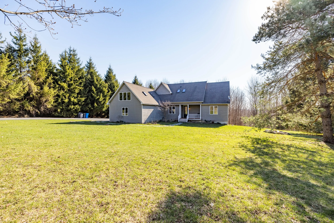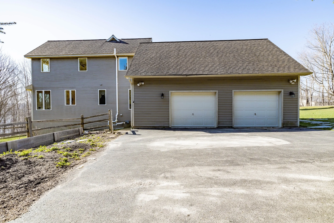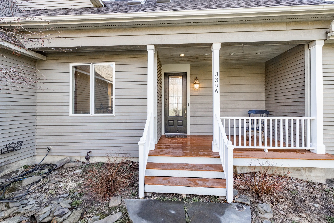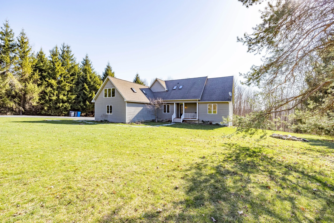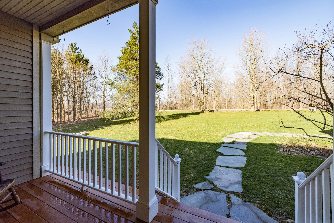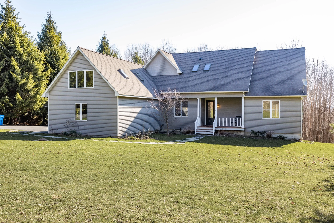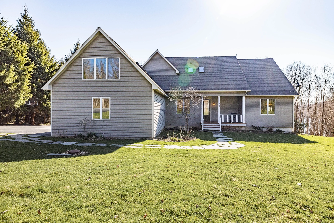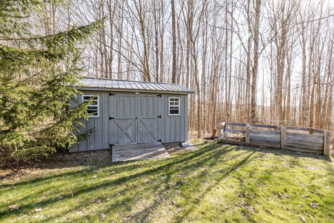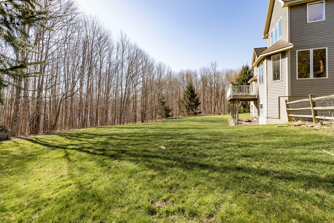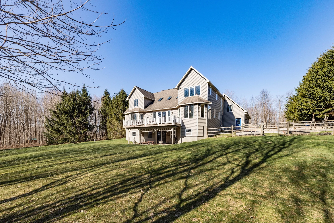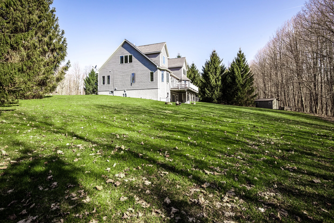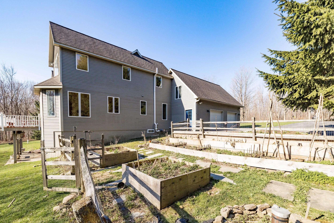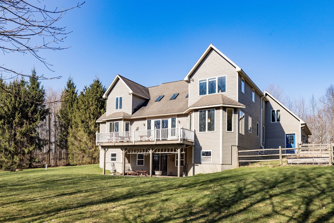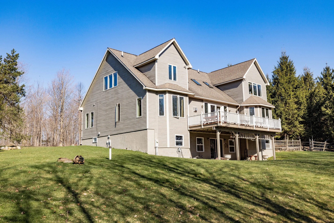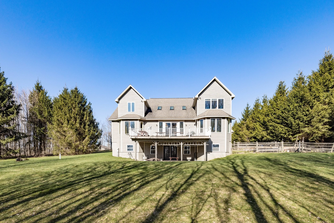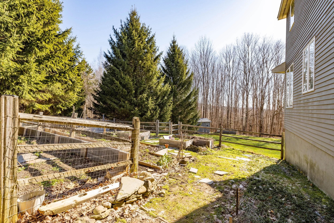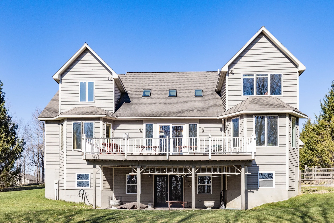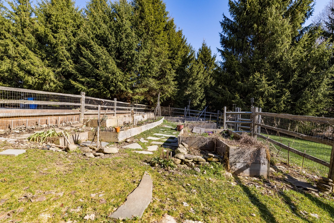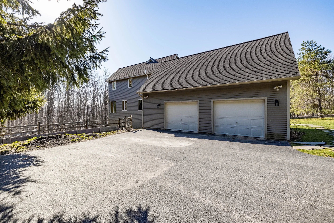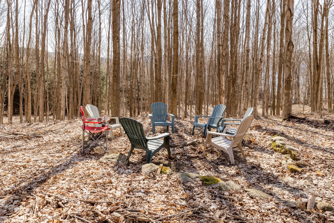$424,000
5 beds | 2 full baths | 2 half bath | 3968 sqft | 5.25 acre lot
Nested on the slopes of the Tuscarora Valley with three season lake views and curtained by spruce and maple woods, this large family home embodies the best of country luxury. With out the door access to miles and miles of trails, Tuscarora Lake, and a popular restaurant, this home is a sanctuary of serenity and an opening to adventure.
Filled with sunlight and silence, the hearth-warmed great room flows to the cherry kitchen and DR. The home also boasts spacious 1st floor master suite, mudroom-laundry rm combo, large deck, and an additional 4 generous bedrooms with ample storage. Luxurious 7 zoned radiant floor heat, water softener and utility rooms supply house with year round comfort and functionality.
The grounds include large, fenced-in raised garden beds and additional flower beds. The walkout bsmt w/roughed-in bath contains a partitioned room--perfect for an office or overflow bedroom--is the ideal space for game room or creating a separate apartment or guest suite. Ten minute drive to idyllic Cazenovia- and in Caz School District. Must see!
Property Features
Bedrooms
Bedrooms: 5
Bedrooms On Level 1: 1
Bedrooms On Level 2: 4
Other Rooms
Total Rooms: 10
Basement Description: Exterior Walkout
Bathrooms
Total Bathrooms: 2.20
Full Bathrooms: 2
1/2 Bathrooms: 2
Half Bathrooms On Basement Level: 1
Full Bathrooms On Level 1: 1
Half Bathrooms On Level 1: 1
Full Bathrooms On Level 2: 1
Interior Features
Cathedral Ceiling
Ceiling Fan
Circuit Breakers - Some
Copper Plumbing - Some
Skylight
Water Softener - Owned
Flooring: Floor Description: Ceramic-Some, Hardwood-Some, Wall To Wall Carpet-Some
Appliances
Dishwasher
Oven/Range Gas
Refrigerator
Heating and Cooling
Fireplace Features: # Fireplaces - Gas: 1
Heating Fuel: Propane
Number of Fireplaces: 1
Water Heaters: Propane
Baseboard
Programmable Thermostat
Radiant
Kitchen and Dining
Kitchen Description: Eat-In, Formal Dining Room, Island, Kitchen/Family Room Combo, Pantry
Exterior and Lot Features
Cable TV Available
Deck
Garage Door Opener
High Speed Internet
Patio
Frontage Type: 340
Other Structures: Shed/Storage
Land Info
Lot Description: Lot Information: Secondary Road, Wooded Lot
Lot Size Acres: 5.25
Lot Size Square Feet: 228690
Garage and Parking
Driveway: Driveway Description: Blacktop
Garage Spaces: 2
Garage Description: Attached Garage
Garage Features: Electrical Service
Homeowners Association
Association: No
Calculated Total Monthly Association Fees: 0
School Information
High School: Cazenovia High
Middle School: Cazenovia Middle
School District: Cazenovia
Other Property Info
Annual Tax Amount: 11136
Source Listing Status: A-Active
County: Madison
Directions: From the intersection of Erieville Road and Eatonbrook Road take Erieville Road North 1.1 mi. Bear right onto Hall Road 0.7 mi. House is on the right.
Source Property Type: Single Family Residential
Area: Nelson-254200
Source Neighborhood: Fieser Sub 2r
Subdivision: Fieser Sub 2r
Lot Number: 6
Source System Name: C2C
Building and Construction
Total Square Feet Living: 3698
Year Built: 2003
Attic: Crawl Space
Building Exterior Type: Cedar
Foundation Details: Block
Property Age: 20
Roof: Asphalt
Levels or Stories: 1.7000
House Style: Cape Cod, Transitional
Total Above Grade Sqft Area: 3698
Total Area Sqft: 3698
Year Built Details: Existing
Utilities
Sewer: Sewer Description: Septic
Water Source: Well

