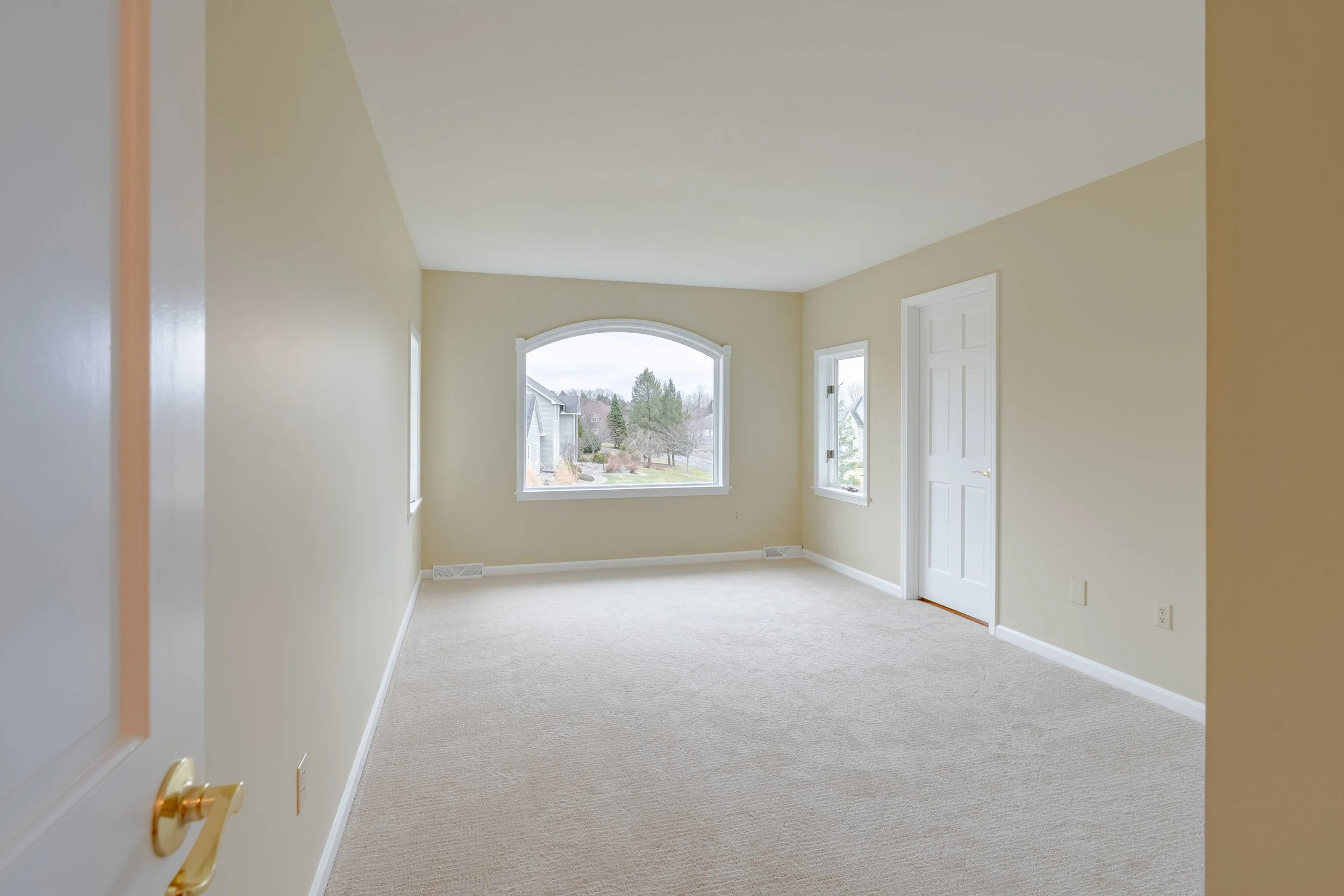$695,000
5 bedrooms | 3.5 bath | 3624 sqft | 0.61 acre lot
Welcome to this beautifully designed 3,624 sq. ft. transitional home located on a quiet cul-de-sac in the desirable Upper Glen Eagle neighborhood. This home effortlessly blends classic elegance with modern comfort, offering ample space and luxurious details throughout.
Main Level Highlights: Grand 2-story entryway with a winding staircase and gleaming hardwood floors. Cherry-paneled home office with built-in shelving, perfect for remote work or study. Formal living and dining room combo to the left of the entry, with the living room featuring a cozy gas fireplace.
The heart of the home lies in the eat-in kitchen, equipped with stainless steel appliances, an island, and space for a dining table. Sliding glass doors open to a large deck overlooking a private, serene backyard. Adjacent great room boasts a striking bacon stone wood-burning fireplace with built-in shelving and storage on both sides, plus a convenient wet bar. First-floor laundry room and a powder room for added convenience.
Upper Level Retreat: Expansive primary suite with a generous walk-in closet and a spa-like primary bath featuring a whirlpool tub and separate shower. Three additional bedrooms upstairs, including one with a charming alcove that overlooks the entryway. Hardwood floors add warmth and sophistication to the upstairs hallway.
Lower Level Living: Fully finished lower level offers a large recreational room, perfect for entertaining or relaxation. Two additional rooms, one of which was previously used as a bedroom, and a full bathroom provide flexible space for guests, hobbies, or a home gym. Offering additional square footage to home.
Outdoor Oasis: Spacious deck off the kitchen and great room, ideal for outdoor dining and entertaining. Private, tree-lined backyard offering a peaceful retreat. This exceptional home combines timeless style with modern amenities, offering the perfect setting for comfortable living and entertaining. Schedule your private tour today!





























































































Interior
Bedrooms
Bedrooms: 5
Other Rooms
Total Rooms: 12
Great Room, Laundry, Living Room, Recreation, Basement, Den, Entry Foyer, Family Room
Basement Description: Partially Finished
Bathrooms
Total Bathrooms: 4
Full Bathrooms: 3
1/2 Bathrooms: 1
Bathrooms On Main Level: 1
Interior Features
Breakfast Area
Cathedral Ceilings
Den
Separate Formal Dining Room
Entrance Foyer
Separate Formal Living Room
Granite Counters
Great Room
Programmable Thermostat
Flooring: Carpet, Ceramic Tile, Hardwood, Varies
Appliances
Double Oven
Dryer
Dishwasher
Electric Cooktop
Gas Water Heater
Refrigerator
Washer
Laundry Features: Main Level
Heating and Cooling
Cooling Features: Central Air
Heating Features: Gas, Forced Air
Heating: Yes
Number Of Fireplaces: 2
Exterior
Exterior and Lot Features
Blacktop Driveway
Private Yard
Road Frontage Type: City Street
Garage and Parking
Attached Garage: Yes
Garage Spaces: 3
Garage Description: Attached, Garage, Driveway, Garage Door Opener
Parking Features: Attached, Garage, Driveway, Garage Door Opener
Land Info
Lot Description: Cul De Sac, Rectangular, Residential Lot
Lot Size Acres: 0.61
Lot Size Dimensions: 125 X 215
Lot Size Square Feet: 26572
Community
Homeowners Association
Association: No
Calculated Total Monthly Association Fees: 0
School Information
Elementary School: Enders Road Elementary
Elementary School District: Fayetteville-Manlius
High School: Fayetteville-Manlius Senior High
High School District: Fayetteville-Manlius
Middle School: Eagle Hill Middle
Middle Or Junior School District: Fayetteville-Manlius
Listing
Other Property Info
Annual Tax Amount: 18505
Source Listing Status: Active
County: Onondaga
Cross Street: Prestwick
Directions: Manlius: Enders Road To Glen Eagle Drive, Right On Anglia, Left On Turnberry (Glen Eagle Development)
Source Property Type: Residential
Area: Manlius-313889
Source Neighborhood: Glen Eagle
Parcel Number: 313889-117-000-0015-013-000-0000
Postal City: Manlius
Subdivision: Glen Eagle
Property Subtype: Single Family Residence
Source System Name: C 2 C
Features
Building and Construction
Total Square Feet Living: 3624
Year Built: 1994
Building Area Source: Public Records
Building Area Total: 3624
Construction Materials: Cedar
Foundation Details: Block
Levels: Two
Property Age: 31
Property Condition: Resale
Roof: Asphalt
Levels Or Stories: 2
Building Total Stories: 2
Year Built Details: Existing
Architectural Style: Colonial, Transitional
Utilities
Electric: Circuit Breakers
Sewer: Connected
Cable Available
Electricity Connected
High Speed Internet Available
Sewer Connected
Water Connected
Water Source: Connected, Public


