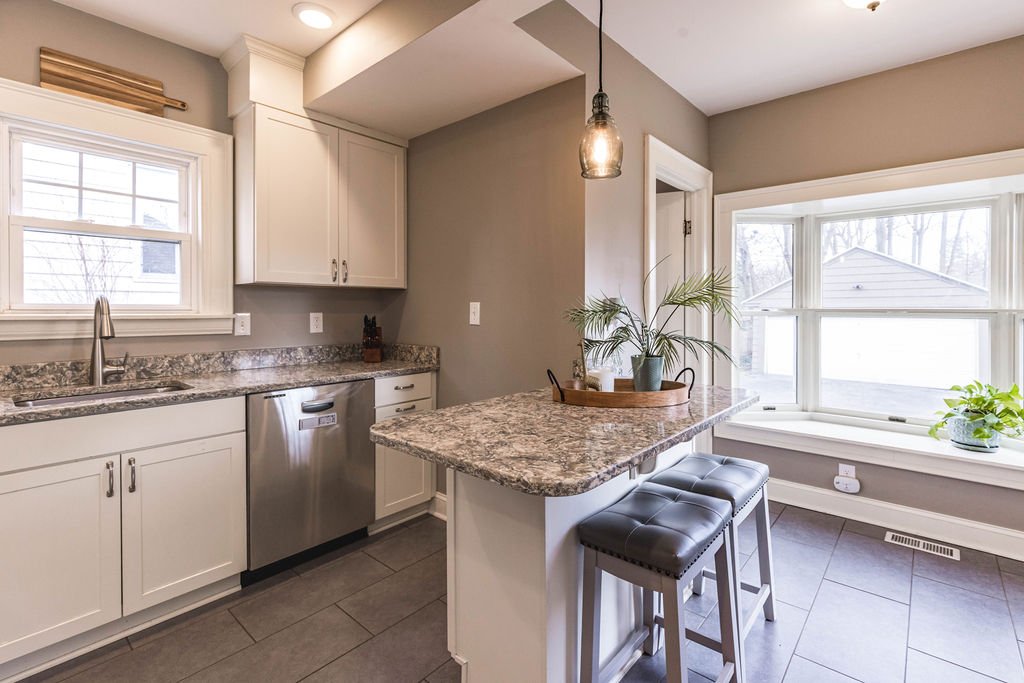$279,000
3 beds | 1 full baths | 1 half baths | 1,512 sqft
Fabulous old style home that has been well cared for in this walkable neighborhood. The front covered porch welcomes you!
The living room features wood stove in fireplace. There is a door to the screened in porch on side of home. Enjoy the dining room with its beautiful bay window overlooking the large deck and private yard.
The kitchen features stainless steel appliances and granite countertops. There is a 1/2 bath on the first floor. Walk upstairs to 3 bedrooms and a full bath that has been updated and has subway tile. There are hardwood floors throughout with a lot of light streaming in.
Walk up attic is great for storage. The lower level is a partially finished area for media room/play room. Basement contains laundry and a weight room. The finished space in the basement is an additional 179 sf. There is a two car detached garage.
Move right in and love your life!
Property Features
Bedrooms
Bedrooms: 3
Bedrooms On Level 2: 3
Other Rooms
Total Rooms: 7
Basement Description: Crawl Space, Full, Partially Finished
Bathrooms
Total Bathrooms: 1.10
Full Bathrooms: 1
1/2 Bathrooms: 1
Half Bathrooms On Level 1: 1
Full Bathrooms On Level 2: 1
Interior Features
Circuit Breakers - Some
Copper Plumbing - Some
Flooring: Floor Description: Ceramic-Some, Hardwood-Some
Appliances
Cooktop - Gas
Dryer
Oven/Range Gas
Refrigerator
Washer
Heating and Cooling
Fireplace Features: # Fireplaces - Woodstoves: 1
Heating Fuel: Gas
Number of Fireplaces: 1
Water Heaters: Gas
AC-Central
Forced Air
Programmable Thermostat
Kitchen and Dining
Kitchen Description: Breakfast Bar, Eat-In, Formal Dining Room, Granite Counter
Exterior and Lot Features
Cable TV Available
Deck
High Speed Internet
Frontage Type: 55
Land Info
Lot Description: Lot Information: Near Bus Line, Neighborhood Street
Lot Size Acres: 0.22
Lot Size Square Feet: 9583
Garage and Parking
Driveway: Driveway Description: Blacktop
Garage Spaces: 2
Garage Description: Detached Garage
Homeowners Association
Association: No
Calculated Total Monthly Association Fees: 0
School Information
Elementary School: Moses Dewitt Elementary
High School: Jamesville-Dewitt High
Middle School: Jamesville-Dewitt Middle
School District: Jamesville-Dewitt
Other Property Info
Annual Tax Amount: 7941
Source Listing Status: A-Active
County: Onondaga
Directions: Jamesville Rd in Dewitt by P&C to left on Canterbury to left on Dewittshire
Source Property Type: Single Family Residential
Area: Dewitt-312689
Source Neighborhood: Dewitt-312689
Lot Number: 28
Source System Name: C2C
Building and Construction
Total Square Feet Living: 1512
Year Built: 1930
Attic: Full
Building Exterior Type: Cedar
Foundation Details: Block
Property Age: 93
Roof: Asphalt
Levels or Stories: 2.0000
House Style: Colonial, Old Style
Total Above Grade Sqft Area: 1512
Total Area Sqft: 1512
Year Built Details: Existing
Utilities
Sewer: Sewer Description: Sewer Connected
Water Source: Public Connected




























































