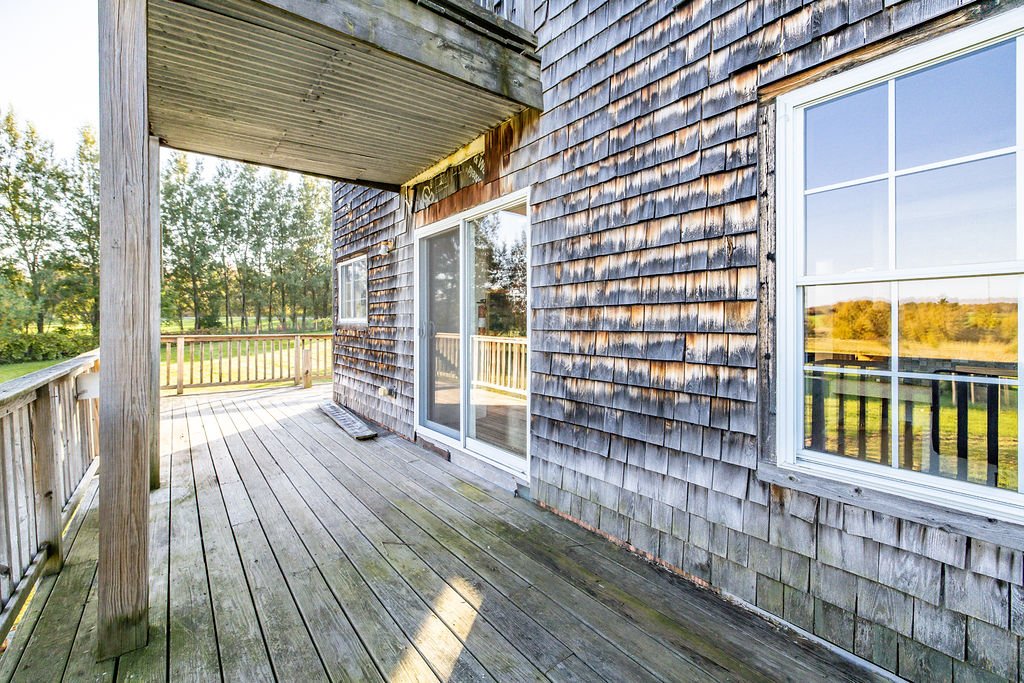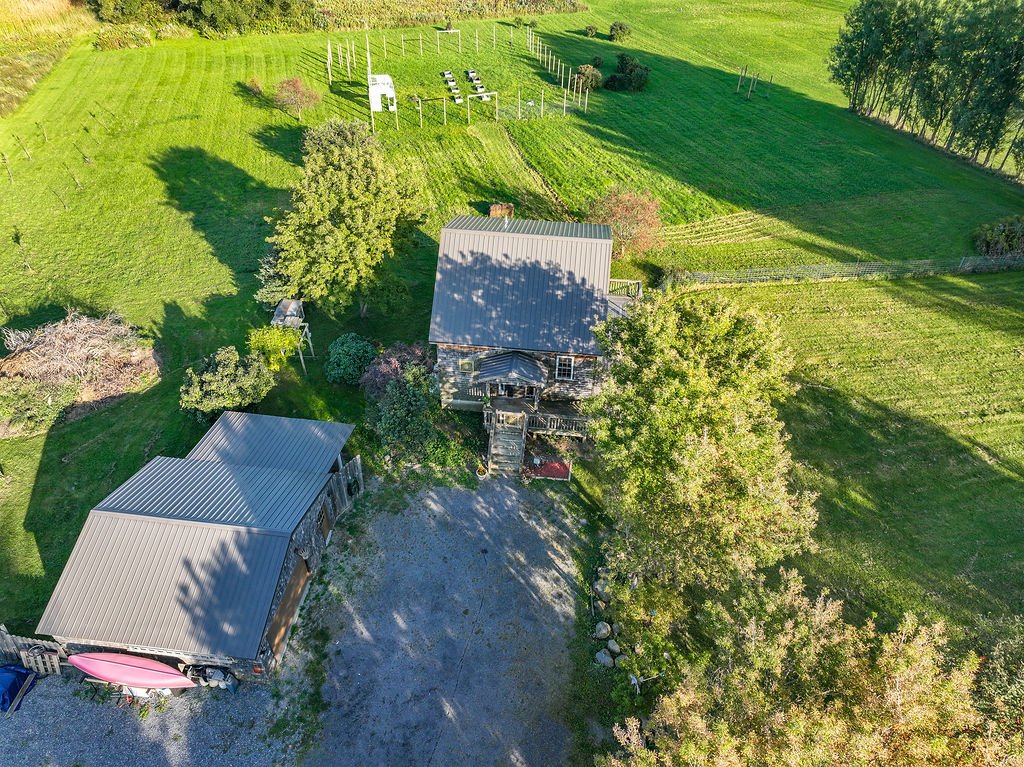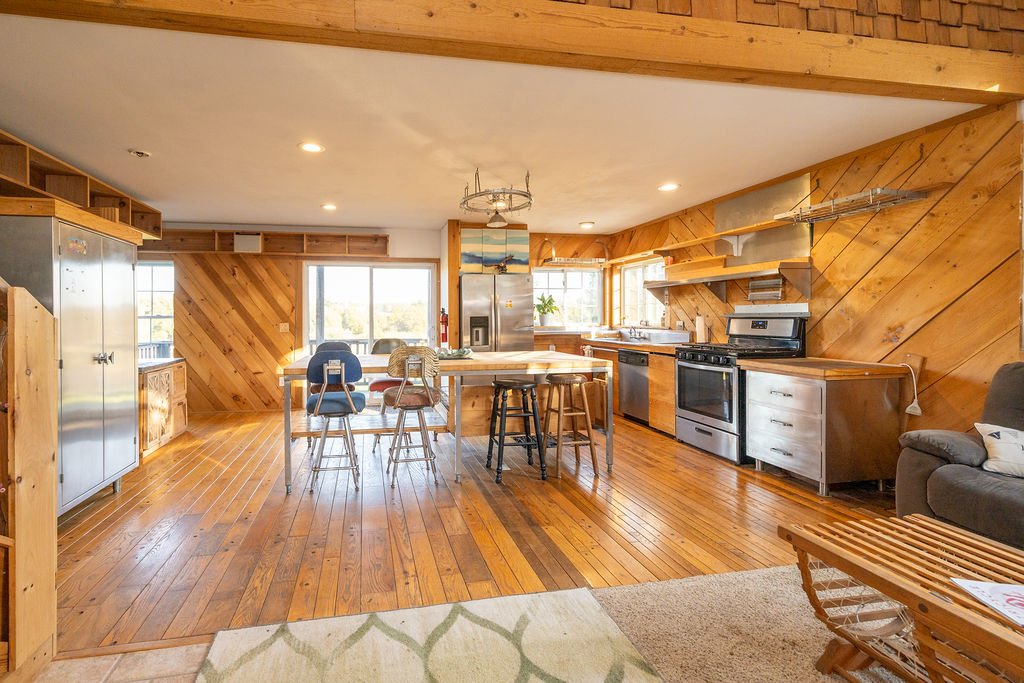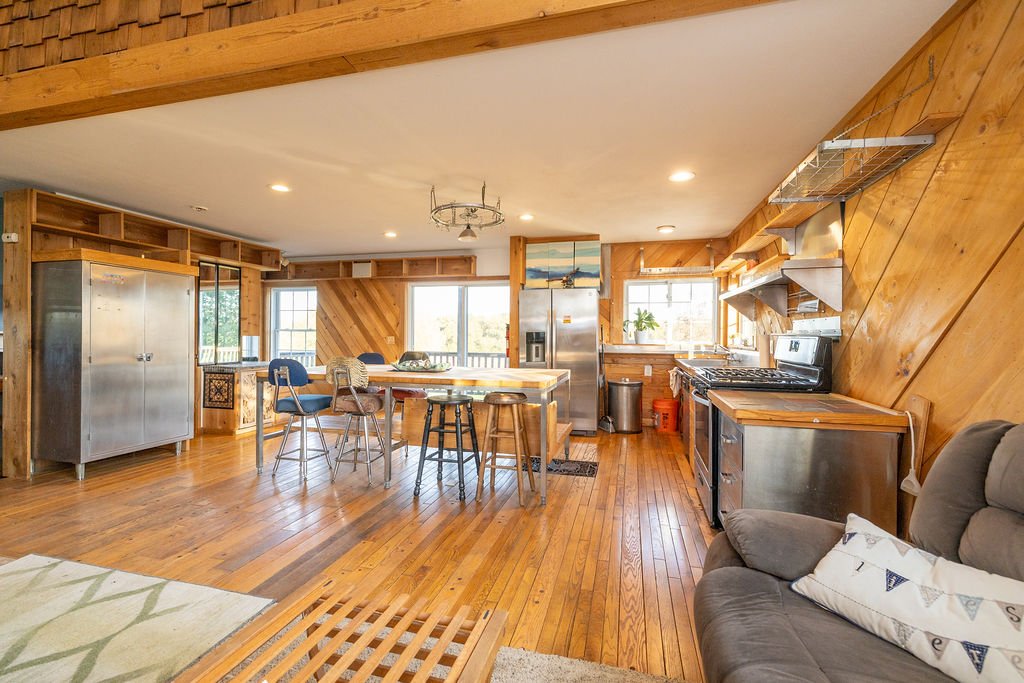$250,000
1 beds | 1.5+ bath | 1000 sqft | 2.64 acre lot
Welcome to country living! Cool contemporary home sits on 2.64 acres and features a covered front entry porch, large, wrap around rear deck, detached garage with shop area and separate hobby room. The first floor features an open concept room with kitchen, dining, living room, office nook and half bath. The second floor has a lofted bedroom, walk in closet and full bath.
There is a full, walk out lower level with radiant, in floor heat, a rough in for a full bath, laundry area and rec area. There is a coal stove for heating in lower level. Separate detached workshop/garage.
Listen to the rain drops fall on your metal roof. Check out fruit trees on your land. All furnishings are for sale. Can be turn key! Come enjoy peace and serenity.
Move right in and love your life!
Property Features
Bedrooms
Bedrooms: 1
Bedrooms On Level 2: 1
Other Rooms
Total Rooms: 3
Basement Description: Exterior Walkout, Full, Partially Finished
Bathrooms
Total Bathrooms: 1.10
Full Bathrooms: 1
1/2 Bathrooms: 1
Half Bathrooms On Level 1: 1
Full Bathrooms On Level 2: 1
Interior Features
Cathedral Ceiling
Natural Woodwork - some
Sliding Glass Door
Flooring: Hardwood-Some, Tile-Some
Appliances
Dishwasher
Oven/Range Gas
Refrigerator
Heating and Cooling
Heating Fuel: Coal, Propane
Number of Fireplaces: 1
Water Heaters: Propane
Radiant
Stove
Kitchen and Dining
Kitchen Description: Eat-In, Island, Kitchen/Family Room Combo, Living/Dining Combo
Exterior and Lot Features
Cable TV Available
Deck
High Speed Internet
Thermal Windows - Some
Frontage Type: 264
Garage and Parking
Driveway: Driveway Description: Double Wide, Stone/Gravel, Turnaround
Garage Spaces: 1
Garage Description: Detached Garage
Garage Features: Electrical Service, Shop Space, Storage
Land Info
Lot Size Acres: 2.64
Lot Size Square Feet: 114998
Homeowners Association
Association: No
Calculated Total Monthly Association Fees: 0
School Information
Elementary School: Enders Road Elementary
High School: Fayetteville-Manlius Senior High
Middle School: Eagle Hill Middle
School District: Fayetteville-Manlius
Other Property Info
Annual Tax Amount: 5387
Source Listing Status: A-Active
County: Onondaga
Directions: Seneca Turnpike to Palmer Road (heading south). 3 miles past Hale Road on left.
Source Property Type: Single Family Residential
Area: Manlius-313889
Source Neighborhood: Country
Subdivision: Country
Lot Number: 21
Source System Name: C2C
Building and Construction
Total Square Feet Living: 1000
Year Built: 2006
Building Exterior Type: Cedar
Foundation Details: Poured
Property Age: 17
Roof: Metal
Levels or Stories: 2.0000
House Style: 2 Story, Cottage
Total Above Grade Sqft Area: 1000
Total Area Sqft: 1000
Year Built Details: Existing
Utilities
Sewer: Septic
Water Source: Well







































































