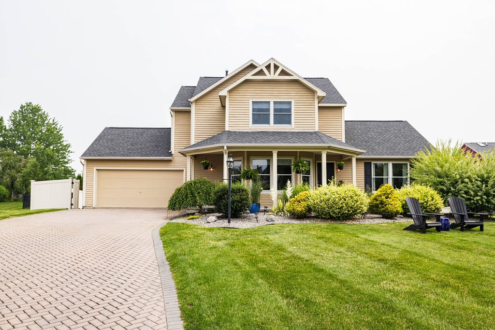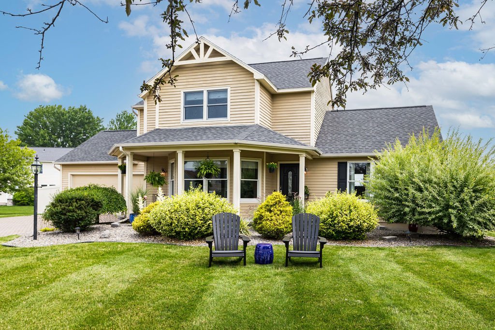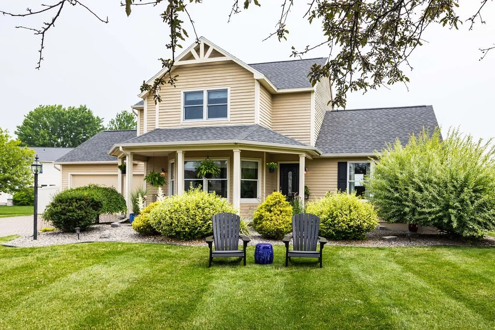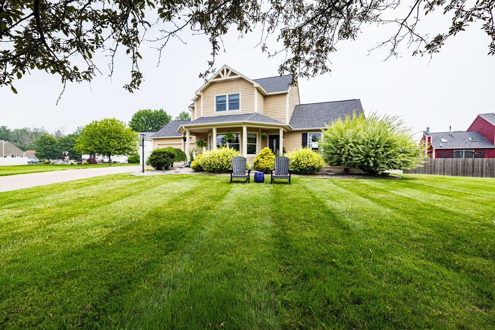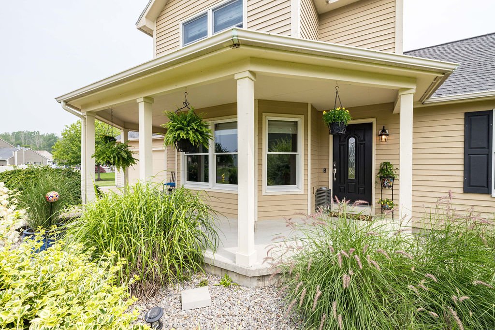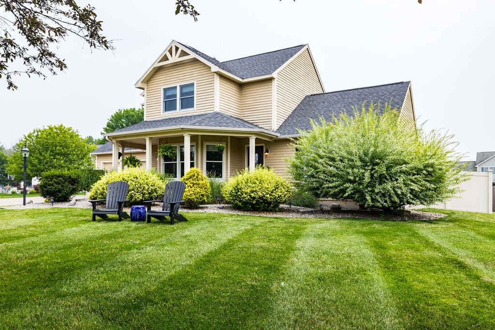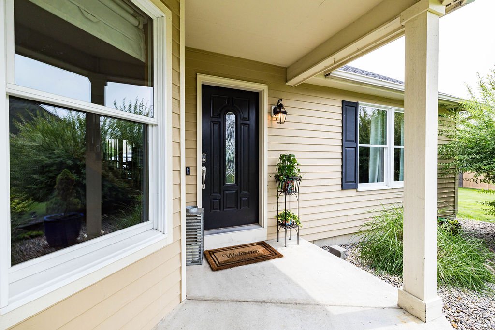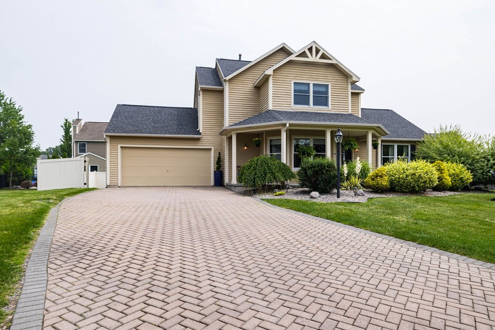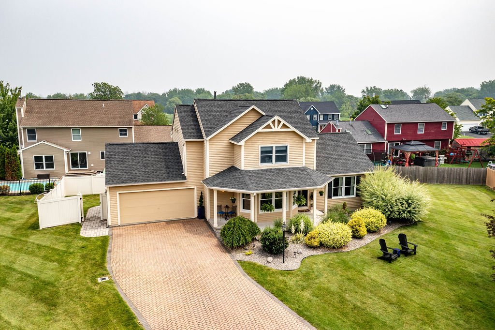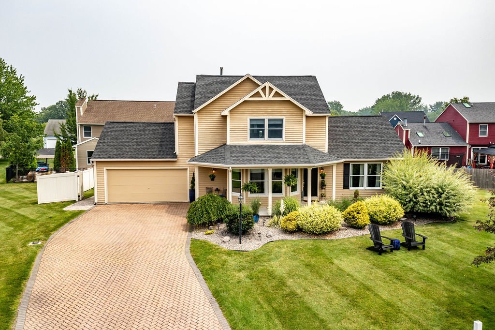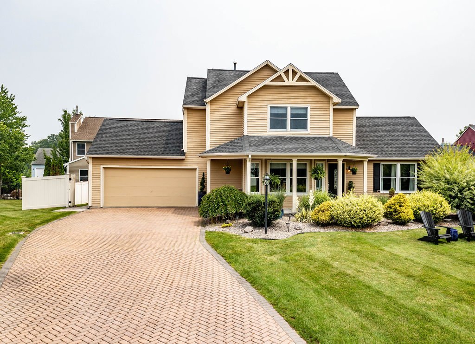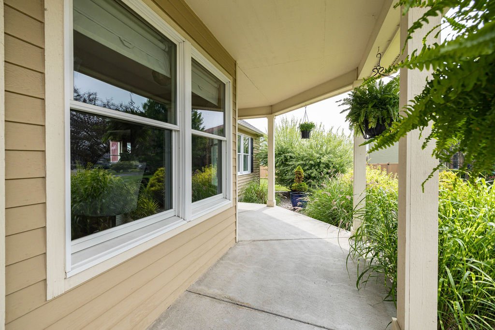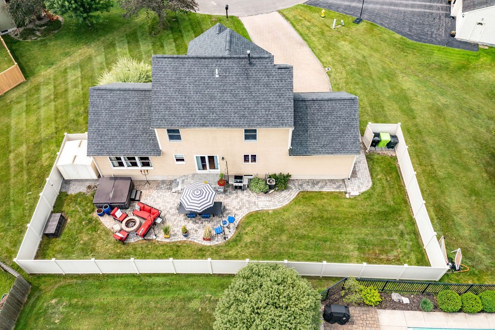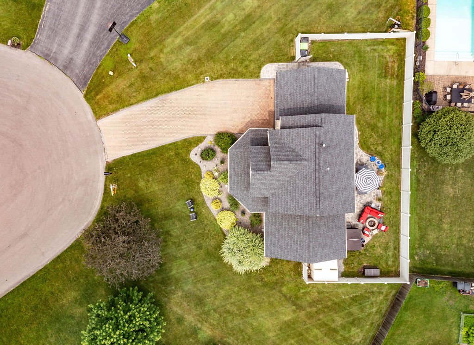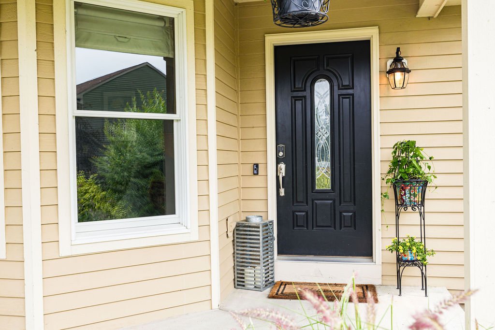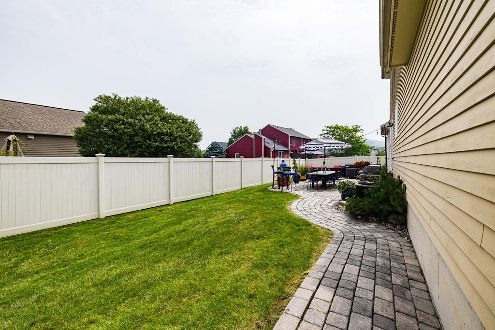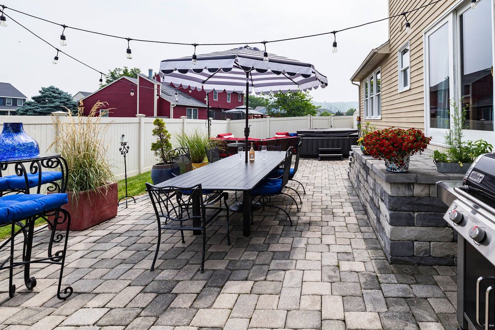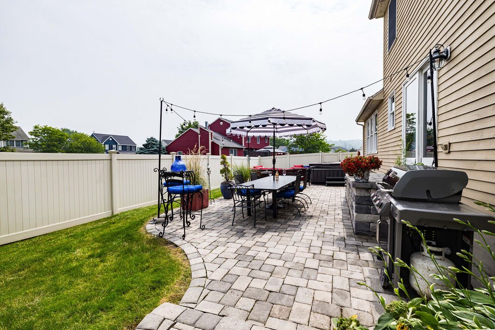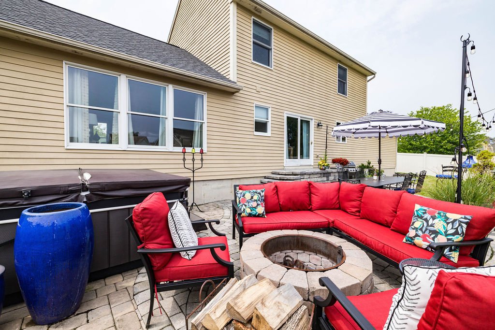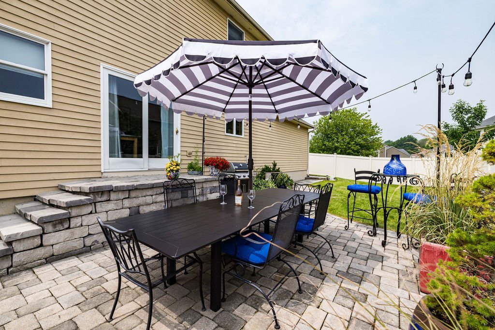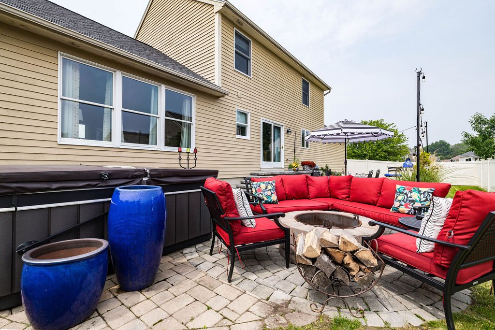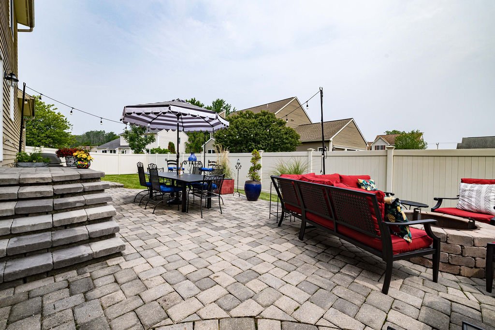$389,999
3 beds | 2.5 bath | 1872 sqft
Welcome to the Fremont Meadows Community! This is a well built Oot home that has been nicely updated. A fabulous front porch and landscaping welcomes you to the front door.
Enter into an open floor plan with dining on the left and a large comfortable family room on the right. There is a nicely updated kitchen with white shaker cabinets, island with granite countertops and stainless steel appliances as well as a first floor laundry and powder room.
Upstairs are 2 bedrooms with updated bath and a primary bedroom with a large walk in closet and updated bath. The lower level has 400 sq feet of finished space with a gathering room and space that is used as a 4th bedroom with 1/2 bath. There is space to add a shower next to it that currently has a utility sink.
The back yard is fenced in with a patio with pavers plus fire pit and hot tub is optional. There is also a newer roof.
With its stylish interior and charming outdoor space, this home is sure to fulfill your desire to create lasting memories. Move right in and love your life! Quick Closing available! Delayed showings until July 6th 8 am.
Property Features
Bedrooms
Bedrooms: 3
Bedrooms On Level 2: 3
Other Rooms
Total Rooms: 8
Basement Description: Full, Partially Finished
Bathrooms
Total Bathrooms: 2.20
Full Bathrooms: 2
1/2 Bathrooms: 2
Half Bathrooms On Basement Level: 1
Half Bathrooms On Level 1: 1
Full Bathrooms On Level 2: 2
Interior Features
Cathedral Ceiling
Ceiling Fan
Circuit Breakers - Some
Copper Plumbing - Some
Natural Woodwork - some
Sliding Glass Door
Flooring: Ceramic-Some, Hardwood-Some, Wall To Wall Carpet-Some
Appliances
Dishwasher
Disposal
Oven/Range Freestanding
Range Hood-Exhaust Fan
Refrigerator
Heating and Cooling
Heating Fuel: Gas
Water Heaters: Gas
AC-Central
Forced Air
Kitchen and Dining
Kitchen Description: Eat-In, Formal Dining Room, Island, Pantry
Exterior and Lot Features
Cable TV Available
Garage Door Opener
High Speed Internet
Patio
Frontage Type: 75
Manufactured and Mobile Info
Builder Model: Oot Brothers
Land Info
Lot Description: Cul De Sac, Neighborhood Street
Lot Size Acres: 0.29
Lot Size Square Feet: 12632
Garage and Parking
Driveway: Driveway Description: Blacktop
Garage Spaces: 2
Garage Description: Attached Garage
Homeowners Association
Association: No
Calculated Total Monthly Association Fees: 0
School Information
High School: East Syracuse-Minoa Central High
Middle School: Pine Grove Middle
School District: East Syracuse-Minoa
Other Property Info
Annual Tax Amount: 9655
Source Listing Status: A-Active
County: Onondaga
Directions: N. BURDICK TO MAGIC WAY/2ND RIGHT TO SPRING MOUNTAIN/2ND LEFT TO FROSTIANA CIR
Source Property Type: Single Family Residential
Area: Manlius-313889
Source Neighborhood: Fremont Mdws Sec 6
Subdivision: Fremont Mdws Sec 6
Lot Number: 39
Source System Name: C2C
Building and Construction
Total Square Feet Living: 1872
Year Built: 1997
Attic: Crawl Space
Building Exterior Type: Cedar
Foundation Details: Block
Property Age: 26
Roof: Asphalt
Levels or Stories: 2.0000
House Style: Colonial, Victorian
Total Above Grade Sqft Area: 1872
Total Area Sqft: 1872
Year Built Details: Existing
Utilities
Sewer: Sewer Connected
Water Source: Public Connected




