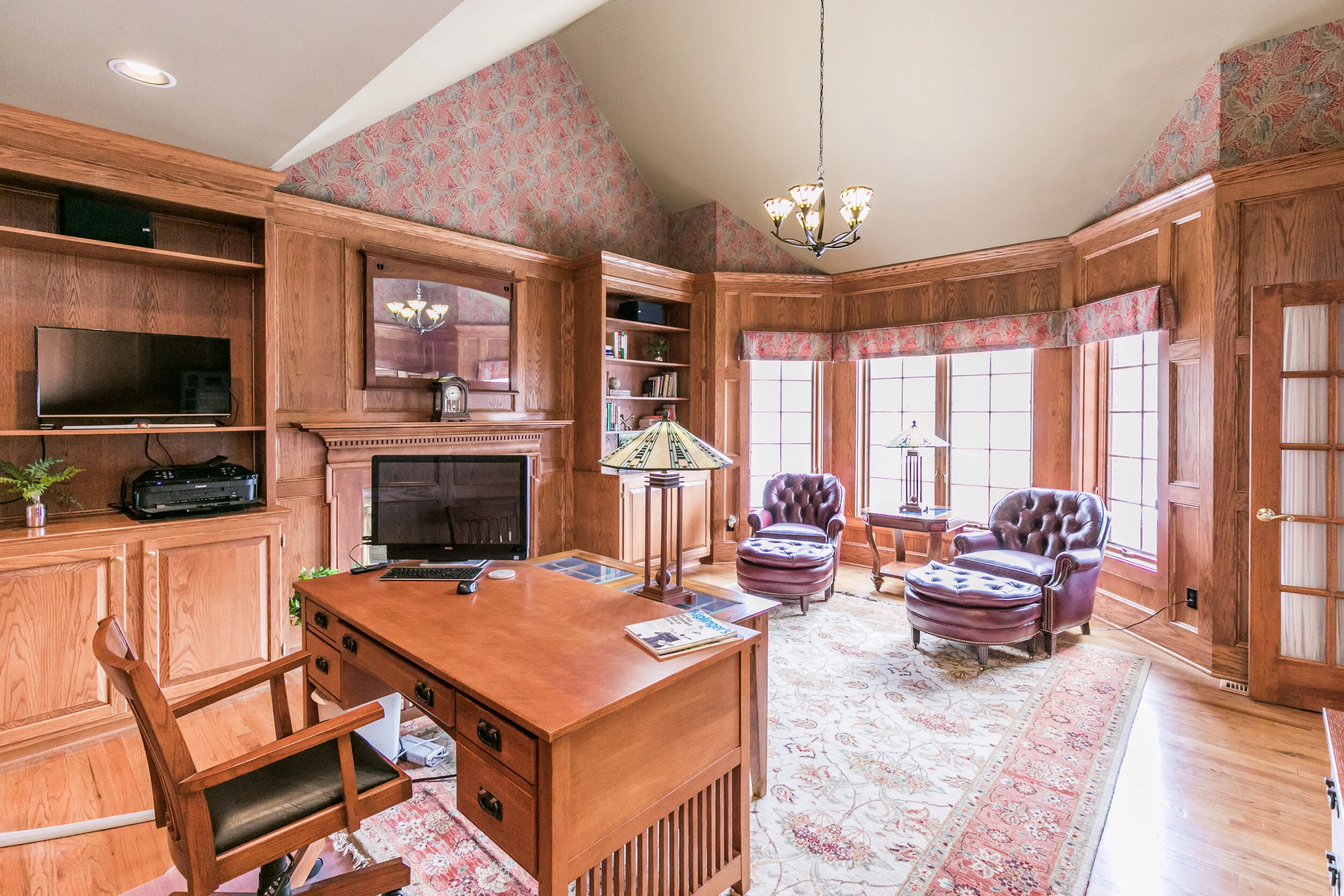$735,000
4 beds | 6 baths | 4620 sqft | single family
Windsbury Hills provides quiet country neighborhood living with quick access to Village with spectaular views. Excellent home for entertaining. Views of Oneida Lake. 4 acre estate!
Brick frame home with circular drive welcomes you to a grand two story entryway. Off to the right is large office with built in bookcases & woodburning fireplace that connects to the master ensuite. To the left is game room with cathedral ceiling opening to dining room. Straight back is a two story step down great room with a wall of windows featuring a brick fireplace with pellet stove. To the left is gourmet kitchen featuring granite countertops with large island that walks out to deck. Laundry and mud room completes the frst floor package.
Upstairs is 2 bedrooms with jack and jill bath and second master ensuite. Walkout lower level (2,000 finished sf) features a built in bar with full refrigerator, pellet stove, media room, exercise area, office, sitting area, full bath. Plus 775 sf of unfinished space HVAC equipped for easy expansion. Great for Multi generational living. Three car attached garage with walk up attic plus 2 car detached garage with propane gas heater - 26'x 36'.
Move right in and love your life!
Property Details
Area Pompey-314600
Waterfront Y/N 0
Year Built 1993
Garage Y/N 1
Heating Propane, See Remarks, Zoned, Forced Air
Heating Y/N 1
Interior Features Wet Bar, Cedar Closet(s), Ceiling Fan(s), Cathedral Ceiling(s), Entrance Foyer, Separate/Formal Living Room, Great Room, Jetted Tub, Multiple Master Suites, See Remarks, Sliding Glass Door(s), Skylights, Window Treatments
Number Of Units Total 0
Roof Asphalt
RoomsTotal 11
Patio And Porch Features Deck
Appliances Convection Oven, Dryer, Dishwasher, Exhaust Fan, Disposal, Indoor Grill, Microwave, Range, Refrigerator, Washer, Water Purifier
Architectural Style Transitional
Basement Finished,Walk-Out Access
Full Bathrooms 4
Building Area Total 4620
Half Bathrooms 2
Cooling See Remarks, Zoned, Attic Fan, Central Air
Cooling Y/N 1
Electric Circuit Breakers
Foundation Details Poured
Exterior Features Deck, Propane Tank - Owned, Private Yard
Garage Spaces 5
Lot Features Cul-De-Sac, Residential Lot
Sewer Septic Tank
Lot Size Acres 4
Lot Size Dimensions 200X491
Parking Features Garage, Garage Door Opener
Utilities Cable Available
Middle Or Junior School Eagle Hill Middle
Elementary School Enders Road Elementary
High School Fayetteville-Manlius Senior High










































































































