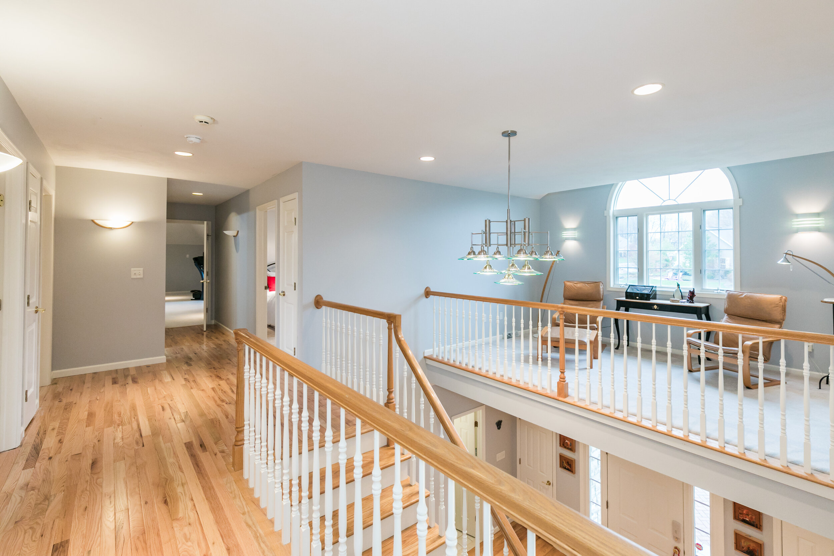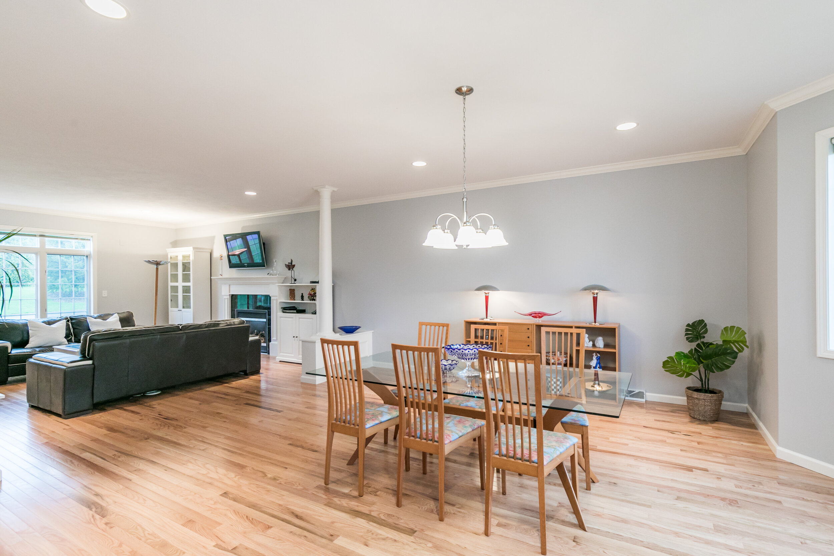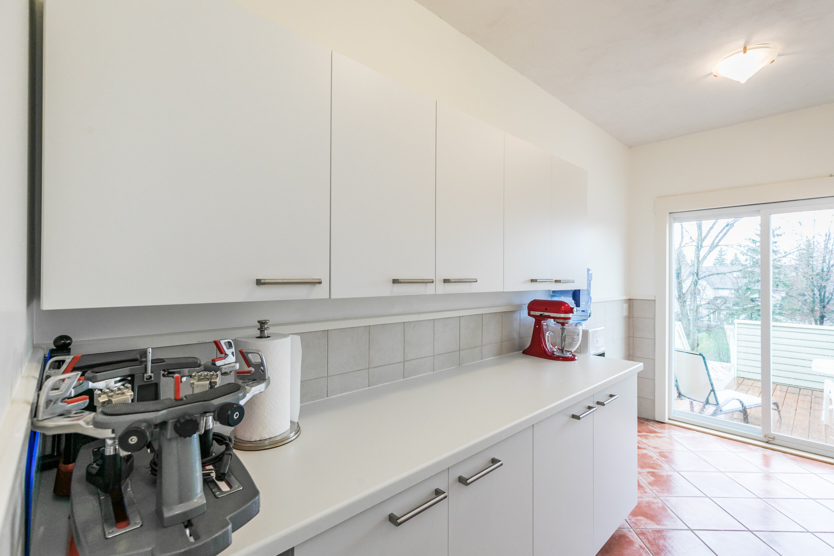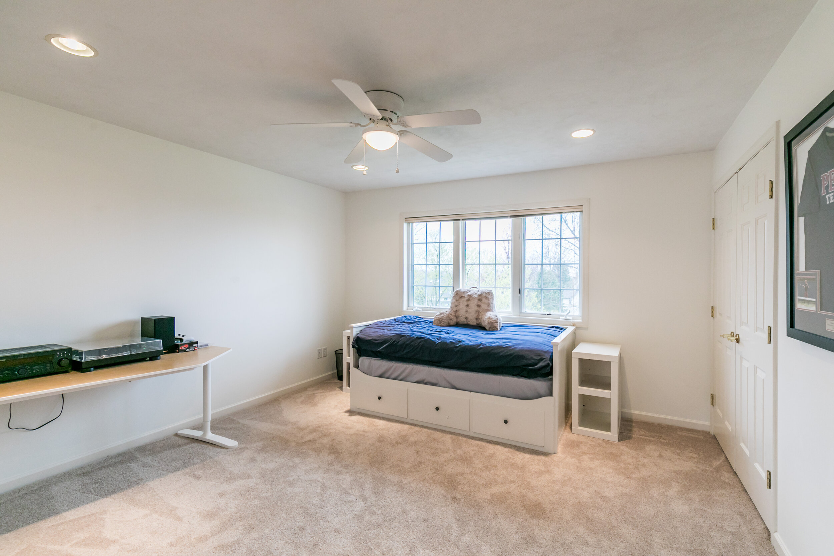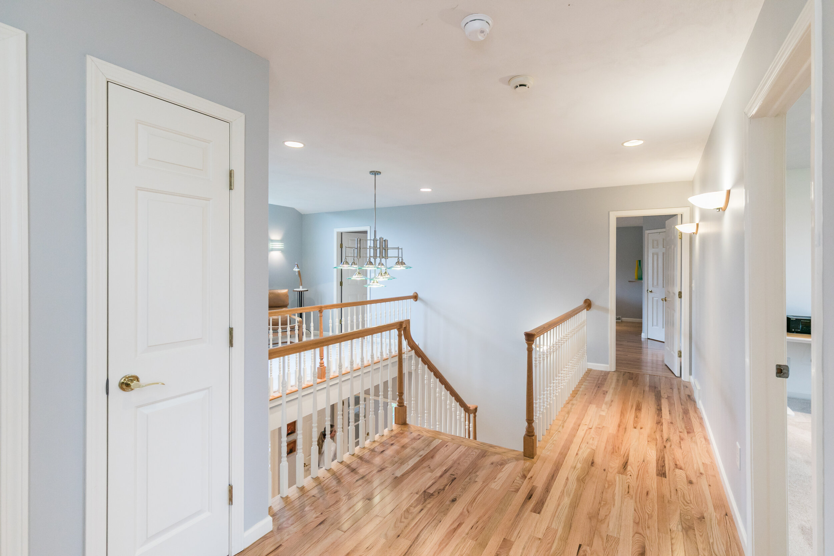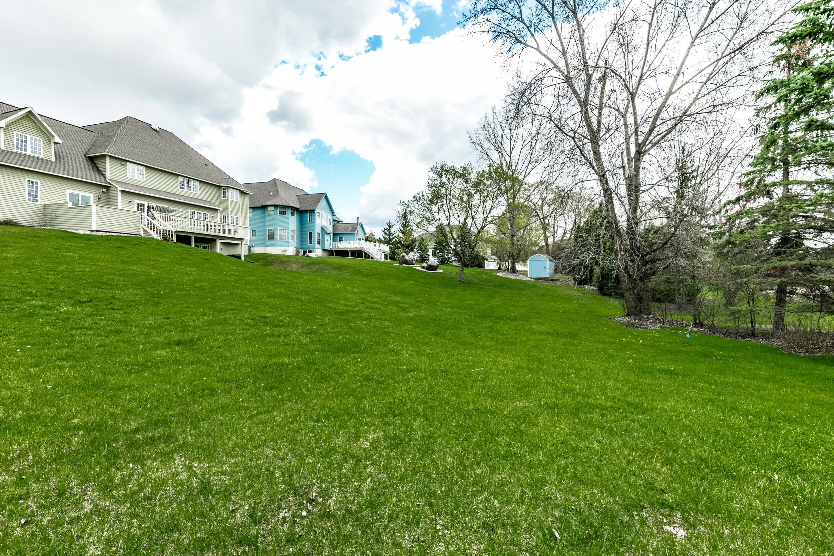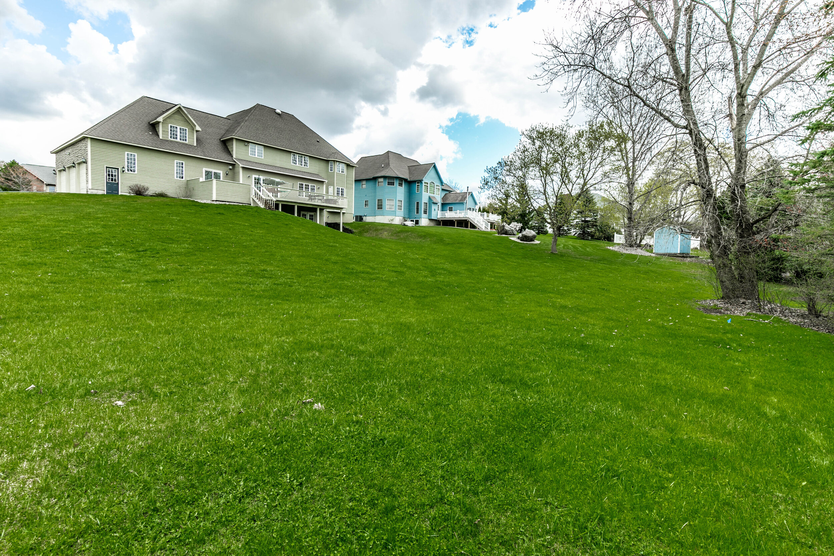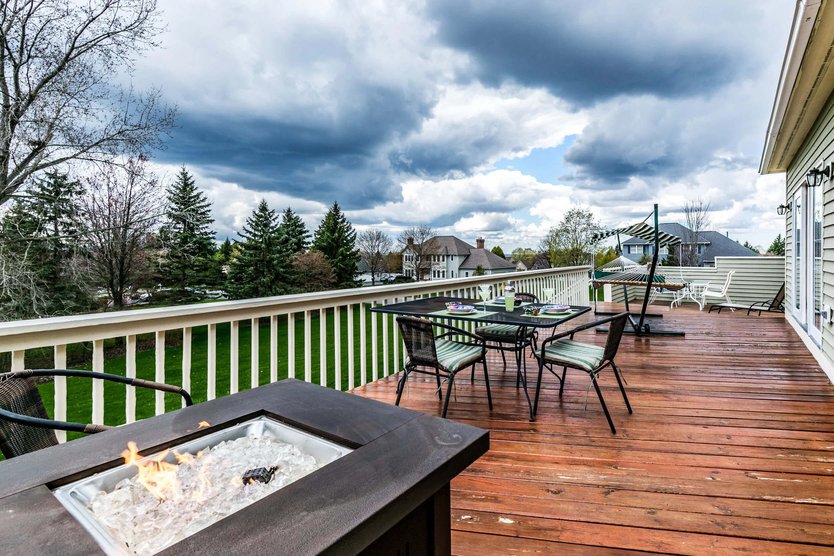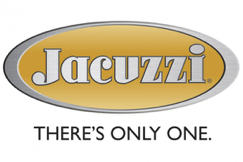$549,900
5 beds | 3 baths | 4601 sqft | single family
Sit back-prepare to be enchanted by this storybook home waiting for you to love! Lot was selected for views of the Manlius hills. Check out this transitional home with fabulous curb appeal on a corner lot in Glen Eagle-walking distance to FM Schools.
Grand two story entry welcomes you into Scandinavian style perfect for entertaining. To the right is the office, to the left is living room and dining room with gas fireplace, separated by pillars to the kitchen/family room with built in cabinets with gas fireplace, copper hood over stove top, breakfast bar island, granite counter, marble backsplash and Spanish tiles on floor.
Walks out to private deck and yard. Hardwood floors throughout. Lots of light streaming in.
Upstairs has master ensuite with walk-in closet with built-ins, marble counters, floors and jacuzzi bath. Three more bedrooms with full bath.
Large bonus room with 17' vaulted ceilings- used as a teen center, multi generational space/5th bedroom. Plenty of room to add a bath. First floor laundry. 3 car garage.
Additional 1,920 sf of unfinished space in walk out lower level with cut in for bath. Have your whole family under one roof.
Move right in & love your life!
Features
Kitchen:
SubZero refrigerator
Asko Dishwasher
Brookhaven cabinetry by Wood-Mode with pull out shelves in all cabinets
Tall Chef's Pantry with 8 swing out shelves giving access to 10 adjustable shelves in the back of the cabinet, and 14 door mounted wire baskets
Flooring:
Kitchen, Family Room, Mud Room and Auxiliary Mud Room feature more than 750 square feet of imported terracotta tiles from Spain.
Living Room / Family Room:
Both Majestic fireplaces are equipped with electric thermostat-controlled blower fans.
The fireplaces can heat the rooms to 70°+ degrees in less than 10 minutes
Fireplaces were serviced by Authorized dealer on July 14th, 2020
Master Suite:
More than 625 square feet total space, not including the Balcony Sitting Area.
Jacuzzi is equipped with an in-line heater, capable of heating the water to well over 105ºF as it circulates the water through the jets
Bonus Room:
The huge second floor bonus room feature 17 feet high vaulted ceilings
Laundry Room:
Almost 16 linear feet of wall mounted cabinets and 11 linear feet of base cabinets.
Bonus Auxiliary room walks out to the deck. Perfect for the dog, mud room or pantry.
Lighting:
More than 60 recessed ceiling light fixtures are installed throughout the house making every room well-lit by the flick of a switch
Heating/AC:
House is serviced by 2 furnaces and 2 AC units, split left/right, making it possible to heat/cool only the part of the house most occupied, reducing overall energy cost
One furnace has built-in automatic humidifier.
Furnaces, Air conditioners and Humidifier were all serviced by Authorized dealer on July 21st, 2020
Basement:
Basement is 1920 square feet.
Foundation was built with extra rows of cinderblocks for increased ceiling height. Total height to floor joists is 102" (8½'), making it possible to install drop ceilings and still have standard ceiling height of 96" (8').
There is wastewater service already roughed in for shower, toilet and sink, in preparation for a full bath.
There are two (2) walk out doors - a single door and a 72" wide double opening door
Garage:
Garage is heated and fully finished - sheet rocked - with built-in cabinets and countertop.
View:
From the deck it is possible to see farther than the Carrier Dome 11 miles away.
Yard:
Invisible fencing is installed for pets.
Oversized yard. Towards the neighbor on Prestwick Dr it extends to the tree line (Look for the little YELLOW flag)
Property Details
Area Manlius-313889
Waterfront Y/N 0
Year Built 2000
Garage Y/N 1
Heating Gas, Forced Air
Heating Y/N 1
Interior Features Ceiling Fan(s), Cathedral Ceiling(s), Entrance Foyer, Separate/Formal Living Room, Home Office, Jetted Tub, Sliding Glass Door(s), Skylights, Bath in Master Bedroom, Programmable Thermostat
Number Of Units Total 0
RoomsTotal 14
Patio And Porch Features Deck, Patio
Appliances Dryer, Dishwasher, Exhaust Fan, Disposal, Microwave, Refrigerator, Washer
Architectural Style Colonial
Basement Full,Walk-Out Access
Full Bathrooms 2
Building Area Total 4601
Half Bathrooms 1
Cooling Central Air
Cooling Y/N 1
Electric Circuit Breakers
Foundation Details Block
Exterior Features Deck, Patio
Garage Spaces 3
Lot Features Residential Lot
Lot Size Acres 0.63
Lot Size Dimensions 123X205
Parking Features Garage, Garage Door Opener
Utilities Cable Available
Middle Or Junior School Eagle Hill Middle
Elementary School Enders Road Elementary
High School Fayetteville-Manlius Senior High














